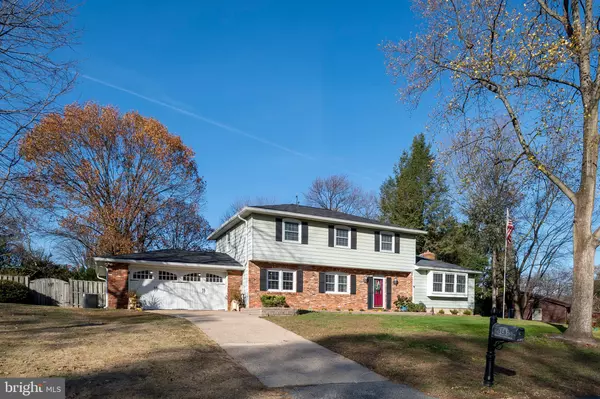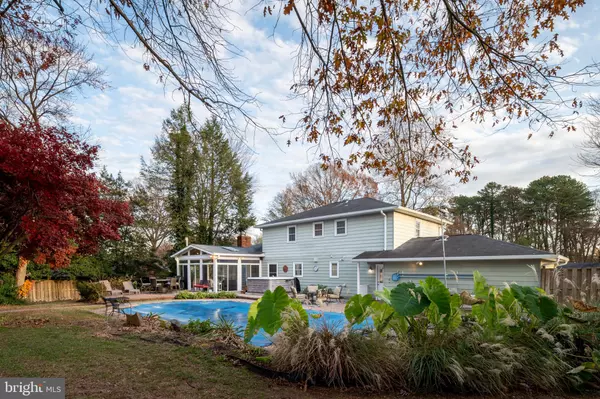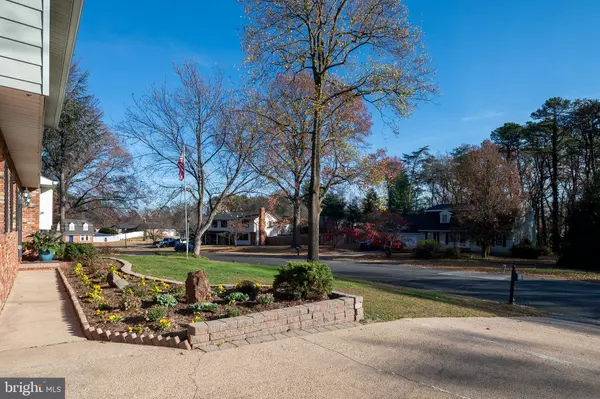
1404 PRIDE TREE CIR Severn, MD 21144
4 Beds
3 Baths
2,294 SqFt
UPDATED:
12/05/2024 10:14 PM
Key Details
Property Type Single Family Home
Sub Type Detached
Listing Status Under Contract
Purchase Type For Sale
Square Footage 2,294 sqft
Price per Sqft $270
Subdivision Andorick Acres
MLS Listing ID MDAA2099312
Style Colonial
Bedrooms 4
Full Baths 3
HOA Y/N N
Abv Grd Liv Area 2,294
Originating Board BRIGHT
Year Built 1974
Annual Tax Amount $5,162
Tax Year 2024
Lot Size 0.479 Acres
Acres 0.48
Property Description
The spacious main level features a large family room with a cozy wood-burning fireplace, complete with a blower for added warmth during the winter months. Adjacent to the family room is a light-filled sunroom with a gas stove and elegant slate floors, ideal for year-round relaxation. A second, generously sized family room (currently a workout area) offers flexible space that could easily be converted into a main-level bedroom, with a nearby full bath perfect for an in-law suite or guest quarters.
Upstairs, both full baths have been beautifully updated, providing a luxurious retreat. The home’s thoughtful updates extend to the mechanicals, including a new HVAC system with two zones, a new water system with a PH neutralizer, and a new well pump.
Outside, your private oasis awaits. The expansive backyard features a refreshing pool with a new liner, motor, and Dolphin automatic pool cleaner, ensuring easy maintenance all season long. A large 8-person Viking hot tub provides the perfect spot to unwind. Extensive hardscaping and concrete areas surround the pool, with a built-in natural gas line ready for a grill, making this outdoor space ideal for entertaining.
The home also includes a large, insulated, and heated 2-car garage, offering ample storage and year-round functionality. This property is a rare find, combining upgraded amenities, modern comfort, and outdoor leisure—all in a peaceful and convenient location. Don’t miss out on this exceptional opportunity!
Location
State MD
County Anne Arundel
Zoning R2
Interior
Hot Water Electric
Heating Forced Air, Zoned
Cooling Central A/C
Fireplaces Number 2
Fireplace Y
Heat Source Natural Gas
Exterior
Parking Features Garage - Front Entry, Garage Door Opener
Garage Spaces 6.0
Fence Rear, Privacy
Pool In Ground, Vinyl
Water Access N
Accessibility None
Attached Garage 2
Total Parking Spaces 6
Garage Y
Building
Lot Description Cul-de-sac, Landscaping
Story 2
Foundation Crawl Space
Sewer Public Sewer
Water Well
Architectural Style Colonial
Level or Stories 2
Additional Building Above Grade, Below Grade
New Construction N
Schools
School District Anne Arundel County Public Schools
Others
Senior Community No
Tax ID 020405302714702
Ownership Fee Simple
SqFt Source Assessor
Special Listing Condition Standard







