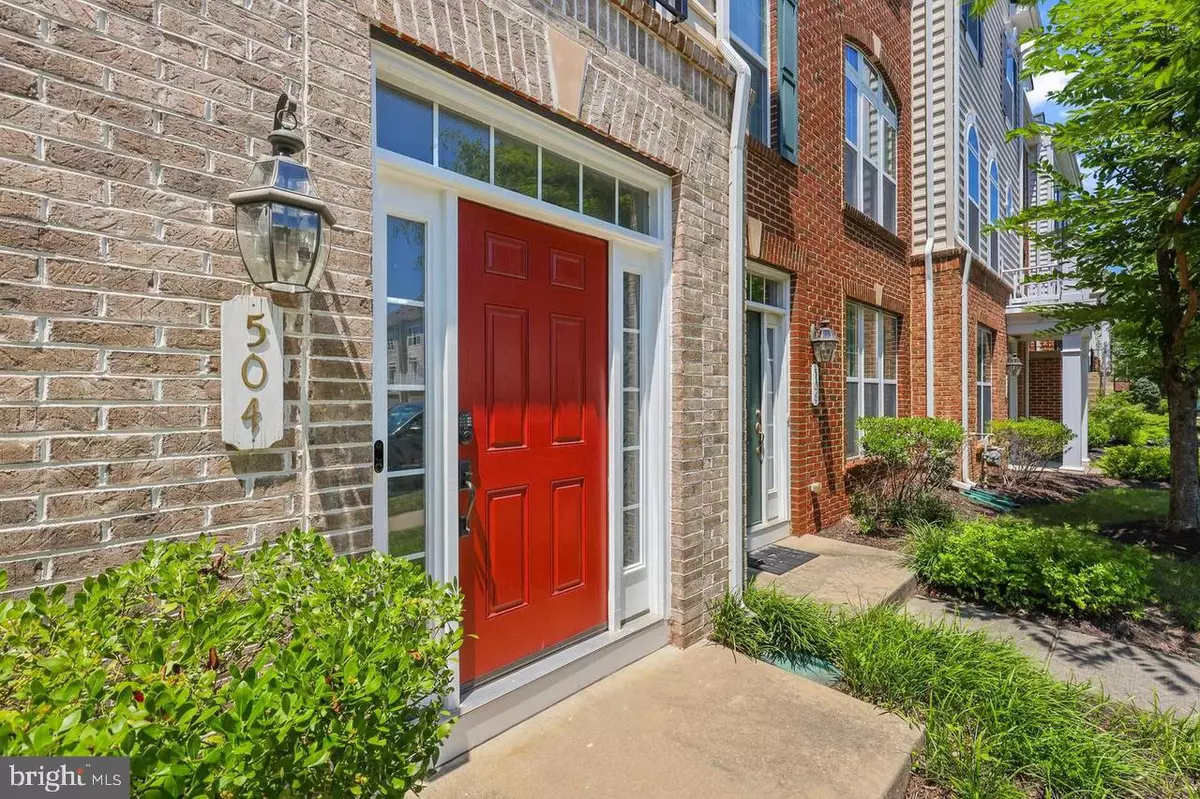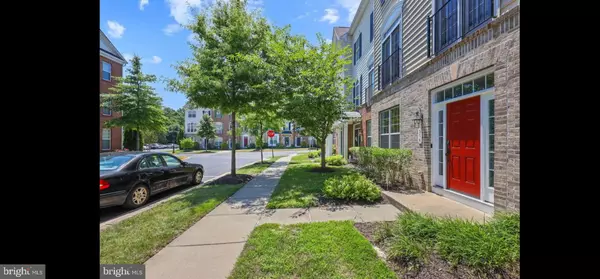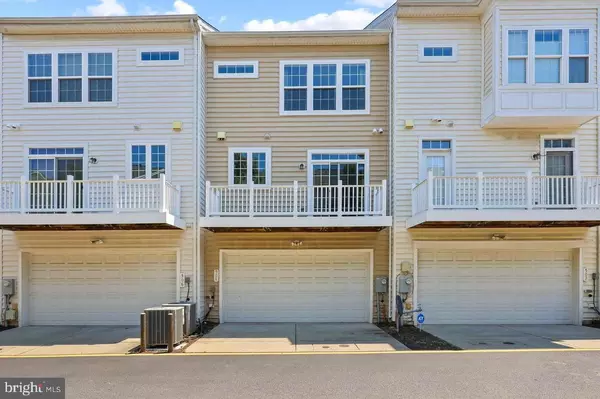504 JURGENSEN PL Landover, MD 20785
3 Beds
4 Baths
1,600 SqFt
UPDATED:
12/28/2024 03:12 PM
Key Details
Property Type Townhouse
Sub Type Interior Row/Townhouse
Listing Status Coming Soon
Purchase Type For Sale
Square Footage 1,600 sqft
Price per Sqft $287
Subdivision Victory Promenade
MLS Listing ID MDPG2135854
Style Contemporary
Bedrooms 3
Full Baths 2
Half Baths 2
HOA Fees $137/mo
HOA Y/N Y
Abv Grd Liv Area 1,600
Originating Board BRIGHT
Year Built 2012
Annual Tax Amount $5,290
Tax Year 2024
Lot Size 1,280 Sqft
Acres 0.03
Property Description
The entry level open concept is very spacious for an entertainment/ family room or home office. The first upper level invites you into the heart of the home with the living room accented hardwood floors and double-french doors for loads of open air and natural light. The beautiful kitchen boasts a large island, stainless steel appliances, cognac cabinetry, granite countertops and access to the balcony to sit and relax.
The second upper level presents three bedrooms that include the spacious primary suite with an adjoining bathroom w/soaking tub. Two additional bedrooms share the generous hallway bathroom with a tucked away laundry room. Spacious layout, recessed lighting and 9ft ceilings are just some of the features to help make this your new home. Need storage? The 2-car garage provides ample room for your cars and other personal items. Amenities include Clubhouse with resort-style pool, fitness center, playground and private event space.
Prime location to access downtown Washington DC, Annapolis, MD, Joint AAFB, Bolling AFB and The Naval Academy. Walking proximity to FedEx Stadium and Garrett Morgan Metro. Close proximity to Shopping & Restaurants at Woodmore Towne Centre, access to I-95, I-495 to National Harbour, MGM Grand and much more for your enjoyment. Come visit your new home today!
Location
State MD
County Prince Georges
Zoning LTOC
Rooms
Basement Other
Main Level Bedrooms 3
Interior
Hot Water Natural Gas
Heating Forced Air
Cooling Central A/C
Fireplace N
Heat Source Natural Gas
Exterior
Parking Features Garage - Rear Entry
Garage Spaces 2.0
Water Access N
Accessibility None
Attached Garage 2
Total Parking Spaces 2
Garage Y
Building
Story 2
Foundation Concrete Perimeter, Brick/Mortar
Sewer Public Sewer
Water Public
Architectural Style Contemporary
Level or Stories 2
Additional Building Above Grade, Below Grade
New Construction N
Schools
School District Prince George'S County Public Schools
Others
Pets Allowed Y
Senior Community No
Tax ID 17185515997
Ownership Fee Simple
SqFt Source Assessor
Special Listing Condition Standard
Pets Allowed No Pet Restrictions






