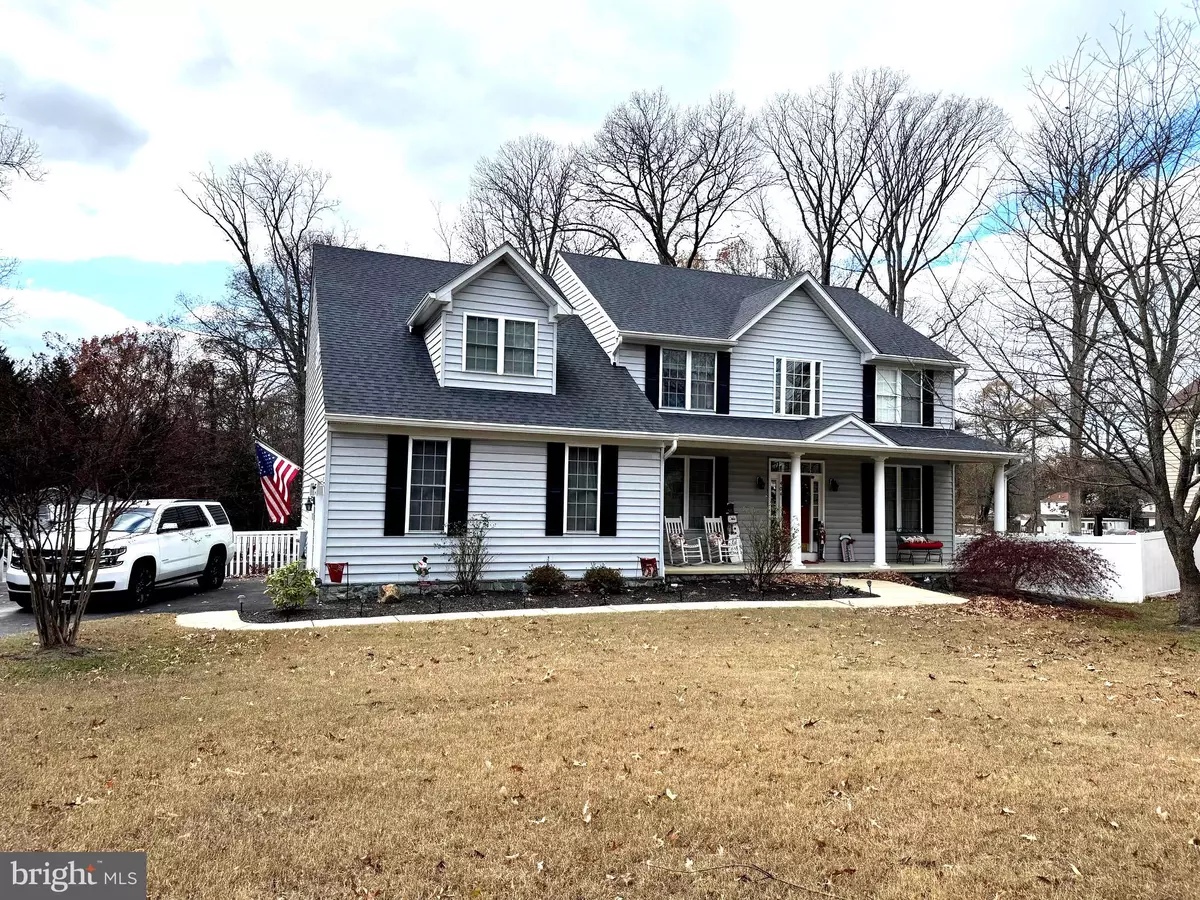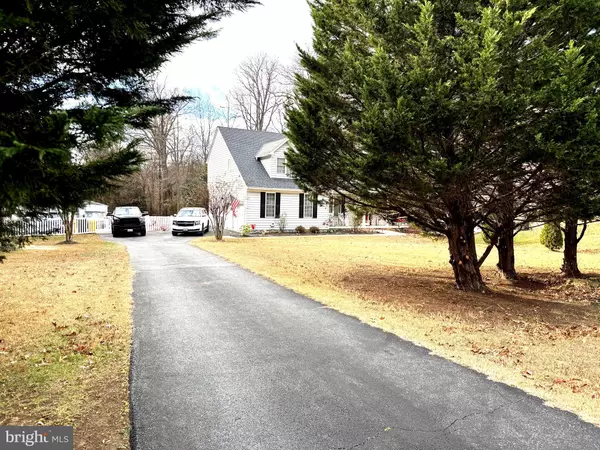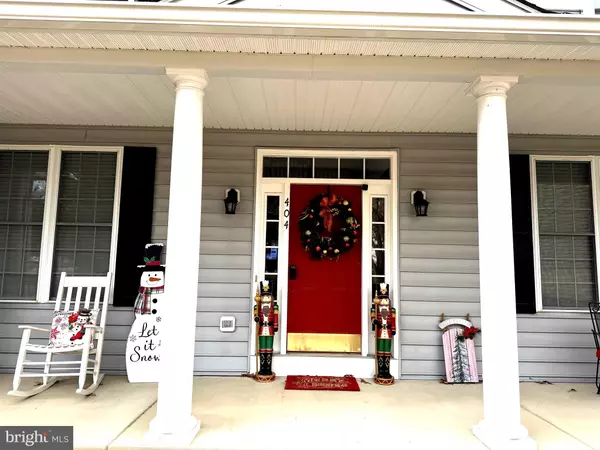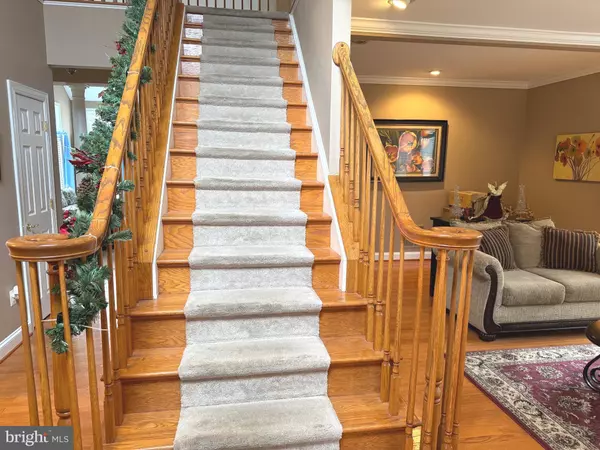404 BETHIAN TRL Severna Park, MD 21146
5 Beds
4 Baths
6,254 SqFt
UPDATED:
01/06/2025 07:03 PM
Key Details
Property Type Single Family Home
Sub Type Detached
Listing Status Active
Purchase Type For Sale
Square Footage 6,254 sqft
Price per Sqft $143
Subdivision Woods Of Severna Park
MLS Listing ID MDAA2100224
Style Colonial
Bedrooms 5
Full Baths 3
Half Baths 1
HOA Y/N N
Abv Grd Liv Area 3,774
Originating Board BRIGHT
Year Built 2003
Annual Tax Amount $8,929
Tax Year 2024
Lot Size 0.692 Acres
Acres 0.69
Property Description
The huge finished basement provides ample recreational or living space. Two expansive decks offer outdoor entertaining options. While the property features not one but two garages: a 2-car attached garage and an additional 2-car detached garage, ideal for a home business, hobby space, or extra storage. You can actually use your attached garage for your cars with the additional storage in you detached garage.
The architectural shingle roof is only 3 years old! The HVAC on the basement and main level is a 1 year old Trane Heat Pump. The upstairs unit was recently refurbished.
Located within a K-12 National Blue Ribbon School district on a cul-de-sac - this home combines comfort, practicality, and an unbeatable location. No HOA or Front Foot Assessment to worry about. This is a rare opportunity to own a home that truly has it all! Don't miss out—schedule your showing today!
Location
State MD
County Anne Arundel
Zoning R2
Rooms
Other Rooms Living Room, Dining Room, Primary Bedroom, Bedroom 2, Bedroom 3, Bedroom 4, Bedroom 5, Kitchen, Game Room, Foyer, Breakfast Room, Great Room, Loft, Office, Storage Room, Bathroom 2, Primary Bathroom, Half Bath
Basement Outside Entrance, Rear Entrance, Side Entrance, Sump Pump, Daylight, Partial, Full, Fully Finished, Heated, Improved, Windows
Interior
Interior Features Kitchen - Gourmet, Kitchen - Country, Kitchen - Table Space, Primary Bath(s), Chair Railings, Crown Moldings, Upgraded Countertops, Window Treatments, Wood Floors, Floor Plan - Open, Floor Plan - Traditional
Hot Water Electric
Heating Heat Pump(s)
Cooling Ceiling Fan(s), Central A/C, Heat Pump(s)
Flooring Carpet, Hardwood
Fireplaces Number 1
Fireplaces Type Equipment, Gas/Propane, Heatilator
Equipment Dishwasher, Disposal, Dryer - Front Loading, Exhaust Fan, Microwave, Oven/Range - Electric, Refrigerator, Washer, Oven - Self Cleaning
Fireplace Y
Window Features Bay/Bow,Casement,Screens,Skylights,Insulated,Double Pane
Appliance Dishwasher, Disposal, Dryer - Front Loading, Exhaust Fan, Microwave, Oven/Range - Electric, Refrigerator, Washer, Oven - Self Cleaning
Heat Source Electric
Exterior
Exterior Feature Deck(s), Porch(es)
Parking Features Garage Door Opener
Garage Spaces 10.0
Fence Rear, Privacy
Utilities Available Cable TV Available, Multiple Phone Lines
Water Access N
View Trees/Woods, Street
Roof Type Asphalt
Accessibility None
Porch Deck(s), Porch(es)
Attached Garage 2
Total Parking Spaces 10
Garage Y
Building
Lot Description Backs to Trees, Cleared, Corner, Cul-de-sac, Irregular, No Thru Street
Story 3
Foundation Block
Sewer Public Septic, Public Sewer
Water Public
Architectural Style Colonial
Level or Stories 3
Additional Building Above Grade, Below Grade
Structure Type 9'+ Ceilings,Cathedral Ceilings,Dry Wall
New Construction N
Schools
High Schools Severna Park
School District Anne Arundel County Public Schools
Others
Senior Community No
Tax ID 020397990215448
Ownership Fee Simple
SqFt Source Assessor
Security Features Main Entrance Lock,24 hour security,Monitored,Carbon Monoxide Detector(s),Smoke Detector,Security System
Special Listing Condition Standard






