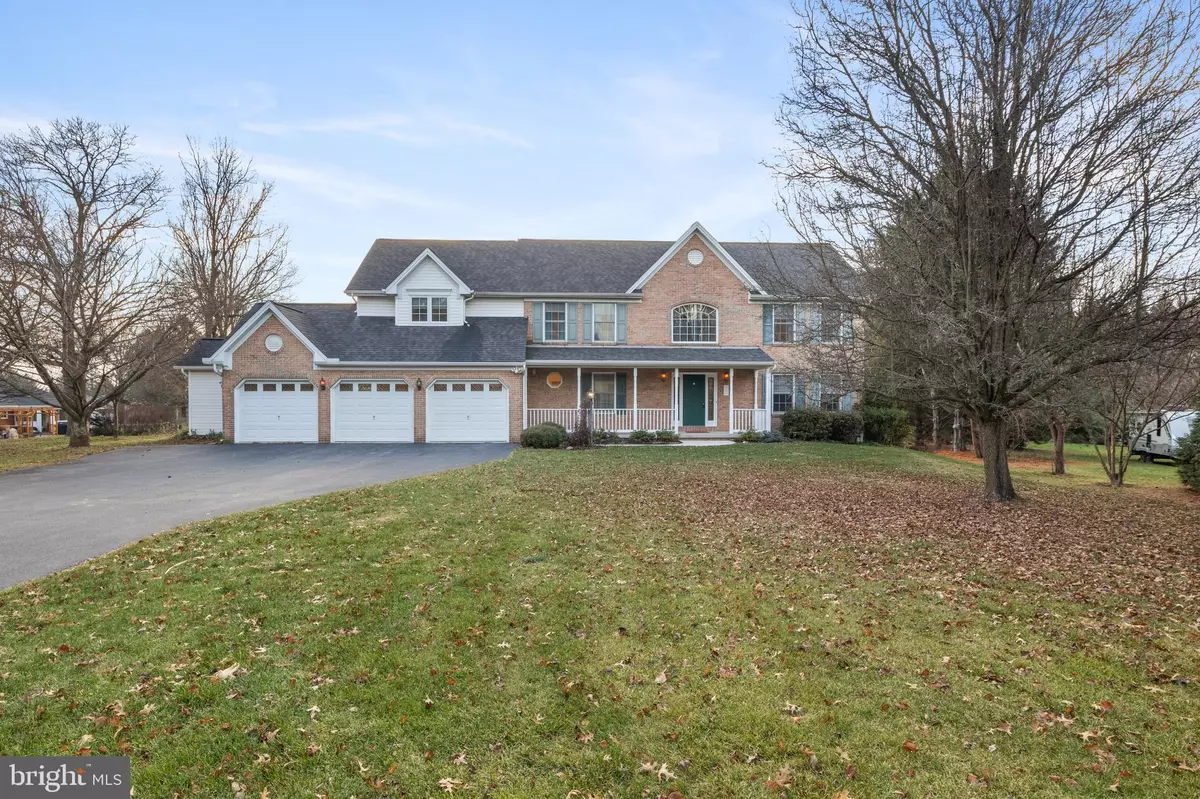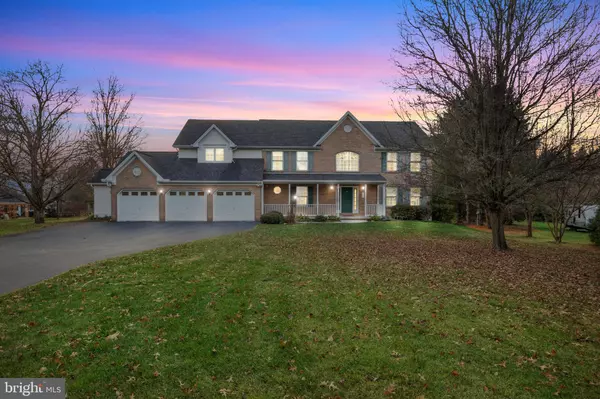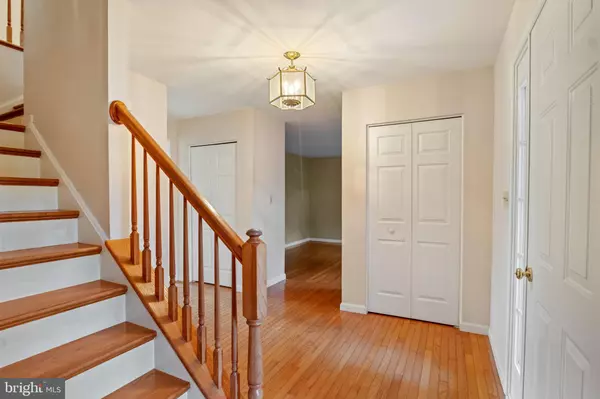2179 BAILEY AVE New Freedom, PA 17349
4 Beds
3 Baths
3,164 SqFt
UPDATED:
12/30/2024 03:57 PM
Key Details
Property Type Single Family Home
Sub Type Detached
Listing Status Active
Purchase Type For Sale
Square Footage 3,164 sqft
Price per Sqft $189
Subdivision Carrington Crossing
MLS Listing ID PAYK2073894
Style Colonial
Bedrooms 4
Full Baths 2
Half Baths 1
HOA Y/N N
Abv Grd Liv Area 3,164
Originating Board BRIGHT
Year Built 1998
Annual Tax Amount $9,189
Tax Year 2024
Lot Size 1.185 Acres
Acres 1.19
Property Description
Step into the inviting living room, where a floor-to-ceiling brick fireplace serves as the centerpiece, bathed in natural light from expansive windows and skylights. The main level also includes a formal dining room, an office, a cozy family room, and an amazing kitchen equipped with granite countertops, a generous island, and ample cabinet space. Door leading to a large deck, perfect for outdoor gatherings, overlooking the beautifully level backyard.
The three-car garage offers space for vehicles and storage, while the primary suite is a private sanctuary, complete with a versatile attached room—ideal as a home office, a nursery, or the ultimate walk-in closet.
Enjoy incredible energy savings with owned, paid-off solar panels that transfer with the home, providing eco-friendly benefits for years to come. The unfinished basement is a blank canvas with endless possibilities, ready to be transformed into your dream space.
Location
State PA
County York
Area New Freedom Boro (15278)
Zoning RESIDENTIAL
Rooms
Other Rooms Living Room, Dining Room, Primary Bedroom, Bedroom 2, Bedroom 3, Bedroom 4, Kitchen, Family Room, Foyer, Other, Office
Basement Unfinished, Walkout Stairs
Interior
Interior Features Carpet, Combination Kitchen/Dining, Family Room Off Kitchen, Floor Plan - Traditional, Formal/Separate Dining Room, Kitchen - Island, Upgraded Countertops, Window Treatments, Bathroom - Tub Shower, Bathroom - Jetted Tub, Ceiling Fan(s), Dining Area, Primary Bath(s), Wood Floors, Walk-in Closet(s)
Hot Water Natural Gas
Heating Forced Air
Cooling Central A/C
Flooring Hardwood, Vinyl, Carpet
Fireplaces Number 1
Fireplaces Type Gas/Propane
Inclusions Fridge, Stove, Dishwasher, Microwave, Lawn Tractor, Dehumidifier
Equipment Stove, Refrigerator, Dishwasher, Built-In Microwave, Washer, Dryer
Fireplace Y
Window Features Skylights
Appliance Stove, Refrigerator, Dishwasher, Built-In Microwave, Washer, Dryer
Heat Source Natural Gas
Laundry Main Floor
Exterior
Exterior Feature Deck(s)
Parking Features Garage - Front Entry
Garage Spaces 3.0
Water Access N
Roof Type Shingle
Accessibility None
Porch Deck(s)
Attached Garage 3
Total Parking Spaces 3
Garage Y
Building
Lot Description Level
Story 2
Foundation Block
Sewer Public Sewer
Water Public
Architectural Style Colonial
Level or Stories 2
Additional Building Above Grade, Below Grade
Structure Type Dry Wall,Vaulted Ceilings
New Construction N
Schools
School District Southern York County
Others
Senior Community No
Tax ID 78-000-06-0122-00-00000
Ownership Fee Simple
SqFt Source Assessor
Acceptable Financing FHA, VA, Conventional, Cash
Listing Terms FHA, VA, Conventional, Cash
Financing FHA,VA,Conventional,Cash
Special Listing Condition Standard






