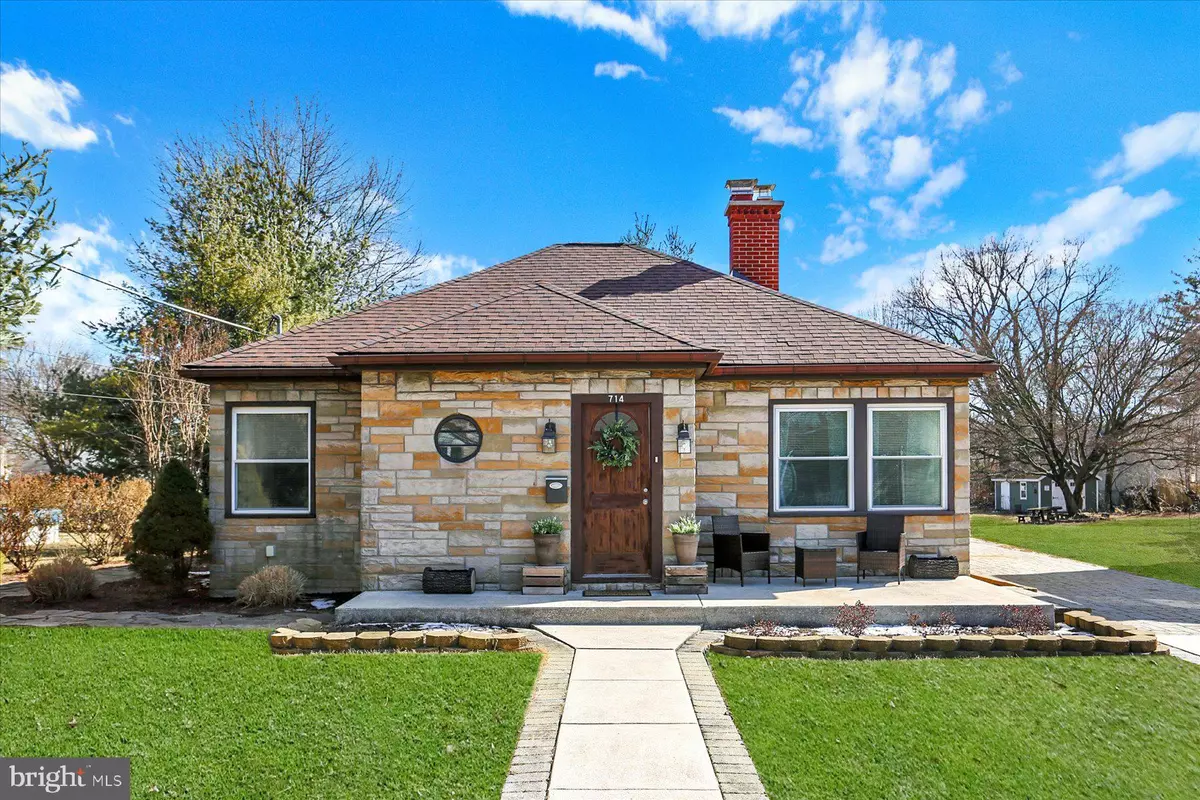714 16TH ST New Cumberland, PA 17070
2 Beds
3 Baths
1,933 SqFt
UPDATED:
02/25/2025 07:46 PM
Key Details
Property Type Single Family Home
Sub Type Detached
Listing Status Coming Soon
Purchase Type For Sale
Square Footage 1,933 sqft
Price per Sqft $149
Subdivision New Cumberland Borough
MLS Listing ID PACB2039070
Style Ranch/Rambler
Bedrooms 2
Full Baths 1
Half Baths 2
HOA Y/N N
Abv Grd Liv Area 1,333
Originating Board BRIGHT
Year Built 1948
Annual Tax Amount $3,361
Tax Year 2024
Lot Size 0.430 Acres
Acres 0.43
Property Sub-Type Detached
Property Description
New engineered hardwood and carpet throughout! Although most of the home is newly upgraded, it also has a Four-Season room that has it's original character of stone and wood walls, a wooden ceiling, original wood flooring, and ceiling to floor windows. Envision yourself sitting in this quaint room for relaxation, meals, and morning time while taking in the splendor of this home's outdoor space! The finished lower level great room allows you to spread out and relax as a family and provides additional space for entertainment. The home has a first floor laundry area with NEW Smart washer & dryer; all new cabinets in the kitchen, a new breakfast seating area, and all new Smart stainless steel appliances. The home has 6 solar panels that are owned and provides return from PPL to reduce cost of annual electric. There is an oversized 1 car detached garage and 4 additional parking spaces constructed of pavers. Fall in love with the outdoor space offering a permanently covered, paved patio. The large backyard has beautiful landscaping and a fire pit conversation area. You will definitely want to see this pristine home that shows pride in ownership and family living at its best; all in a great location! Hurry, so you can make it all yours!
Location
State PA
County Cumberland
Area New Cumberland Boro (14425)
Zoning R1
Rooms
Basement Partially Finished
Main Level Bedrooms 2
Interior
Interior Features Bathroom - Tub Shower, Breakfast Area, Combination Kitchen/Dining, Dining Area, Bathroom - Walk-In Shower, Entry Level Bedroom, Solar Tube(s), Stove - Wood
Hot Water Electric
Heating Forced Air, Heat Pump(s), Solar On Grid
Cooling Central A/C, Wall Unit
Flooring Hardwood, Carpet, Engineered Wood, Tile/Brick
Fireplaces Number 1
Fireplaces Type Wood
Inclusions Refrigerator, Washer, Dryer, Shed, Firepit, Tool Bench in storage room, Firewood under tarp for firepit
Equipment Dishwasher, Disposal, Refrigerator, Built-In Microwave, Dryer - Electric, Oven/Range - Electric, Washer - Front Loading, Stainless Steel Appliances
Furnishings No
Fireplace Y
Appliance Dishwasher, Disposal, Refrigerator, Built-In Microwave, Dryer - Electric, Oven/Range - Electric, Washer - Front Loading, Stainless Steel Appliances
Heat Source Wood, Propane - Owned
Laundry Main Floor
Exterior
Exterior Feature Patio(s)
Parking Features Garage - Front Entry, Additional Storage Area
Garage Spaces 5.0
Water Access N
Roof Type Architectural Shingle
Accessibility 2+ Access Exits
Porch Patio(s)
Road Frontage Boro/Township, City/County
Total Parking Spaces 5
Garage Y
Building
Lot Description Level
Story 1
Foundation Block
Sewer Public Sewer
Water Public
Architectural Style Ranch/Rambler
Level or Stories 1
Additional Building Above Grade, Below Grade
Structure Type Dry Wall,Wood Walls
New Construction N
Schools
Elementary Schools Hillside
Middle Schools New Cumberland
High Schools Cedar Cliff
School District West Shore
Others
Senior Community No
Tax ID 26-23-0543-553
Ownership Fee Simple
SqFt Source Assessor
Acceptable Financing Cash, Conventional, FHA, VA
Horse Property N
Listing Terms Cash, Conventional, FHA, VA
Financing Cash,Conventional,FHA,VA
Special Listing Condition Standard






