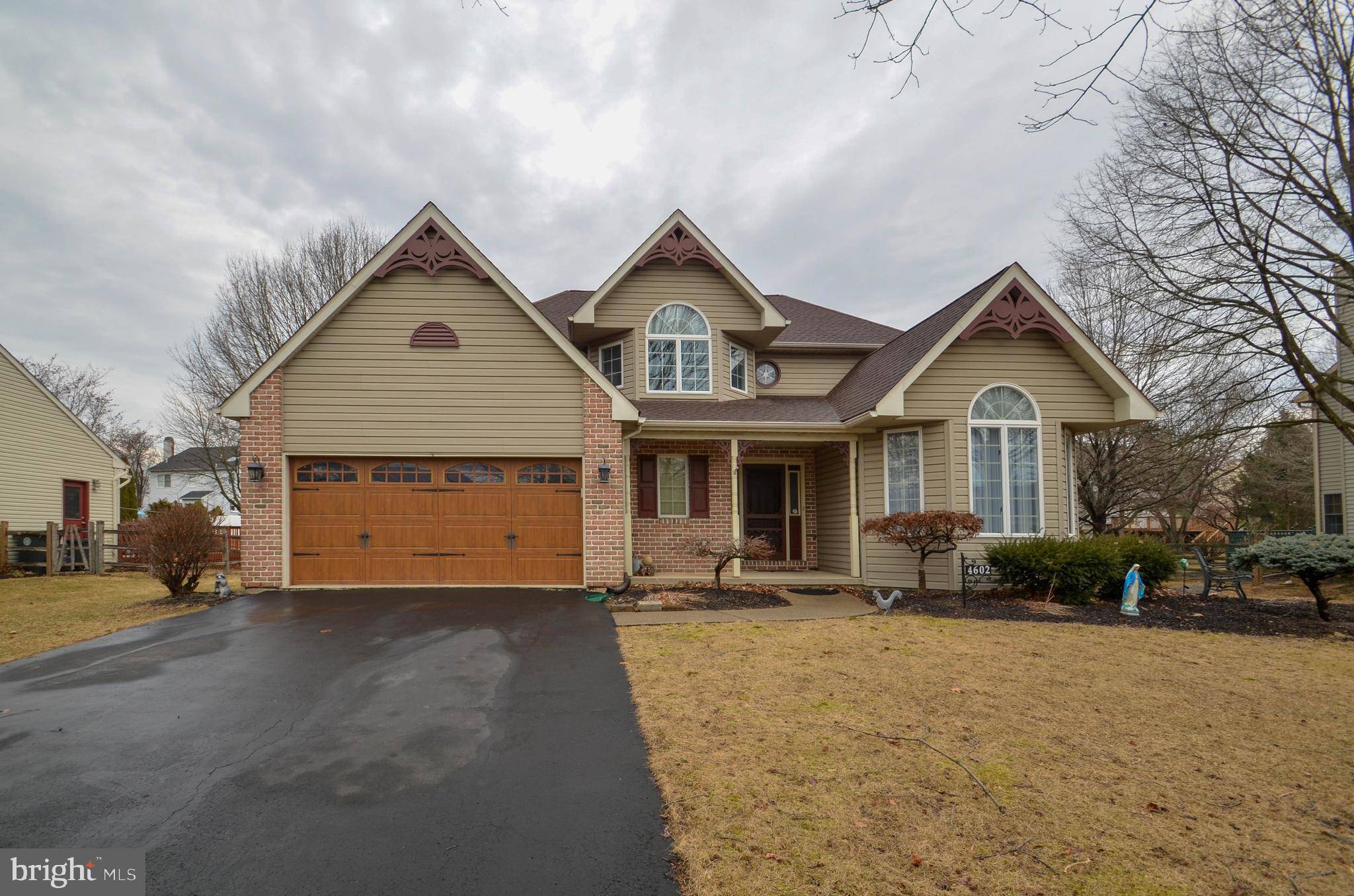4602 KATHI DR Bethlehem, PA 18017
4 Beds
3 Baths
2,066 SqFt
UPDATED:
Key Details
Property Type Single Family Home
Sub Type Detached
Listing Status Coming Soon
Purchase Type For Sale
Square Footage 2,066 sqft
Price per Sqft $273
MLS Listing ID PANH2007530
Style Colonial,Craftsman
Bedrooms 4
Full Baths 2
Half Baths 1
HOA Y/N N
Abv Grd Liv Area 2,066
Originating Board BRIGHT
Year Built 1995
Available Date 2025-04-05
Annual Tax Amount $6,759
Tax Year 2022
Lot Size 0.277 Acres
Acres 0.28
Lot Dimensions 0.00 x 0.00
Property Sub-Type Detached
Property Description
Hanover Township. Upon entering, you are welcomed by a foyer entrance
that leads to a sophisticated living room featuring a cathedral ceiling, tall
windows, and abundant natural light. French doors separate the formal
living and dining rooms, adding a touch of elegance. The heart of the
home is the kitchen which boasts stainless steel appliances, granite
countertops, and a cozy eat-in area—perfect for casual meals or
entertaining. The expansive family room provides a great gathering space,
complete with a charming fireplace for cozy evenings. A first-floor laundry
room adds extra convenience. Upstairs, the spacious master suite features
a walk-in closet and private en-suite bathroom. Three additional bedrooms
and a full bathroom complete the second floor, offering ample space for
family and guests. The partially finished basement offers a versatile family
room or recreation space, along with an area perfect for a home office or
den. A large unfinished section provides ample storage options. Outdoor
living shines with a large deck for entertaining and a fenced-in backyard.
The oversized two-car garage includes a versatile workbench area for
projects and extra storage. Recent upgrades include new custom blinds,
fresh carpeting, updated light fixtures, and professional painting
throughout. This Craftsman-style gem offers stylish finishes and an
unbeatable location. Schedule your showing today!
Location
State PA
County Northampton
Area Hanover Twp (12414)
Zoning R1S
Rooms
Other Rooms Living Room, Dining Room, Primary Bedroom, Bedroom 2, Bedroom 3, Bedroom 4, Kitchen, Family Room, Foyer, Laundry, Other, Recreation Room, Primary Bathroom, Full Bath, Half Bath
Basement Full, Partially Finished
Interior
Hot Water Natural Gas
Heating Forced Air
Cooling Central A/C
Fireplaces Number 1
Fireplaces Type Gas/Propane
Equipment Dishwasher, Oven/Range - Electric, Refrigerator, Microwave
Fireplace Y
Appliance Dishwasher, Oven/Range - Electric, Refrigerator, Microwave
Heat Source Natural Gas
Laundry Main Floor
Exterior
Parking Features Garage - Front Entry, Garage Door Opener, Inside Access
Garage Spaces 2.0
Fence Privacy, Vinyl
Water Access N
Roof Type Shingle
Accessibility None
Attached Garage 2
Total Parking Spaces 2
Garage Y
Building
Story 2
Foundation Concrete Perimeter
Sewer Public Sewer
Water Public
Architectural Style Colonial, Craftsman
Level or Stories 2
Additional Building Above Grade, Below Grade
New Construction N
Schools
School District Bethlehem Area
Others
Senior Community No
Tax ID M6NW4-12-9-0214
Ownership Fee Simple
SqFt Source Assessor
Acceptable Financing Cash, Conventional, FHA, VA
Listing Terms Cash, Conventional, FHA, VA
Financing Cash,Conventional,FHA,VA
Special Listing Condition Standard






