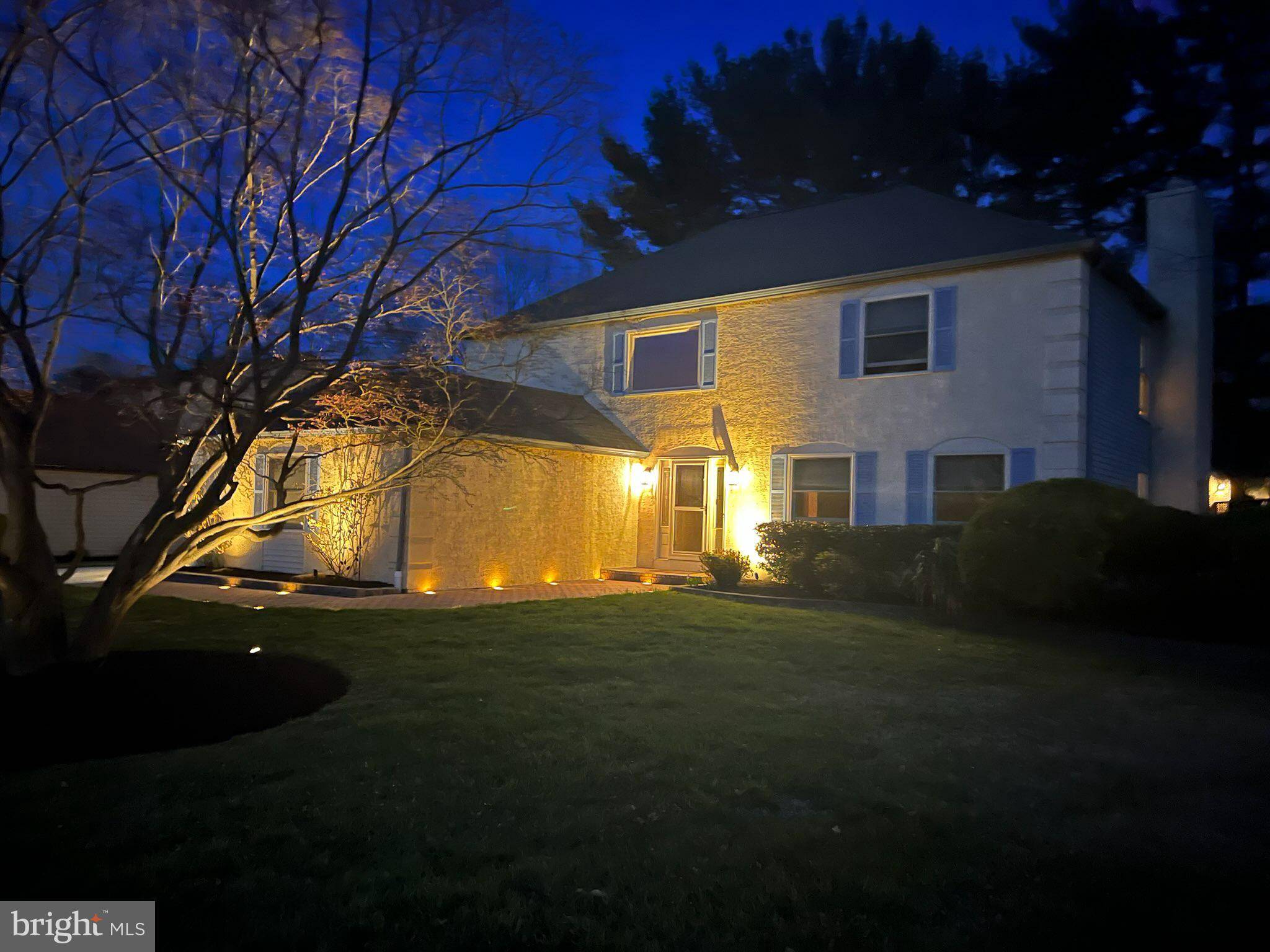115 UNION MILL TER Mount Laurel, NJ 08054
4 Beds
3 Baths
2,767 SqFt
UPDATED:
Key Details
Property Type Single Family Home
Sub Type Detached
Listing Status Coming Soon
Purchase Type For Sale
Square Footage 2,767 sqft
Price per Sqft $234
Subdivision Longwood
MLS Listing ID NJBL2084076
Style Contemporary
Bedrooms 4
Full Baths 2
Half Baths 1
HOA Y/N N
Abv Grd Liv Area 2,767
Originating Board BRIGHT
Year Built 1979
Available Date 2025-04-11
Annual Tax Amount $11,242
Tax Year 2024
Lot Dimensions 80.00 x 0.00
Property Sub-Type Detached
Property Description
Professional Photos arriving week of April 8th.
The beautifully finished basement adds versatile living space, while the backyard is an entertainer's paradise, featuring an in-ground heated pool and spa with newer equipment, a TREX deck with lighted railings, and a built-in natural gas fire table. Inside, the updated kitchen with granite countertops and matching appliances elegantly compliments the solid oak hardwood floors that journey throughout the home.
Two cozy natural gas fireplaces enhance the warmth and charm, while built-in Bose surround sound speakers in three areas set the perfect ambiance. Every detail has been meticulously updated, including new Pella windows and doors, a new concrete driveway, and an EP Henry walkway with built-in lights, and an in-ground sprinkler system. The vinyl fence offers privacy, and a new large shed provides additional storage.
Crown molding and chair rail accents elevate all four bedrooms and the dining room, while a custom oak staircase, chandelier, and grand foyer make a lasting impression. The master bath, featured on HGTV's Save My Bath, boasts a luxurious Jacuzzi for ultimate relaxation. Ample storage is available with a full-house attic plus a garage attic, both with plywood flooring.
With a newer roof, HVAC system, and top-of-the-line finishes throughout, this home is truly move-in ready. Don't miss the opportunity to own this extraordinary property!
Location
State NJ
County Burlington
Area Mount Laurel Twp (20324)
Zoning RESIDENTIAL
Rooms
Basement Fully Finished
Main Level Bedrooms 4
Interior
Hot Water Natural Gas
Cooling Central A/C
Fireplace N
Heat Source Natural Gas
Exterior
Parking Features Garage - Side Entry, Garage Door Opener, Additional Storage Area, Built In
Garage Spaces 6.0
Pool Heated, In Ground
Water Access N
Accessibility None
Attached Garage 2
Total Parking Spaces 6
Garage Y
Building
Story 2
Foundation Concrete Perimeter
Sewer Public Sewer
Water Public
Architectural Style Contemporary
Level or Stories 2
Additional Building Above Grade, Below Grade
New Construction N
Schools
School District Lenape Regional High
Others
Senior Community No
Tax ID 24-01001 01-00005
Ownership Fee Simple
SqFt Source Assessor
Special Listing Condition Standard






