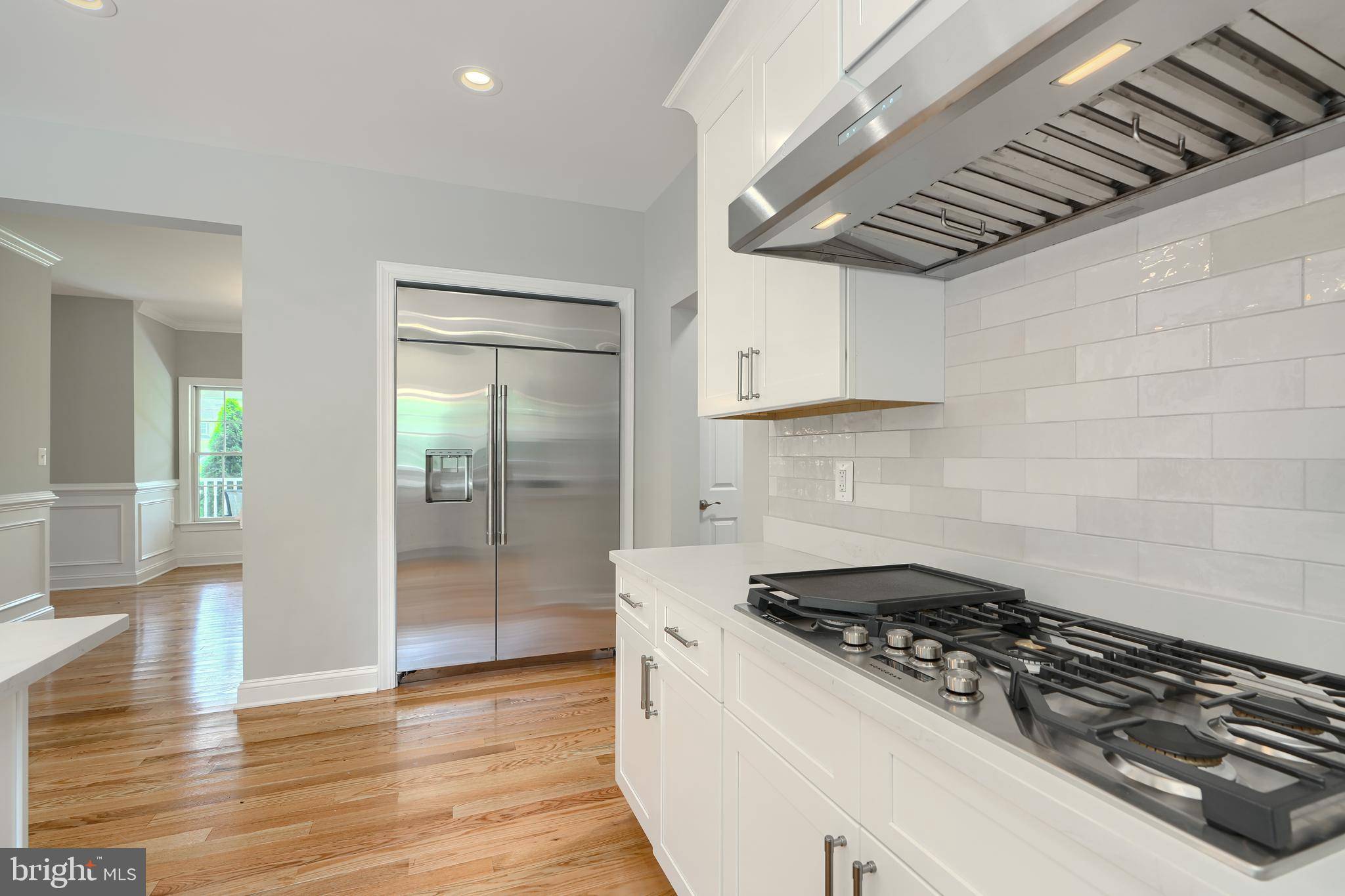10905 POWERS AVE Cockeysville, MD 21030
5 Beds
4 Baths
3,842 SqFt
UPDATED:
Key Details
Property Type Single Family Home
Sub Type Detached
Listing Status Under Contract
Purchase Type For Sale
Square Footage 3,842 sqft
Price per Sqft $234
Subdivision Sherwood Hill
MLS Listing ID MDBC2131980
Style Colonial
Bedrooms 5
Full Baths 3
Half Baths 1
HOA Y/N N
Abv Grd Liv Area 3,152
Year Built 1994
Available Date 2025-07-05
Annual Tax Amount $1,544
Tax Year 2024
Lot Size 0.815 Acres
Acres 0.82
Property Sub-Type Detached
Source BRIGHT
Property Description
This beautifully updated 5-bedroom, 3.5-bath home combines timeless charm with modern luxury. The fully renovated interior features hardwood flooring throughout main level and new carpeting in the bedrooms. The spa-inspired primary bath boasts a large walk-in shower with dual showerheads, a soaking tub, dual vanities, and heated tile floors. The gourmet kitchen is a chef's dream with GE Profile stainless steel appliances, gas cooktop, separate wall oven, and custom cabinetry. Enjoy cozy evenings by one of two wood-burning fireplaces or entertain in the expansive finished basement with soaring 10-ft ceilings. Additional highlights include bedroom-level laundry, a new Trex deck, covered front porch, and attached two-car garage. All-new electrical, plumbing, and insulation provide peace of mind. Ideally located near I-83 and Hunt Valley Town Centre. This exceptional home is move-in ready—don't miss it!
Location
State MD
County Baltimore
Zoning RES
Rooms
Other Rooms Living Room, Dining Room, Primary Bedroom, Bedroom 2, Bedroom 3, Bedroom 4, Bedroom 5, Kitchen, Game Room, Family Room, Utility Room, Media Room
Basement Daylight, Partial, Connecting Stairway, Fully Finished, Improved, Walkout Level
Interior
Hot Water Natural Gas
Heating Forced Air, Energy Star Heating System
Cooling Central A/C
Fireplaces Number 2
Fireplace Y
Heat Source Natural Gas
Exterior
Parking Features Garage - Side Entry, Inside Access
Garage Spaces 2.0
Water Access N
Roof Type Architectural Shingle
Accessibility Other
Attached Garage 2
Total Parking Spaces 2
Garage Y
Building
Story 3
Foundation Slab
Sewer Private Septic Tank
Water Public
Architectural Style Colonial
Level or Stories 3
Additional Building Above Grade, Below Grade
New Construction N
Schools
Elementary Schools Pot Spring
Middle Schools Cockeysville
High Schools Dulaney
School District Baltimore County Public Schools
Others
Senior Community No
Tax ID 04082200009422
Ownership Fee Simple
SqFt Source Assessor
Special Listing Condition Standard






