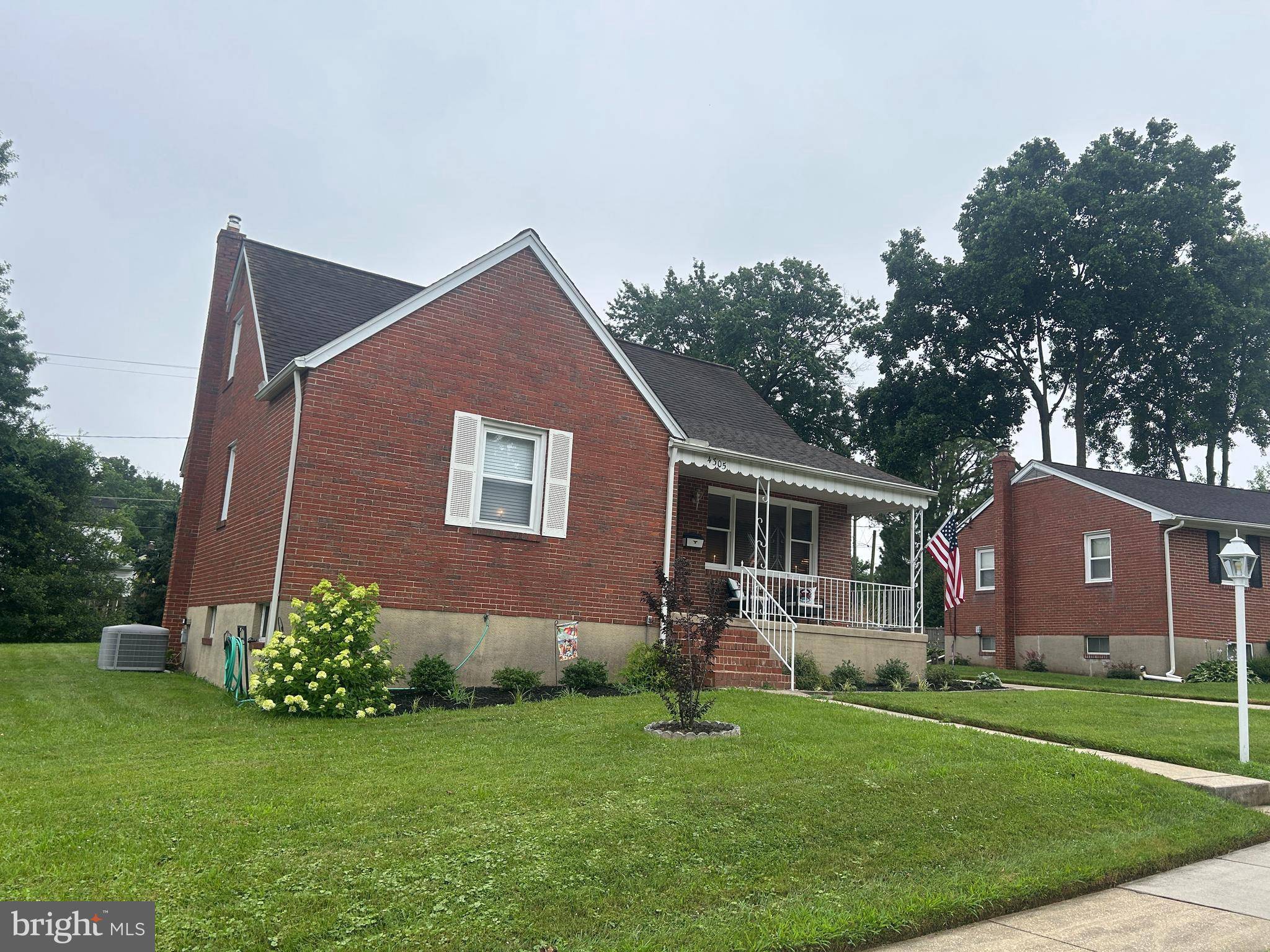4305 EDRO AVE Baltimore, MD 21236
3 Beds
3 Baths
1,991 SqFt
OPEN HOUSE
Sat Jul 26, 12:00pm - 2:00pm
UPDATED:
Key Details
Property Type Single Family Home
Sub Type Detached
Listing Status Coming Soon
Purchase Type For Sale
Square Footage 1,991 sqft
Price per Sqft $190
Subdivision Linhigh
MLS Listing ID MDBC2134504
Style Cape Cod
Bedrooms 3
Full Baths 3
HOA Y/N N
Abv Grd Liv Area 1,566
Year Built 1969
Available Date 2025-07-24
Annual Tax Amount $3,232
Tax Year 2024
Lot Size 9,075 Sqft
Acres 0.21
Lot Dimensions 1.00 x
Property Sub-Type Detached
Source BRIGHT
Property Description
Step inside to find a home that's been completely refreshed and is truly move-in ready. Enjoy spacious rooms throughout, including a bright and airy main-level living room, an oversized, fully equipped kitchen, and a versatile dining room (formerly a main-level bedroom). Upstairs, you'll find two generously sized bedrooms and a full bath, while the large partially finished lower level offers the perfect space for a family room, home theater, or playroom. The additional unfinished area provides abundant storage space.
Lovingly maintained and thoughtfully updated with so many recent updates including freshly painted & new flooring throughout, new kitchen appliances and quartz countertops, and all 3 bathrooms have been fully refreshed, Gas heat with new furnace, and a newer roof ** SEE UPLOADED LIST OF FEATURES AND UPDATES FOR FULL LIST OF UPDATES **
Location
State MD
County Baltimore
Zoning RESIDENTIAL
Rooms
Basement Outside Entrance, Partially Finished, Sump Pump, Walkout Stairs, Workshop
Main Level Bedrooms 1
Interior
Interior Features Bathroom - Soaking Tub, Carpet, Ceiling Fan(s), Dining Area, Floor Plan - Traditional, Kitchen - Eat-In, Upgraded Countertops, Window Treatments
Hot Water Natural Gas
Heating Forced Air
Cooling Ceiling Fan(s), Central A/C
Flooring Laminate Plank, Ceramic Tile, Carpet
Equipment Cooktop, Dishwasher, Dryer, Exhaust Fan, Extra Refrigerator/Freezer, Oven - Wall, Refrigerator, Stainless Steel Appliances, Washer
Fireplace N
Appliance Cooktop, Dishwasher, Dryer, Exhaust Fan, Extra Refrigerator/Freezer, Oven - Wall, Refrigerator, Stainless Steel Appliances, Washer
Heat Source Natural Gas
Exterior
Exterior Feature Patio(s), Porch(es)
Garage Spaces 4.0
Water Access N
Roof Type Architectural Shingle
Accessibility None
Porch Patio(s), Porch(es)
Total Parking Spaces 4
Garage N
Building
Lot Description Level, No Thru Street, Rear Yard
Story 3
Foundation Other
Sewer Public Sewer
Water Public
Architectural Style Cape Cod
Level or Stories 3
Additional Building Above Grade, Below Grade
New Construction N
Schools
Elementary Schools Fullerton
Middle Schools Parkville
High Schools Overlea
School District Baltimore County Public Schools
Others
Senior Community No
Tax ID 04141413028940
Ownership Fee Simple
SqFt Source Assessor
Special Listing Condition Standard



