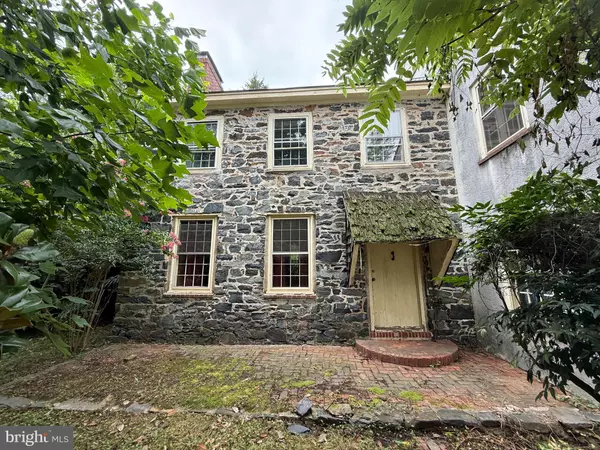
10631 JONES RD Kingsville, MD 21087
4 Beds
2 Baths
2,660 SqFt
UPDATED:
Key Details
Property Type Single Family Home
Sub Type Detached
Listing Status Active
Purchase Type For Sale
Square Footage 2,660 sqft
Price per Sqft $221
Subdivision Kingsville
MLS Listing ID MDBC2135518
Style Colonial
Bedrooms 4
Full Baths 2
HOA Y/N N
Abv Grd Liv Area 2,660
Year Built 1802
Annual Tax Amount $3,872
Tax Year 2024
Lot Size 2.870 Acres
Acres 2.87
Property Sub-Type Detached
Source BRIGHT
Property Description
Location
State MD
County Baltimore
Zoning RESIDENTIAL.
Rooms
Other Rooms Living Room, Dining Room, Bedroom 2, Bedroom 3, Bedroom 4, Kitchen, Bedroom 1, Study, Laundry, Bathroom 1
Interior
Interior Features Additional Stairway, 2nd Kitchen, Attic, Bathroom - Stall Shower, Bathroom - Tub Shower, Breakfast Area, Built-Ins, Carpet, Ceiling Fan(s), Dining Area, Entry Level Bedroom, Exposed Beams, Flat, Floor Plan - Open, Floor Plan - Traditional, Formal/Separate Dining Room, Kitchen - Country, Kitchen - Eat-In, Kitchen - Gourmet, Kitchen - Island, Kitchen - Table Space, Pantry, Store/Office, Stove - Wood, Wine Storage, Wood Floors
Hot Water Electric, Propane, Instant Hot Water
Heating Radiator, Baseboard - Hot Water, Hot Water, Radiant
Cooling Ceiling Fan(s), Window Unit(s)
Flooring Carpet, Ceramic Tile, Concrete, Hardwood, Partially Carpeted, Wood
Fireplaces Number 3
Fireplaces Type Brick, Mantel(s), Wood
Equipment Built-In Microwave, Commercial Range, Dishwasher, Oven/Range - Gas, Range Hood, Stove, Washer, Water Heater, Water Heater - Tankless
Fireplace Y
Window Features Double Hung,Double Pane,Insulated,Replacement,Screens,Vinyl Clad,Wood Frame
Appliance Built-In Microwave, Commercial Range, Dishwasher, Oven/Range - Gas, Range Hood, Stove, Washer, Water Heater, Water Heater - Tankless
Heat Source Oil, Propane - Leased
Laundry Upper Floor
Exterior
Parking Features Additional Storage Area, Covered Parking, Garage - Side Entry, Inside Access, Oversized
Garage Spaces 14.0
Pool Fenced, In Ground
Utilities Available Above Ground, Propane
Water Access N
View Street, Trees/Woods
Roof Type Unknown,Asphalt,Composite,Built-Up,Flat,Hip,Pitched,Shingle
Street Surface Access - On Grade,Black Top,Paved
Accessibility None
Total Parking Spaces 14
Garage Y
Building
Lot Description Adjoins - Open Space, Backs to Trees, Front Yard, Level, Partly Wooded, Private, Rear Yard, Road Frontage, Rural, Secluded, SideYard(s), Year Round Access
Story 3
Foundation Stone
Above Ground Finished SqFt 2660
Sewer Septic = # of BR, Septic > # of BR, Septic < # of BR, Septic Exists
Water Private, Well
Architectural Style Colonial
Level or Stories 3
Additional Building Above Grade, Below Grade
Structure Type 9'+ Ceilings,Dry Wall,High,Masonry,Wood Walls
New Construction N
Schools
Elementary Schools Call School Board
Middle Schools Call School Board
High Schools Call School Board
School District Baltimore County Public Schools
Others
Senior Community No
Tax ID 04111700007594
Ownership Fee Simple
SqFt Source 2660
Security Features Main Entrance Lock
Acceptable Financing Cash, Conventional, FHA 203(k), Private
Listing Terms Cash, Conventional, FHA 203(k), Private
Financing Cash,Conventional,FHA 203(k),Private
Special Listing Condition Short Sale







