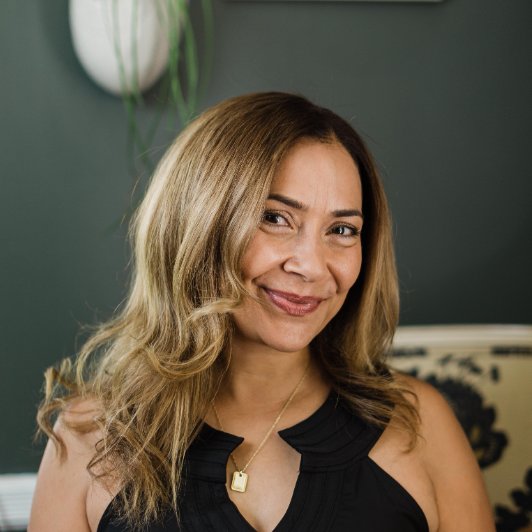
10406 TRUXTON Hyattsville, MD 20783
4 Beds
2 Baths
1,287 SqFt
UPDATED:
Key Details
Property Type Single Family Home
Sub Type Detached
Listing Status Active
Purchase Type For Sale
Square Footage 1,287 sqft
Price per Sqft $353
Subdivision Knollwood
MLS Listing ID MDPG2165592
Style Cape Cod
Bedrooms 4
Full Baths 2
HOA Y/N N
Year Built 1951
Available Date 2025-09-11
Annual Tax Amount $4,896
Tax Year 2024
Lot Size 10,531 Sqft
Acres 0.24
Property Sub-Type Detached
Source BRIGHT
Property Description
Location
State MD
County Prince Georges
Zoning RR
Rooms
Basement Other, Daylight, Full, Outside Entrance, Interior Access, Rear Entrance, Shelving, Space For Rooms, Walkout Level, Workshop
Main Level Bedrooms 2
Interior
Interior Features Attic, Carpet, Built-Ins, Ceiling Fan(s), Combination Kitchen/Dining, Entry Level Bedroom, Floor Plan - Traditional, Kitchen - Country, Kitchen - Eat-In, Kitchen - Table Space, Bathroom - Soaking Tub, Upgraded Countertops, Wood Floors
Hot Water Natural Gas
Heating Central, Forced Air
Cooling Ceiling Fan(s), Central A/C
Flooring Carpet, Hardwood, Other
Fireplaces Number 1
Equipment Dishwasher, Disposal, Dryer, Exhaust Fan, Oven - Self Cleaning, Oven/Range - Gas, Refrigerator
Fireplace Y
Window Features Bay/Bow,Insulated,Energy Efficient
Appliance Dishwasher, Disposal, Dryer, Exhaust Fan, Oven - Self Cleaning, Oven/Range - Gas, Refrigerator
Heat Source Natural Gas
Laundry Basement, Lower Floor
Exterior
Exterior Feature Deck(s)
Utilities Available Cable TV Available, Electric Available, Natural Gas Available, Phone Available, Sewer Available, Water Available
Water Access N
View Trees/Woods
Roof Type Shingle
Accessibility Other
Porch Deck(s)
Garage N
Building
Lot Description Backs to Trees
Story 3
Foundation Slab, Block
Sewer Public Sewer
Water Public
Architectural Style Cape Cod
Level or Stories 3
Additional Building Above Grade, Below Grade
New Construction N
Schools
High Schools High Point
School District Prince George'S County Public Schools
Others
Pets Allowed Y
Senior Community No
Tax ID 17212428472
Ownership Fee Simple
SqFt Source Assessor
Acceptable Financing Cash, Conventional
Listing Terms Cash, Conventional
Financing Cash,Conventional
Special Listing Condition Standard
Pets Allowed No Pet Restrictions
Virtual Tour https://mls.immoviewer.com/portal/tour/3128732?psm.showBottomLine=false&accessKey=680e&psm.showPoweredBy=false&psm.showShare=false







