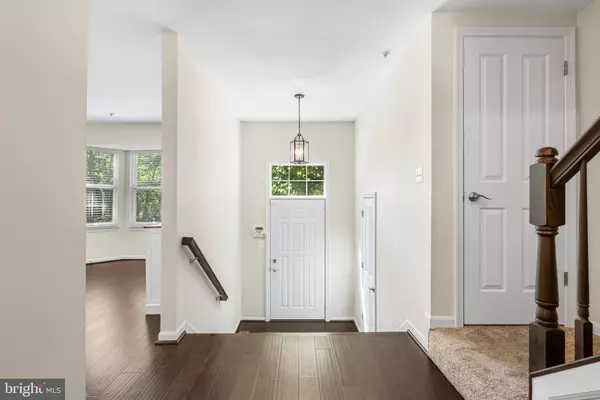
2620 WINDY OAK CT Crofton, MD 21114
3 Beds
4 Baths
2,100 SqFt
UPDATED:
Key Details
Property Type Townhouse
Sub Type End of Row/Townhouse
Listing Status Pending
Purchase Type For Sale
Square Footage 2,100 sqft
Price per Sqft $242
Subdivision Walden
MLS Listing ID MDAA2125190
Style Colonial
Bedrooms 3
Full Baths 2
Half Baths 2
HOA Fees $263/qua
HOA Y/N Y
Abv Grd Liv Area 2,100
Year Built 1996
Available Date 2025-09-11
Annual Tax Amount $4,400
Tax Year 2024
Lot Size 2,259 Sqft
Acres 0.05
Property Sub-Type End of Row/Townhouse
Source BRIGHT
Property Description
With modern finishes, a versatile layout, and a sought-after end-unit location, this townhome is ready to welcome its new owners. Don't miss your chance to enjoy this home! Community golf, pool and tennis courts available (membership is optional with a fee)
Location
State MD
County Anne Arundel
Zoning R5
Rooms
Other Rooms Living Room, Dining Room, Primary Bedroom, Bedroom 2, Bedroom 3, Kitchen, Family Room, Foyer, Laundry, Bathroom 2, Primary Bathroom, Half Bath
Basement Connecting Stairway, Daylight, Partial, Fully Finished, Garage Access, Improved, Outside Entrance, Rear Entrance, Walkout Level, Windows
Interior
Interior Features Carpet, Ceiling Fan(s), Dining Area, Floor Plan - Open, Formal/Separate Dining Room, Kitchen - Gourmet, Kitchen - Table Space, Primary Bath(s), Walk-in Closet(s), Wood Floors
Hot Water Natural Gas
Heating Forced Air
Cooling Ceiling Fan(s), Central A/C
Flooring Bamboo, Carpet
Fireplaces Number 1
Fireplaces Type Fireplace - Glass Doors, Mantel(s), Other, Gas/Propane
Equipment Dishwasher, Disposal, Dryer - Electric, Exhaust Fan, Microwave, Oven/Range - Gas, Refrigerator, Stainless Steel Appliances, Washer
Furnishings No
Fireplace Y
Appliance Dishwasher, Disposal, Dryer - Electric, Exhaust Fan, Microwave, Oven/Range - Gas, Refrigerator, Stainless Steel Appliances, Washer
Heat Source Natural Gas
Laundry Basement
Exterior
Exterior Feature Deck(s)
Parking Features Garage - Front Entry
Garage Spaces 1.0
Amenities Available Golf Course Membership Available, Jog/Walk Path
Water Access N
View Golf Course, Trees/Woods
Roof Type Asphalt
Accessibility None
Porch Deck(s)
Attached Garage 1
Total Parking Spaces 1
Garage Y
Building
Lot Description Backs to Trees, No Thru Street, Partly Wooded
Story 3
Foundation Slab
Above Ground Finished SqFt 2100
Sewer Public Sewer
Water Public
Architectural Style Colonial
Level or Stories 3
Additional Building Above Grade, Below Grade
New Construction N
Schools
School District Anne Arundel County Public Schools
Others
Pets Allowed Y
HOA Fee Include Common Area Maintenance,Reserve Funds,Management
Senior Community No
Tax ID 020290390085109
Ownership Fee Simple
SqFt Source 2100
Horse Property N
Special Listing Condition Standard
Pets Allowed No Pet Restrictions







