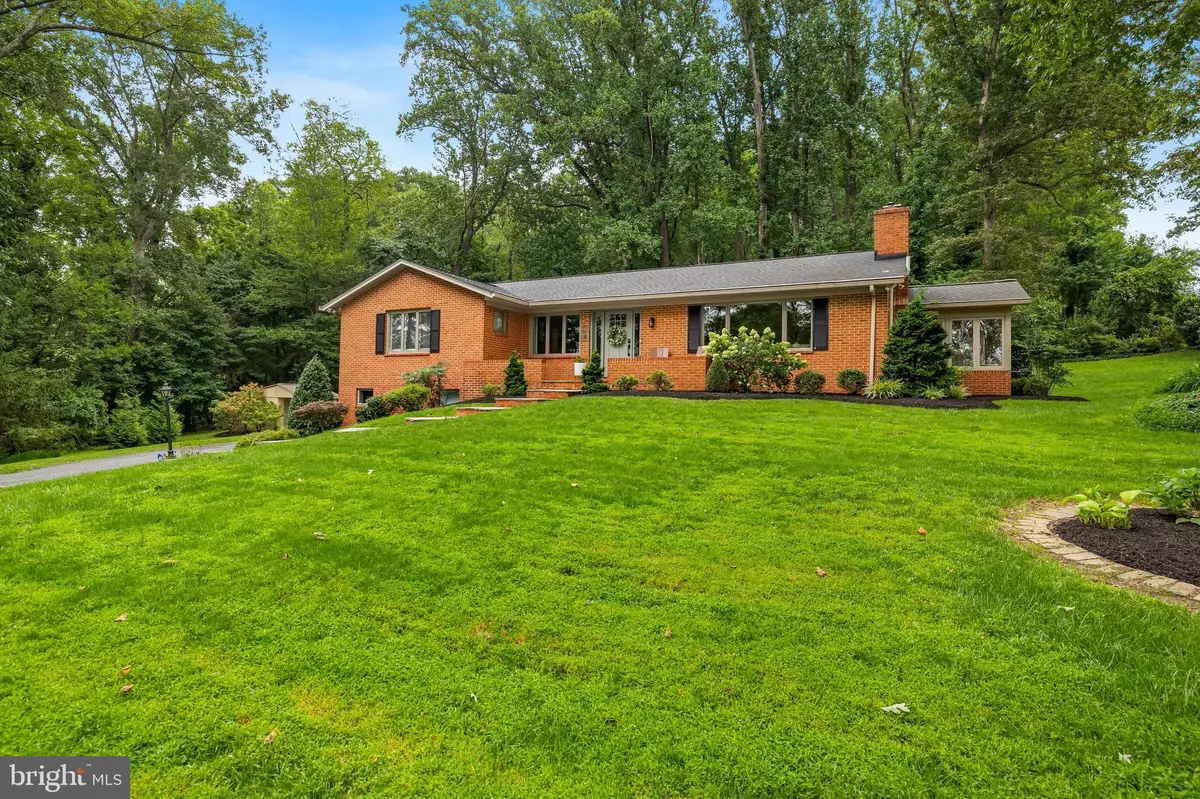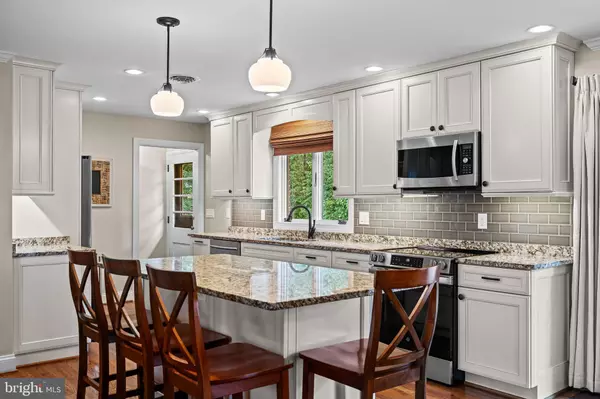
5507 WILLIAMS RD Hydes, MD 21082
3 Beds
3 Baths
2,690 SqFt
UPDATED:
Key Details
Property Type Single Family Home
Sub Type Detached
Listing Status Pending
Purchase Type For Sale
Square Footage 2,690 sqft
Price per Sqft $234
Subdivision Hydes
MLS Listing ID MDBC2140336
Style Ranch/Rambler
Bedrooms 3
Full Baths 2
Half Baths 1
HOA Y/N N
Abv Grd Liv Area 1,790
Year Built 1964
Available Date 2025-09-18
Annual Tax Amount $5,082
Tax Year 2024
Lot Size 1.000 Acres
Acres 1.0
Lot Dimensions 1.00 x
Property Sub-Type Detached
Source BRIGHT
Property Description
Gorgeous hardwood floors flow throughout the home, while extensive improvements include a new roof, replacement windows and doors, and updated air conditioning system. The combination of modern updates and the spectacular setting creates an exceptional living experience.
Enjoy the tranquil beauty of wine country living while being conveniently located in sought-after Hydes. Whether you're admiring the vineyard views or exploring the scenic Long Green Valley, this home offers the perfect blend of luxury updates and natural beauty.
Location
State MD
County Baltimore
Zoning RESIDENTIAL
Rooms
Other Rooms Living Room, Dining Room, Primary Bedroom, Bedroom 2, Bedroom 3, Kitchen, Sun/Florida Room, Laundry, Office, Recreation Room, Bathroom 2, Primary Bathroom, Half Bath
Basement Walkout Level, Improved, Outside Entrance, Side Entrance
Main Level Bedrooms 3
Interior
Interior Features Built-Ins, Carpet, Ceiling Fan(s), Entry Level Bedroom, Floor Plan - Open, Kitchen - Gourmet, Kitchen - Island, Recessed Lighting, Stove - Pellet, Upgraded Countertops, Walk-in Closet(s), Water Treat System, Window Treatments, Wood Floors
Hot Water Electric
Heating Ceiling, Forced Air, Heat Pump(s), Wall Unit
Cooling Ceiling Fan(s), Ductless/Mini-Split, Heat Pump(s)
Fireplaces Number 2
Fireplaces Type Brick, Insert
Inclusions 2 Pellet stoves
Equipment Built-In Microwave, Built-In Range, Dishwasher, Icemaker, Oven - Self Cleaning, Oven/Range - Electric, Refrigerator, Stainless Steel Appliances, Water Conditioner - Owned
Fireplace Y
Appliance Built-In Microwave, Built-In Range, Dishwasher, Icemaker, Oven - Self Cleaning, Oven/Range - Electric, Refrigerator, Stainless Steel Appliances, Water Conditioner - Owned
Heat Source Electric
Exterior
Parking Features Basement Garage, Garage - Side Entry
Garage Spaces 2.0
Water Access N
Accessibility None
Attached Garage 2
Total Parking Spaces 2
Garage Y
Building
Story 1
Foundation Block
Above Ground Finished SqFt 1790
Sewer Aerobic Septic
Water Well
Architectural Style Ranch/Rambler
Level or Stories 1
Additional Building Above Grade, Below Grade
New Construction N
Schools
Elementary Schools Carroll Manor
Middle Schools Pine Grove
High Schools Loch Raven
School District Baltimore County Public Schools
Others
Senior Community No
Tax ID 04111107029530
Ownership Fee Simple
SqFt Source 2690
Special Listing Condition Standard







