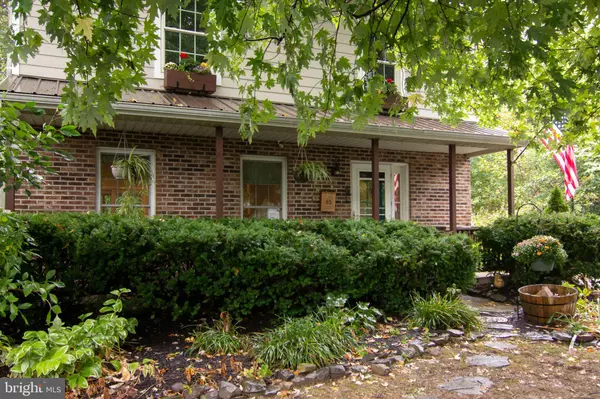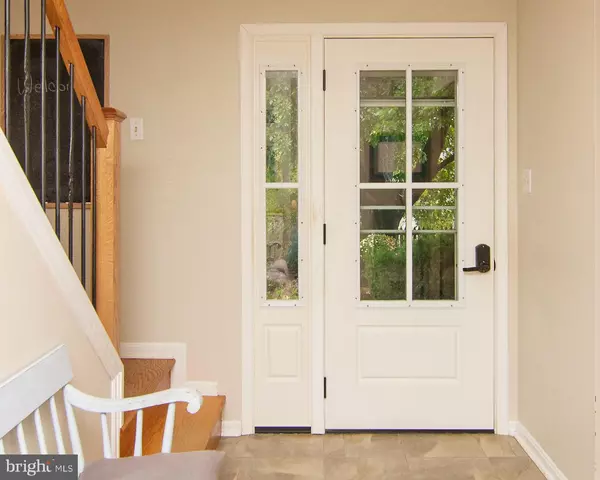
GET MORE INFORMATION
Bought with Allison I Warren • Next Step Realty
$ 450,000
$ 449,900
85 MARHILL CT Westminster, MD 21158
3 Beds
3 Baths
1,790 SqFt
UPDATED:
Key Details
Sold Price $450,000
Property Type Single Family Home
Sub Type Detached
Listing Status Sold
Purchase Type For Sale
Square Footage 1,790 sqft
Price per Sqft $251
Subdivision Furnace Hills
MLS Listing ID MDCR2030098
Sold Date 10/20/25
Style Colonial
Bedrooms 3
Full Baths 2
Half Baths 1
HOA Y/N N
Abv Grd Liv Area 1,440
Year Built 1990
Available Date 2025-09-19
Annual Tax Amount $5,927
Tax Year 2024
Lot Size 0.344 Acres
Acres 0.34
Property Sub-Type Detached
Source BRIGHT
Property Description
Location
State MD
County Carroll
Zoning PD-4
Rooms
Other Rooms Living Room, Primary Bedroom, Bedroom 2, Bedroom 3, Kitchen, Family Room, Foyer, Laundry, Storage Room, Primary Bathroom, Full Bath, Half Bath
Basement Improved, Interior Access, Full, Heated, Sump Pump, Poured Concrete, Daylight, Partial, Partially Finished, Windows
Interior
Interior Features Attic, Bathroom - Tub Shower, Built-Ins, Butlers Pantry, Ceiling Fan(s), Combination Kitchen/Dining, Dining Area, Floor Plan - Open, Pantry, Primary Bath(s), Recessed Lighting, Sound System, Upgraded Countertops, Wainscotting, Water Treat System, Wood Floors, Kitchen - Country, Kitchen - Table Space
Hot Water Electric
Heating Heat Pump(s), Forced Air, Zoned
Cooling Ceiling Fan(s), Central A/C, Heat Pump(s), Zoned
Flooring Ceramic Tile, Hardwood, Laminated
Equipment Built-In Microwave, Dishwasher, Disposal, Dryer - Electric, Exhaust Fan, Icemaker, Oven/Range - Electric, Refrigerator, Washer, Water Heater
Furnishings No
Fireplace N
Window Features Double Pane,Energy Efficient,Double Hung,Insulated,Replacement,Vinyl Clad,Casement
Appliance Built-In Microwave, Dishwasher, Disposal, Dryer - Electric, Exhaust Fan, Icemaker, Oven/Range - Electric, Refrigerator, Washer, Water Heater
Heat Source Electric
Laundry Basement, Dryer In Unit, Has Laundry, Hookup, Lower Floor, Washer In Unit
Exterior
Exterior Feature Deck(s), Patio(s), Porch(es)
Garage Spaces 4.0
Fence Board, Fully, Wood, Panel, Privacy, Rear
Pool Filtered, In Ground, Saltwater, Fenced
Utilities Available Cable TV
Water Access N
View Garden/Lawn, Scenic Vista, Trees/Woods, Street
Roof Type Shingle,Metal
Street Surface Black Top
Accessibility None
Porch Deck(s), Patio(s), Porch(es)
Road Frontage City/County, Road Maintenance Agreement
Total Parking Spaces 4
Garage N
Building
Lot Description Backs - Open Common Area, Landscaping, Level, Front Yard, Rear Yard, SideYard(s), Backs to Trees, Flag, Pipe Stem, Private, Adjoins - Public Land, Partly Wooded, Secluded
Story 3
Foundation Concrete Perimeter
Above Ground Finished SqFt 1440
Sewer Public Sewer
Water Public
Architectural Style Colonial
Level or Stories 3
Additional Building Above Grade, Below Grade
Structure Type Dry Wall
New Construction N
Schools
Elementary Schools Westminster
Middle Schools West
High Schools Westminster
School District Carroll County Public Schools
Others
Senior Community No
Tax ID 0707103530
Ownership Fee Simple
SqFt Source 1790
Acceptable Financing Cash, FHA, VA, Conventional
Listing Terms Cash, FHA, VA, Conventional
Financing Cash,FHA,VA,Conventional
Special Listing Condition Standard







