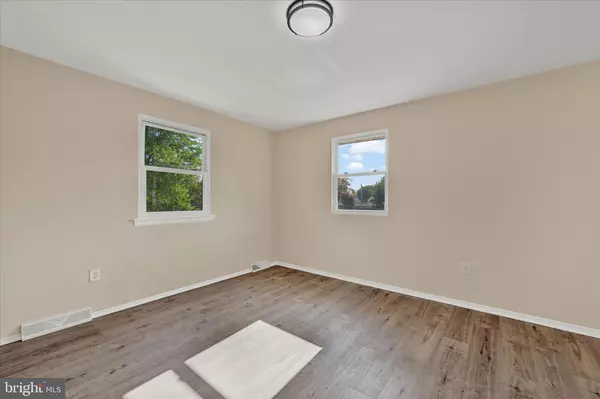
8577 MAIN AVE Pasadena, MD 21122
4 Beds
2 Baths
960 SqFt
UPDATED:
Key Details
Property Type Single Family Home, Townhouse
Sub Type Twin/Semi-Detached
Listing Status Active
Purchase Type For Sale
Square Footage 960 sqft
Price per Sqft $328
Subdivision Riviera Beach
MLS Listing ID MDAA2125650
Style Colonial
Bedrooms 4
Full Baths 2
HOA Y/N N
Abv Grd Liv Area 624
Year Built 1971
Annual Tax Amount $2,886
Tax Year 2024
Lot Size 4,900 Sqft
Acres 0.11
Property Sub-Type Twin/Semi-Detached
Source BRIGHT
Property Description
Location
State MD
County Anne Arundel
Zoning R5
Rooms
Other Rooms Living Room, Bedroom 2, Bedroom 3, Bedroom 4, Kitchen, Bedroom 1, Utility Room, Bathroom 1, Bathroom 2
Basement Connecting Stairway, Combination, Daylight, Partial, Full, Heated, Improved, Interior Access, Outside Entrance, Poured Concrete, Rear Entrance, Partially Finished, Fully Finished, Space For Rooms, Walkout Stairs, Windows, Workshop
Main Level Bedrooms 2
Interior
Interior Features Bathroom - Tub Shower, Breakfast Area, Carpet, Ceiling Fan(s), Combination Dining/Living, Combination Kitchen/Dining, Dining Area, Floor Plan - Open, Floor Plan - Traditional, Kitchen - Eat-In, Kitchen - Table Space, Upgraded Countertops, Wine Storage
Hot Water Natural Gas
Heating Central, Forced Air
Cooling Central A/C
Flooring Concrete, Laminated, Luxury Vinyl Tile, Luxury Vinyl Plank, Partially Carpeted, Vinyl
Equipment Built-In Microwave, Dryer, Microwave, Oven - Single, Oven/Range - Gas, Stove, Washer, Water Heater
Fireplace N
Window Features Double Hung,Double Pane,Insulated,Replacement,Screens,Vinyl Clad
Appliance Built-In Microwave, Dryer, Microwave, Oven - Single, Oven/Range - Gas, Stove, Washer, Water Heater
Heat Source Natural Gas
Laundry Basement
Exterior
Exterior Feature Deck(s)
Garage Spaces 2.0
Water Access N
View Street
Roof Type Asphalt,Shingle
Street Surface Access - On Grade,Approved,Black Top,Paved
Accessibility None
Porch Deck(s)
Total Parking Spaces 2
Garage N
Building
Lot Description Front Yard, Level, Private, Rear Yard, SideYard(s), Secluded
Story 2
Foundation Block, Brick/Mortar, Concrete Perimeter, Permanent, Slab
Above Ground Finished SqFt 624
Sewer Public Sewer
Water Public
Architectural Style Colonial
Level or Stories 2
Additional Building Above Grade, Below Grade
Structure Type Dry Wall,Masonry,Brick
New Construction N
Schools
Elementary Schools Call School Board
Middle Schools Call School Board
High Schools Call Board
School District Anne Arundel County Public Schools
Others
Senior Community No
Tax ID 020370332041440
Ownership Fee Simple
SqFt Source 960
Security Features Main Entrance Lock,Smoke Detector
Acceptable Financing Cash, Conventional, FHA, FHA 203(b), Negotiable, Private, VA
Listing Terms Cash, Conventional, FHA, FHA 203(b), Negotiable, Private, VA
Financing Cash,Conventional,FHA,FHA 203(b),Negotiable,Private,VA
Special Listing Condition Bank Owned/REO







