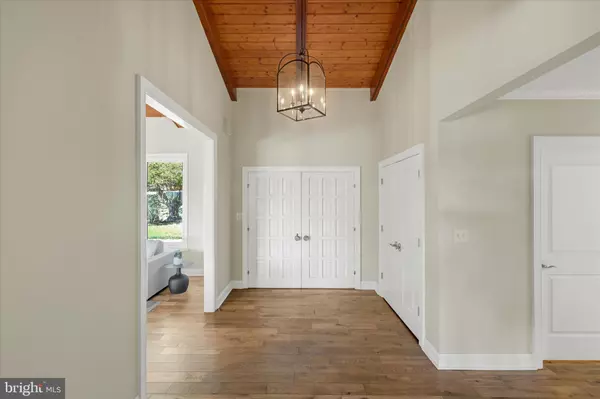
3 WINDY FARMS CT Phoenix, MD 21131
4 Beds
5 Baths
4,471 SqFt
UPDATED:
Key Details
Property Type Single Family Home
Sub Type Detached
Listing Status Pending
Purchase Type For Sale
Square Footage 4,471 sqft
Price per Sqft $257
Subdivision Windy Hill Farms
MLS Listing ID MDBC2140910
Style Ranch/Rambler,Mid-Century Modern
Bedrooms 4
Full Baths 4
Half Baths 1
HOA Y/N N
Abv Grd Liv Area 4,173
Year Built 1975
Available Date 2025-09-25
Annual Tax Amount $10,578
Tax Year 2024
Lot Size 4.890 Acres
Acres 4.89
Lot Dimensions 5.00 x
Property Sub-Type Detached
Source BRIGHT
Property Description
The 4 bedrooms are located on the other wing of the home. Each bedroom has a tastefully designed en-suite bathroom, giving every resident or guest a true retreat of their own. The spacious Primary Suite faces that phenomenal rear view of the home and offers one of the most spectacular walk-in closets you will ever see. With custom designed drawers, hanging rods and shelving, this closet is everyone's dream come true! (The rear section of this closet could also double as an office)! The Primary en-Suite Bathroom has a luxurious feel with a double vanity, a gorgeous walk -in shower, a generously sized linen closet, a Sauna and views of the countryside. The remaining 3 Bedrooms also with en-Suite bathrooms offer generous sizes and great closet space with racks, shelves and drawers, making the bedrooms versatile, for guests, or multigenerational living. Pick one of these well-lit rooms for an office if that suits your needs! Travel down to the Lower Level & see the well-lit finished space - perfect for a workout area, meditation space, or game room. The covered rear patio with its wood paneled ceiling, 3 skylights & recessed lighting is simply divine and perfect for entertaining, reading or just relaxing. The space has added potential for a full outdoor kitchen! The home also offers an oversized two car, side load garage and has the possibility of adding another garage. The property's acreage provides nearly endless opportunities for recreational activities. Important System information: Well, Septic, Hot Water Heater replaced in 2016.
Trane Heat Pumps (4 ton & 4.5 ton) w/Propane Tank (owned) back-up heat. Home was renovated in 2019 to include, but not limited to: Roof, Windows, Appliances, Cabinetry, 2 Panel Doors & Hardware thru-out, Exterior Hardi-Plank siding, newly renovated Bathrooms, Hardwood Flooring, Tile Flooring, Lighting, Garage Door(2021) & more.
Current sellers have: Purchased & installed Solar Panels, added downspouts, installed extensive landscaping and added many "maintenance free" upgrades to make your living easy. Set in sought-after Phoenix, the property feels like a private, countryside retreat yet is minutes from downtown Jacksonville, parks, trails, area shopping and dining. It is the perfect setting for those seeking tranquility without sacrificing convenience. Your enclave awaits! Make your appointment today! See the property website - https://site.realestateexposures.com/3-Windy-Farms-Ct
Location
State MD
County Baltimore
Zoning CALL COUNTY
Rooms
Other Rooms Living Room, Dining Room, Primary Bedroom, Bedroom 2, Bedroom 3, Bedroom 4, Kitchen, Family Room, Foyer, Laundry, Other, Recreation Room, Solarium, Utility Room, Bathroom 2, Bathroom 3, Primary Bathroom, Half Bath
Basement Daylight, Partial, Improved, Partial, Windows
Main Level Bedrooms 4
Interior
Interior Features Bathroom - Tub Shower, Bathroom - Walk-In Shower, Built-Ins, Breakfast Area, Ceiling Fan(s), Central Vacuum, Combination Dining/Living, Dining Area, Entry Level Bedroom, Exposed Beams, Family Room Off Kitchen, Floor Plan - Open, Kitchen - Gourmet, Kitchen - Island, Kitchen - Table Space, Pantry, Primary Bath(s), Recessed Lighting, Sauna, Skylight(s), Upgraded Countertops, Walk-in Closet(s), Window Treatments, Wood Floors
Hot Water Electric
Heating Forced Air, Heat Pump - Gas BackUp
Cooling Central A/C, Ceiling Fan(s)
Flooring Wood, Ceramic Tile
Fireplaces Number 1
Fireplaces Type Gas/Propane, Stone
Equipment Built-In Microwave, Built-In Range, Central Vacuum, Dishwasher, Disposal, Dryer, Dryer - Electric, Exhaust Fan, Extra Refrigerator/Freezer, Icemaker, Oven - Self Cleaning, Oven - Single, Oven/Range - Gas, Range Hood, Refrigerator, Six Burner Stove, Stainless Steel Appliances, Washer, Water Conditioner - Owned, Water Heater
Furnishings No
Fireplace Y
Window Features Double Pane,Casement,Skylights,Replacement,Vinyl Clad
Appliance Built-In Microwave, Built-In Range, Central Vacuum, Dishwasher, Disposal, Dryer, Dryer - Electric, Exhaust Fan, Extra Refrigerator/Freezer, Icemaker, Oven - Self Cleaning, Oven - Single, Oven/Range - Gas, Range Hood, Refrigerator, Six Burner Stove, Stainless Steel Appliances, Washer, Water Conditioner - Owned, Water Heater
Heat Source Electric, Propane - Owned
Laundry Main Floor
Exterior
Exterior Feature Patio(s), Roof
Parking Features Garage - Side Entry, Inside Access, Garage Door Opener
Garage Spaces 8.0
Water Access N
View Garden/Lawn, Panoramic, Scenic Vista, Trees/Woods
Roof Type Architectural Shingle,Flat
Accessibility Other
Porch Patio(s), Roof
Attached Garage 2
Total Parking Spaces 8
Garage Y
Building
Lot Description Backs to Trees, Front Yard, Landscaping, No Thru Street, Rear Yard, Premium
Story 2
Foundation Block, Crawl Space
Above Ground Finished SqFt 4173
Sewer On Site Septic, Private Septic Tank
Water Well
Architectural Style Ranch/Rambler, Mid-Century Modern
Level or Stories 2
Additional Building Above Grade, Below Grade
New Construction N
Schools
School District Baltimore County Public Schools
Others
Senior Community No
Tax ID 04101800000217
Ownership Fee Simple
SqFt Source 4471
Special Listing Condition Standard







