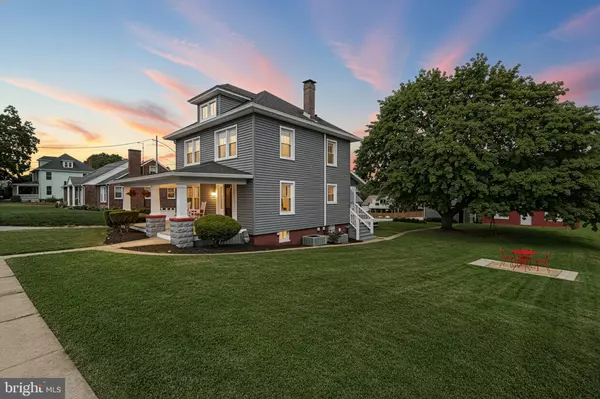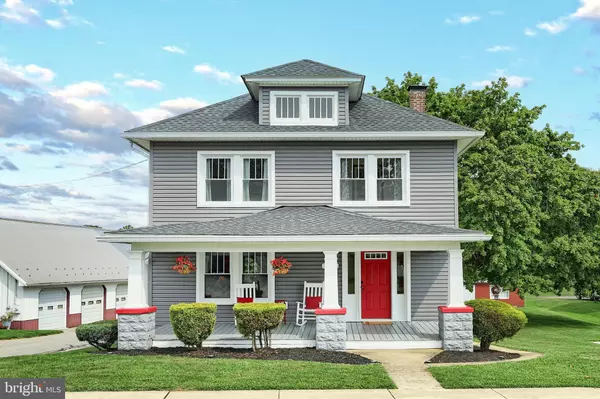
161 E MAIN ST New Freedom, PA 17349
3 Beds
2 Baths
1,674 SqFt
UPDATED:
Key Details
Property Type Single Family Home
Sub Type Detached
Listing Status Pending
Purchase Type For Sale
Square Footage 1,674 sqft
Price per Sqft $194
Subdivision None Available
MLS Listing ID PAYK2090608
Style Colonial
Bedrooms 3
Full Baths 1
Half Baths 1
HOA Y/N N
Abv Grd Liv Area 1,674
Year Built 1925
Available Date 2025-09-30
Annual Tax Amount $3,672
Tax Year 2025
Lot Size 0.308 Acres
Acres 0.31
Property Sub-Type Detached
Source BRIGHT
Property Description
Welcome to this stunning 1925 3-bedroom, 1.5-bath colonial nestled in the heart of New Freedom, located within the sought-after Southern York County School District (SYCSD). From the moment you arrive, you'll be captivated by the undeniable pride in ownership and the meticulous attention to detail that makes this home truly stand out.
The beautiful grey siding, accented with crisp white trim and cheerful pops of red, perfectly complements the home's inviting front porch – the kind of curb appeal that turns heads and makes you feel at home instantly.
Step inside and you'll find spacious, thoughtfully laid-out rooms beginning with a welcoming foyer that flows effortlessly into the bright and airy living room. The kitchen features tile flooring & backsplash, stainless steel appliances, recessed lighting, and counter seating—ideal for quick breakfasts or casual chats. A convenient powder room is tucked just off the living space for guests. Upstairs, you'll discover three generous bedrooms with beautiful wood floors, and a large full bathroom complete with a separate shower and a soaking tub.
The pride of ownership continues outside, where you'll enjoy a covered back porch, perfect for evening unwinding, along with a patio area for dining al fresco. The 1/3-acre corner lot provides room to roam without being overwhelming. The oversized one-car garage is complemented by two additional driveway spaces, and as a big bonus—there's a detached block workshop building with electric, ideal for hobbies, storage, or even a home-based business.
Practical updates include house & garage roofs – 5 years young, water heater 2023, boiler 2018 with dual zones for most efficiency and comfort, wired for a portable generator with a transfer switch in the breaker panel—just bring your own 8000-watt generator and you're all set for peace of mind!
The unfinished basement offers even more space for laundry, storage, and a bar area that's perfect for entertaining (yes, the bar conveys - sorry, neon lights not included!). And speaking of storage, there is also a walk-up attic perfect for those holiday decorations and off season clothes.
📍 Walking distance from the rail trail, local parks, charming shops and restaurants, and super easy access for commuting to Maryland or York.
✨ Meticulously maintained and move-in ready, this home offers the perfect blend of charm, functionality, and peace of mind. Homes like this don't come around often!
📞 Schedule your private tour today!
Location
State PA
County York
Area New Freedom Boro (15278)
Zoning RESIDENTIAL
Rooms
Basement Connecting Stairway, Daylight, Partial, Outside Entrance, Side Entrance, Walkout Stairs, Sump Pump
Interior
Interior Features Attic, Bathroom - Stall Shower, Bathroom - Soaking Tub, Carpet, Combination Dining/Living, Floor Plan - Traditional, Pantry, Recessed Lighting, Wood Floors
Hot Water Electric
Heating Forced Air, Baseboard - Hot Water
Cooling Central A/C
Flooring Carpet, Ceramic Tile, Hardwood
Inclusions Microwave, refrigerator, kitchen stools, bar in the basement.
Equipment Dishwasher, Microwave, Oven/Range - Electric, Stainless Steel Appliances
Fireplace N
Window Features Double Hung
Appliance Dishwasher, Microwave, Oven/Range - Electric, Stainless Steel Appliances
Heat Source Natural Gas
Laundry Basement, Hookup
Exterior
Exterior Feature Porch(es)
Parking Features Garage - Side Entry, Oversized
Garage Spaces 3.0
Water Access N
Roof Type Architectural Shingle
Accessibility None
Porch Porch(es)
Total Parking Spaces 3
Garage Y
Building
Story 2
Foundation Block
Above Ground Finished SqFt 1674
Sewer Public Sewer
Water Public
Architectural Style Colonial
Level or Stories 2
Additional Building Above Grade, Below Grade
Structure Type Plaster Walls
New Construction N
Schools
Elementary Schools Southern
Middle Schools Southern
High Schools Susquehannock
School District Southern York County
Others
Senior Community No
Tax ID 78-000-02-0050-00-00000
Ownership Fee Simple
SqFt Source 1674
Acceptable Financing Cash, Conventional, FHA, USDA, VA
Listing Terms Cash, Conventional, FHA, USDA, VA
Financing Cash,Conventional,FHA,USDA,VA
Special Listing Condition Standard







