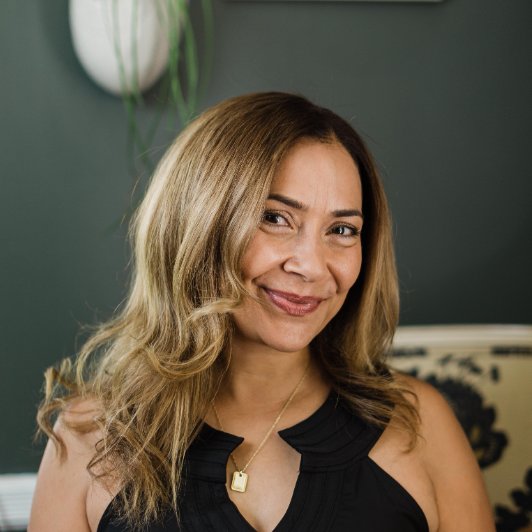
104 LA PAIX LN Baltimore, MD 21204
6 Beds
6 Baths
3,973 SqFt
UPDATED:
Key Details
Property Type Single Family Home
Sub Type Detached
Listing Status Coming Soon
Purchase Type For Sale
Square Footage 3,973 sqft
Price per Sqft $220
Subdivision Yorkleigh
MLS Listing ID MDBC2143050
Style Traditional,Transitional,Dwelling w/Separate Living Area
Bedrooms 6
Full Baths 5
Half Baths 1
HOA Y/N N
Abv Grd Liv Area 2,973
Year Built 1948
Available Date 2025-10-23
Annual Tax Amount $8,297
Tax Year 2024
Lot Size 0.904 Acres
Acres 0.9
Property Sub-Type Detached
Source BRIGHT
Property Description
Now prepare yourself for the very special GUEST HOUSE/IN-LAW LIVING QUARTERS. Totally private double-door entry is so inviting! These quarters were designed to have the convenience of family living accessibly near-by, yet having the respectful position of privacy! Numerous picture windows provide sunlit living areas and gorgeous views of the landscaped grounds! A full Kitchen opens to a Dining area and spacious living areas. A generous Bedroom features a walk-in organized closet, as well as its own equipped laundry room. These quarters offer a full modern bath - as well as an access directly to the garage - for convenience, as needed. All systems for this unit are privately controlled.
Finally, note the spacious secured shed in the rear of this site - it offers storage, electricity, etc.
Presently, the 2- car garage has various shelving units inside, but once removed, garage parking is at hand!
Being an Estate Sale, it is preferred that this property be sold AS-IS. Inspections will be allowed for Buyers' information purposes.
**NOTES OF INTEREST: ** Main House is cooled by window a/c units; Guest House has central a/c.
**CLARIFICATION OF FLOOR PLANS INCLUDED IN PHOTOS: ** Dimensions noted on the floor plan are for reference ONLY. Accuracy is not guaranteed. The dimensions of rooms, as noted in the property brochure (included in property documents) are Buyers' best source for size, etc.
Location
State MD
County Baltimore
Zoning RES
Rooms
Other Rooms Living Room, Dining Room, Bedroom 2, Bedroom 3, Bedroom 4, Kitchen, Family Room, Den, Foyer, Bedroom 1, Great Room, Laundry, Bathroom 1, Bathroom 2, Bathroom 3, Half Bath, Additional Bedroom
Basement Full, Partially Finished, Outside Entrance, Rear Entrance, Windows
Main Level Bedrooms 2
Interior
Interior Features 2nd Kitchen, Bar, Bathroom - Walk-In Shower, Bathroom - Tub Shower, Built-Ins, Carpet, Cedar Closet(s), Crown Moldings, Efficiency, Entry Level Bedroom, Formal/Separate Dining Room, Kitchen - Eat-In, Kitchen - Table Space, Primary Bath(s), Wood Floors, Walk-in Closet(s)
Hot Water Natural Gas, Electric
Heating Radiator, Forced Air
Cooling Ceiling Fan(s), Central A/C, Window Unit(s)
Flooring Ceramic Tile, Hardwood, Other, Carpet
Fireplaces Number 1
Fireplaces Type Mantel(s)
Equipment Built-In Microwave, Dishwasher, Disposal, Dryer, Water Heater, Washer, Refrigerator, Oven/Range - Electric, Exhaust Fan, Extra Refrigerator/Freezer
Furnishings No
Fireplace Y
Window Features Double Hung,Double Pane,Replacement,Screens,Vinyl Clad
Appliance Built-In Microwave, Dishwasher, Disposal, Dryer, Water Heater, Washer, Refrigerator, Oven/Range - Electric, Exhaust Fan, Extra Refrigerator/Freezer
Heat Source Natural Gas
Laundry Main Floor, Washer In Unit, Dryer In Unit
Exterior
Exterior Feature Patio(s), Breezeway
Parking Features Additional Storage Area, Covered Parking, Garage - Front Entry
Garage Spaces 6.0
Fence Wood, Partially
Water Access N
View Garden/Lawn, Scenic Vista, Trees/Woods
Roof Type Slate,Shingle
Accessibility Other
Porch Patio(s), Breezeway
Attached Garage 2
Total Parking Spaces 6
Garage Y
Building
Lot Description Backs to Trees, Cul-de-sac, Front Yard, Landscaping, Level, Premium, Rear Yard, SideYard(s), Trees/Wooded
Story 3
Foundation Other
Above Ground Finished SqFt 2973
Sewer Public Sewer
Water Public
Architectural Style Traditional, Transitional, Dwelling w/Separate Living Area
Level or Stories 3
Additional Building Above Grade, Below Grade
New Construction N
Schools
School District Baltimore County Public Schools
Others
Senior Community No
Tax ID 04090910950120
Ownership Fee Simple
SqFt Source 3973
Security Features Smoke Detector
Horse Property N
Special Listing Condition Standard
Virtual Tour https://site.realestateexposures.com/104-La-Paix-Ln/idx







