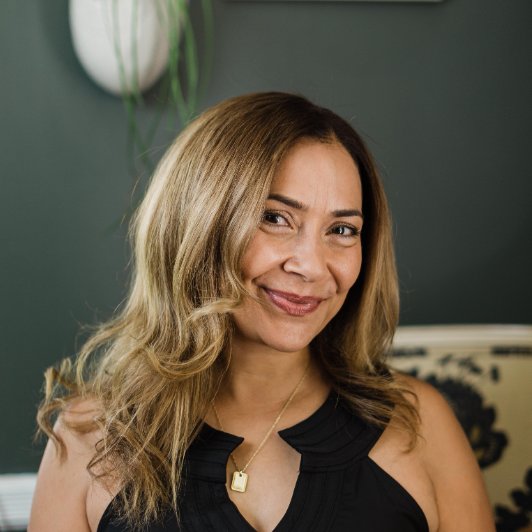
1309 BROOK MEADOW DR Towson, MD 21286
4 Beds
3 Baths
2,436 SqFt
UPDATED:
Key Details
Property Type Single Family Home
Sub Type Detached
Listing Status Coming Soon
Purchase Type For Sale
Square Footage 2,436 sqft
Price per Sqft $293
Subdivision Brookview Farms
MLS Listing ID MDBC2143480
Style Colonial
Bedrooms 4
Full Baths 2
Half Baths 1
HOA Y/N N
Abv Grd Liv Area 2,436
Year Built 1988
Available Date 2025-10-24
Annual Tax Amount $6,897
Tax Year 2024
Lot Size 1.560 Acres
Acres 1.56
Property Sub-Type Detached
Source BRIGHT
Property Description
Upstairs, all four bedrooms are thoughtfully placed on one level—including a remarkable primary suite that feels like a private retreat, complete with its own den or sitting room, a step-up oversized bedroom, a large bath with jetted soaking tub, walk-in shower, double vanity and an abundance of windows that flood the space with amazing natural light, and a generous walk-in closet.
Enjoy outdoor living on the expansive rear deck that spans the entire width of the home—complete with multiple retractable awnings and sweeping views of the beautiful, tree-lined property that backs to a stream. There's even water and electricity run to the storage shed by the creek.
This home is part of the friendly Chatterleigh community, known for its fun neighborhood gatherings and easy access to Cromwell Valley Trails less than half a mile away. A two-car garage, proximity to the Beltway, and peaceful surroundings make this the perfect blend of convenience and tranquility.
Location
State MD
County Baltimore
Zoning CALL COUNTY
Rooms
Other Rooms Living Room, Dining Room, Primary Bedroom, Sitting Room, Bedroom 2, Bedroom 3, Bedroom 4, Kitchen, Family Room, Foyer, Other, Recreation Room, Utility Room
Basement Connecting Stairway, Partially Finished, Walkout Level, Full
Interior
Interior Features Attic, Carpet, Ceiling Fan(s), Family Room Off Kitchen, Floor Plan - Traditional, Formal/Separate Dining Room, Kitchen - Country, Kitchen - Eat-In, Chair Railings, Primary Bath(s), Walk-in Closet(s), Wood Floors, Crown Moldings, Pantry, Recessed Lighting, Bathroom - Soaking Tub
Hot Water Natural Gas
Heating Forced Air
Cooling Central A/C, Ceiling Fan(s)
Flooring Carpet, Hardwood, Ceramic Tile
Fireplaces Number 2
Equipment Built-In Microwave, Dishwasher, Disposal, Dryer, Icemaker, Refrigerator, Stove, Stainless Steel Appliances, Washer, Water Heater
Fireplace Y
Appliance Built-In Microwave, Dishwasher, Disposal, Dryer, Icemaker, Refrigerator, Stove, Stainless Steel Appliances, Washer, Water Heater
Heat Source Natural Gas
Laundry Upper Floor
Exterior
Exterior Feature Deck(s), Porch(es)
Parking Features Garage - Front Entry, Inside Access
Garage Spaces 2.0
Water Access N
View Garden/Lawn, Trees/Woods
Accessibility Other
Porch Deck(s), Porch(es)
Attached Garage 2
Total Parking Spaces 2
Garage Y
Building
Lot Description Backs - Open Common Area, Backs to Trees, Front Yard, Partly Wooded, Private, Rear Yard, SideYard(s)
Story 3
Foundation Other
Above Ground Finished SqFt 2436
Sewer Public Sewer
Water Public
Architectural Style Colonial
Level or Stories 3
Additional Building Above Grade, Below Grade
New Construction N
Schools
High Schools Loch Raven
School District Baltimore County Public Schools
Others
Senior Community No
Tax ID 04092000008878
Ownership Fee Simple
SqFt Source 2436
Acceptable Financing Cash, Conventional, FHA, VA
Listing Terms Cash, Conventional, FHA, VA
Financing Cash,Conventional,FHA,VA
Special Listing Condition Standard







