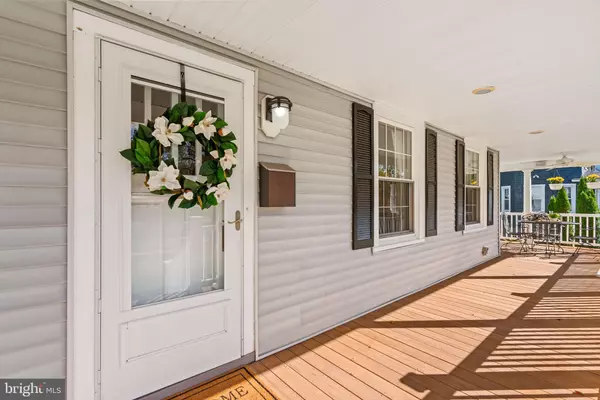
121 FOREST DR Baltimore, MD 21228
4 Beds
3 Baths
2,546 SqFt
Open House
Sun Nov 09, 11:00am - 1:00pm
UPDATED:
Key Details
Property Type Single Family Home
Sub Type Detached
Listing Status Coming Soon
Purchase Type For Sale
Square Footage 2,546 sqft
Price per Sqft $333
Subdivision Summit Park
MLS Listing ID MDBC2141506
Style Traditional,Farmhouse/National Folk
Bedrooms 4
Full Baths 2
Half Baths 1
HOA Y/N N
Abv Grd Liv Area 2,546
Year Built 1926
Available Date 2025-11-06
Annual Tax Amount $6,068
Tax Year 2024
Lot Size 0.275 Acres
Acres 0.28
Lot Dimensions 1.00 x
Property Sub-Type Detached
Source BRIGHT
Property Description
Inside, you're welcomed by a spacious living room featuring hardwood floors, crown molding, and a gas fireplace with a custom cherry mantel and marble tile surround. The adjoining sunroom features tile flooring with radiant heat, a ceiling fan, and a convenient powder room, inviting year-round enjoyment. The dining room, with its hardwood floors, features a wide opening to the beautifully remodeled kitchen, creating a seamless flow for entertaining.
The kitchen was expanded and completely redesigned in 2021, featuring cherry cabinetry, quartz countertops, tile floors, stainless-steel appliances, recessed and pendant lighting, and a large island with seating. A breakfast nook overlooks the back deck and yard through its many windows, filling the space with natural light.
Upstairs, the primary bedroom provides wood floors and an updated en suite bath with a glass-enclosed shower. Two additional bedrooms —one with a perfect reading or office nook —and a hall bath with custom tile accents complete this level. The second floor also boasts all new shaker-style doors (2025) and freshly painted trim. On the third floor, an additional room with vaulted ceilings offers excellent flexibility as a fourth bedroom, office, or art studio.
Notable mechanical and structural improvements include a mini-split HVAC system for the first floor (2021), a new 50-gallon water heater (2025), a gas fireplace insert (2020), and refinished hardwoods and multizone heating from a major two-story addition (2008) that also added radiant heat, a powder room, and the charming wrap-around front porch. Exterior updates include new 6″ gutters (2023), Hardie-board siding on the garage (2018), a rock-garden drainage system (2024), and a 40-year roof (2004). The detached garage features 240 V / 50 amp service for future EV charging. Outside, enjoy the composite front porch and spacious back deck—perfect for morning coffee or summer dinners. The yard offers room to play, garden, or entertain.
Located minutes from Catonsville's shops, restaurants, schools, and library, with quick access to 695 and 95, this well-maintained home offers true neighborhood living. Warm, comfortable, and thoughtfully updated—121 Forest Drive is ready to welcome you home.
Verify school information on the Baltimore County Public Schools website.
Location
State MD
County Baltimore
Zoning DR 2
Rooms
Other Rooms Living Room, Dining Room, Primary Bedroom, Sitting Room, Bedroom 2, Bedroom 3, Bedroom 4, Kitchen, Basement, Breakfast Room, Sun/Florida Room, Bathroom 2, Primary Bathroom, Half Bath
Basement Unfinished, Sump Pump, Water Proofing System, Drainage System
Interior
Interior Features Bathroom - Stall Shower, Bathroom - Tub Shower, Breakfast Area, Ceiling Fan(s), Combination Kitchen/Dining, Crown Moldings, Dining Area, Floor Plan - Traditional, Formal/Separate Dining Room, Kitchen - Eat-In, Kitchen - Island, Kitchen - Table Space, Recessed Lighting, Upgraded Countertops, Wood Floors
Hot Water Natural Gas
Heating Radiator
Cooling Central A/C, Ceiling Fan(s), Ductless/Mini-Split
Flooring Hardwood, Ceramic Tile
Fireplaces Number 1
Fireplaces Type Gas/Propane, Mantel(s)
Equipment Built-In Microwave, Cooktop, Dishwasher, Dryer, Oven - Wall, Refrigerator, Stainless Steel Appliances, Washer, Water Heater
Fireplace Y
Window Features Energy Efficient,Replacement,Screens
Appliance Built-In Microwave, Cooktop, Dishwasher, Dryer, Oven - Wall, Refrigerator, Stainless Steel Appliances, Washer, Water Heater
Heat Source Natural Gas
Laundry Lower Floor
Exterior
Exterior Feature Deck(s), Porch(es), Wrap Around
Parking Features Garage - Front Entry
Garage Spaces 6.0
Water Access N
View Garden/Lawn
Roof Type Architectural Shingle
Accessibility None
Porch Deck(s), Porch(es), Wrap Around
Total Parking Spaces 6
Garage Y
Building
Lot Description Landscaping
Story 4
Foundation Permanent
Above Ground Finished SqFt 2546
Sewer Public Sewer
Water Public
Architectural Style Traditional, Farmhouse/National Folk
Level or Stories 4
Additional Building Above Grade, Below Grade
Structure Type High,Vaulted Ceilings
New Construction N
Schools
Elementary Schools Hillcrest
Middle Schools Catonsville
High Schools Catonsville
School District Baltimore County Public Schools
Others
Senior Community No
Tax ID 04010116350760
Ownership Fee Simple
SqFt Source 2546
Special Listing Condition Standard







