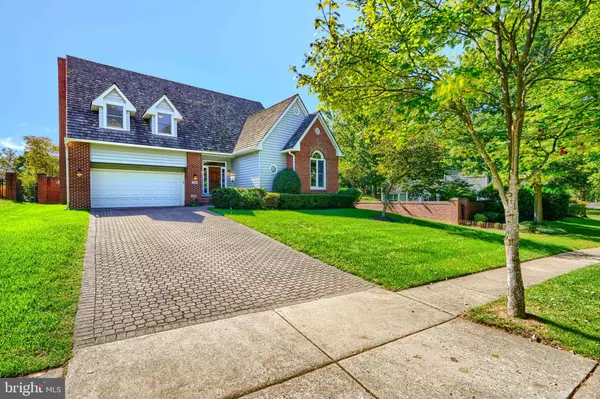
11236 RIDERMARK ROW Columbia, MD 21044
4 Beds
4 Baths
3,959 SqFt
UPDATED:
Key Details
Property Type Single Family Home
Sub Type Detached
Listing Status Active
Purchase Type For Sale
Square Footage 3,959 sqft
Price per Sqft $208
Subdivision Hobbits Glen
MLS Listing ID MDHW2061760
Style Contemporary,Transitional,Other
Bedrooms 4
Full Baths 3
Half Baths 1
HOA Fees $2,184/ann
HOA Y/N Y
Abv Grd Liv Area 3,059
Year Built 2001
Annual Tax Amount $10,623
Tax Year 2025
Lot Size 8,770 Sqft
Acres 0.2
Property Sub-Type Detached
Source BRIGHT
Property Description
This Dazzling Custom Contemporary by Nantucket/Dorsey Builders Features a Main Level Primary Suite, Expansive Windows and Doors Spanning the entire Back Wall with Panoramic Views from nearly every room of Hobbit's Glen Golf Course & a Waterfall! Gorgeous Newly Refinished Oak Flooring * Striking Two-Story Family/Great Room w/Cove Lighting & Gas FP w/ Granite Surround flanked by Custom Cabinetry with Hidden Electronic Lift for TV or Bar * The Dining Room and Kitchen are Brilliantly separated by tall Custom Cabinetry with Glass Front Doors and Pendant Lighting * Kitchen w/Granite Counters, Breakfast Bar Peninsula, Walk-in Pantry, Desk, and Breakfast Cove * The Main-Level Primary Suite offers a Walk-In Closet w/Built-ins and Spa-like Bath w/Soaking Tub, Multi-Head Shower w/Bench & Steam Function, Dual Sink Vanity, and Earthy Custom Tile * Laundry RM off Kitchen w/Utility Sink, work table & Built-in Ironing Board * The Upper Level provides a Versatile Family Room/Loft/Flex Space with Overlook to the Great Room * BR #2 has French Doors opening to a Balcony overlooking the Course * BR #3 includes Gorgeous Andersen Art Stained Glass Windows, a French Door opening to the Balcony, and a door to the Buddy-Bath adjoining BR #4 * The Enchanting Backyard is designed for relaxation & entertainment, with a Magnificent Stacked-Stone Bubbling Waterfall, Private Hot Tub, Brick Paver Patio, Electric Awning, Brick Privacy Side Walls, Wrought Iron Fencing/Gates, and Lush Landscaping * Customizable Basement offers 9-foot Ceilings, Shelving, and a rough-in for future Bath
Location
State MD
County Howard
Zoning NT
Rooms
Other Rooms Primary Bedroom, Bedroom 2, Bedroom 3, Bedroom 4, Kitchen, Basement, Foyer, Breakfast Room, 2nd Stry Fam Ovrlk, Great Room, Laundry, Loft, Bathroom 2, Bathroom 3, Primary Bathroom, Half Bath
Basement Other
Main Level Bedrooms 1
Interior
Interior Features Bathroom - Soaking Tub, Bathroom - Tub Shower, Bathroom - Walk-In Shower, Bathroom - Jetted Tub, Breakfast Area, Built-Ins, Carpet, Ceiling Fan(s), Dining Area, Floor Plan - Open, Formal/Separate Dining Room, Kitchen - Eat-In, Kitchen - Island, Kitchen - Table Space, Primary Bath(s), Pantry, Recessed Lighting, Stain/Lead Glass, Upgraded Countertops, Walk-in Closet(s), WhirlPool/HotTub, Window Treatments, Wood Floors, Other, Entry Level Bedroom, Family Room Off Kitchen
Hot Water Natural Gas
Heating Central, Heat Pump(s), Programmable Thermostat, Zoned
Cooling Other
Flooring Carpet, Ceramic Tile, Hardwood
Fireplaces Number 1
Fireplaces Type Gas/Propane, Mantel(s), Stone
Equipment Built-In Microwave, Cooktop, Dishwasher, Disposal, Dryer, Dryer - Electric, Dryer - Front Loading, Exhaust Fan, Microwave, Oven - Wall, Refrigerator, Washer, Water Heater, Icemaker
Fireplace Y
Window Features Double Hung,Double Pane,Transom,Vinyl Clad
Appliance Built-In Microwave, Cooktop, Dishwasher, Disposal, Dryer, Dryer - Electric, Dryer - Front Loading, Exhaust Fan, Microwave, Oven - Wall, Refrigerator, Washer, Water Heater, Icemaker
Heat Source Electric, Central, Natural Gas
Laundry Has Laundry, Main Floor
Exterior
Exterior Feature Balcony, Patio(s), Porch(es)
Parking Features Garage Door Opener, Garage - Front Entry
Garage Spaces 6.0
Fence Masonry/Stone, Rear, Wrought Iron
Utilities Available Under Ground
Amenities Available Common Grounds, Community Center, Golf Course Membership Available, Lake, Picnic Area, Pool Mem Avail, Soccer Field, Tot Lots/Playground
Water Access N
View Courtyard, Garden/Lawn, Golf Course, Panoramic, Scenic Vista
Roof Type Wood
Accessibility Doors - Lever Handle(s), Other
Porch Balcony, Patio(s), Porch(es)
Road Frontage City/County
Attached Garage 2
Total Parking Spaces 6
Garage Y
Building
Lot Description Rear Yard, Private, Premium, Landscaping, Level, Cul-de-sac, Adjoins - Open Space, Backs - Open Common Area, Front Yard, No Thru Street, SideYard(s), Backs - Parkland, Adjoins - Public Land
Story 3
Foundation Brick/Mortar
Above Ground Finished SqFt 3059
Sewer Public Sewer
Water Public
Architectural Style Contemporary, Transitional, Other
Level or Stories 3
Additional Building Above Grade, Below Grade
Structure Type 2 Story Ceilings,High,Dry Wall,9'+ Ceilings
New Construction N
Schools
School District Howard County Public Schools
Others
Pets Allowed Y
HOA Fee Include Common Area Maintenance,Management,Reserve Funds
Senior Community No
Tax ID 1415092351
Ownership Fee Simple
SqFt Source 3959
Security Features Electric Alarm
Special Listing Condition Standard
Pets Allowed No Pet Restrictions







