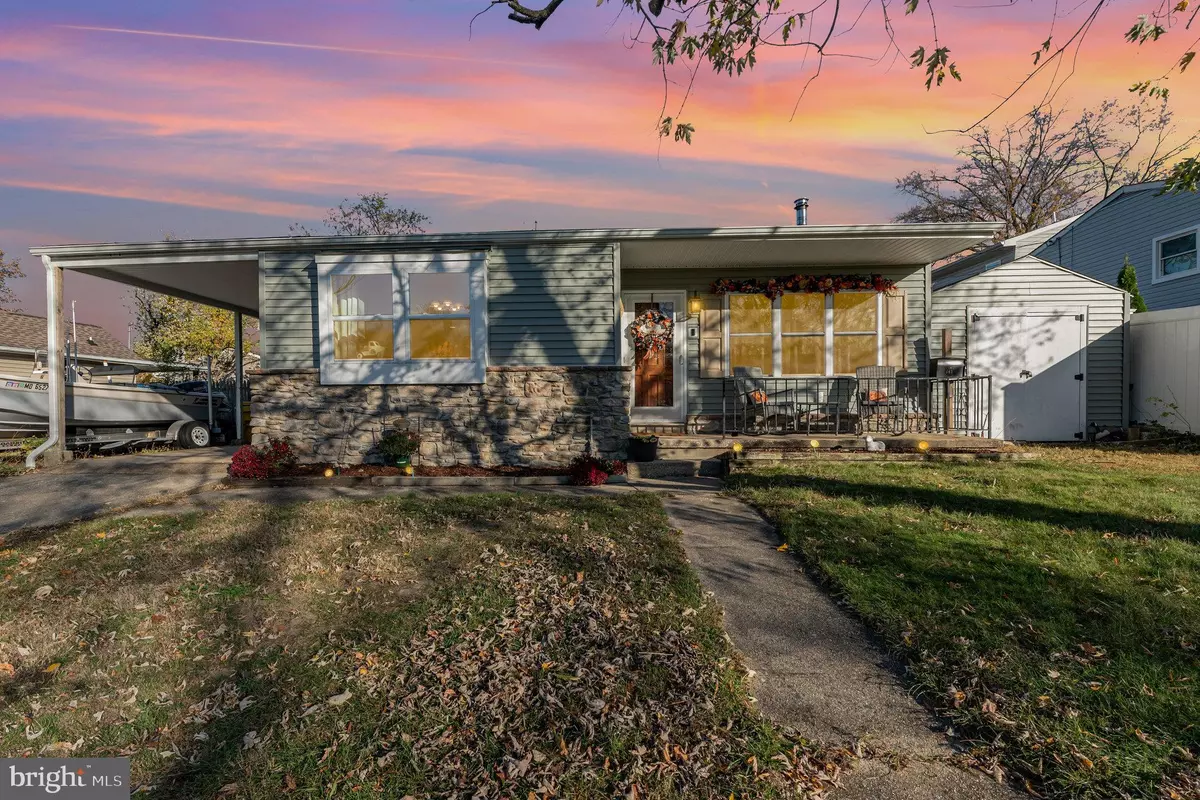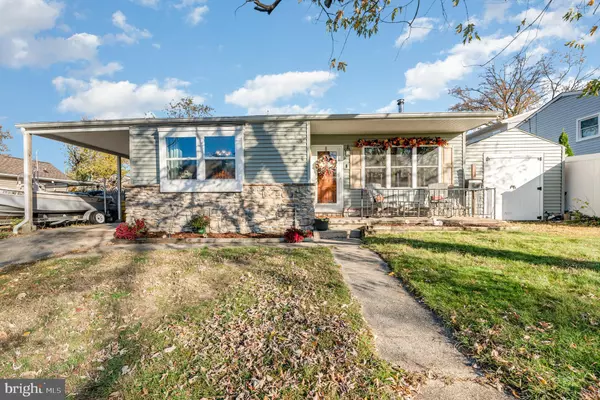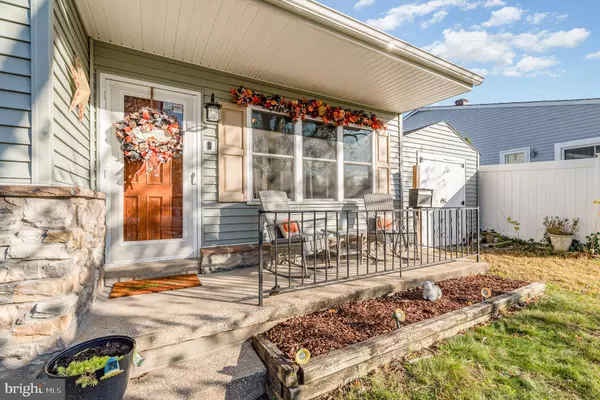
103 SUNSET Glen Burnie, MD 21060
3 Beds
2 Baths
1,745 SqFt
UPDATED:
Key Details
Property Type Single Family Home
Sub Type Detached
Listing Status Active
Purchase Type For Sale
Square Footage 1,745 sqft
Price per Sqft $209
Subdivision Hammarlee Estates
MLS Listing ID MDAA2131062
Style Split Level
Bedrooms 3
Full Baths 1
Half Baths 1
HOA Y/N N
Abv Grd Liv Area 1,295
Year Built 1956
Annual Tax Amount $3,776
Tax Year 2025
Lot Size 6,098 Sqft
Acres 0.14
Property Sub-Type Detached
Source BRIGHT
Property Description
Location
State MD
County Anne Arundel
Zoning R5
Rooms
Other Rooms Bedroom 2, Bedroom 3, Bedroom 1, Bathroom 1, Half Bath
Basement Fully Finished, Partial
Interior
Interior Features Built-Ins, Dining Area, Window Treatments, Wood Floors
Hot Water Natural Gas
Heating Forced Air
Cooling Central A/C
Fireplaces Number 1
Fireplaces Type Free Standing, Gas/Propane, Mantel(s)
Inclusions All appliances
Equipment Refrigerator, Oven/Range - Gas, Built-In Microwave, Dishwasher, Disposal, Freezer, Dryer
Fireplace Y
Appliance Refrigerator, Oven/Range - Gas, Built-In Microwave, Dishwasher, Disposal, Freezer, Dryer
Heat Source Natural Gas
Laundry Lower Floor
Exterior
Exterior Feature Porch(es)
Garage Spaces 1.0
Pool Above Ground, Fenced
Utilities Available Cable TV Available
Water Access N
Roof Type Asphalt
Accessibility None
Porch Porch(es)
Total Parking Spaces 1
Garage N
Building
Story 3
Foundation Block
Above Ground Finished SqFt 1295
Sewer Public Sewer
Water Public
Architectural Style Split Level
Level or Stories 3
Additional Building Above Grade, Below Grade
New Construction N
Schools
School District Anne Arundel County Public Schools
Others
Senior Community No
Tax ID 020538001252450
Ownership Fee Simple
SqFt Source 1745
Acceptable Financing Cash, Conventional, FHA, VA
Listing Terms Cash, Conventional, FHA, VA
Financing Cash,Conventional,FHA,VA
Special Listing Condition Standard
Virtual Tour https://listings.nextdoorphotos.com/mls/221913616







