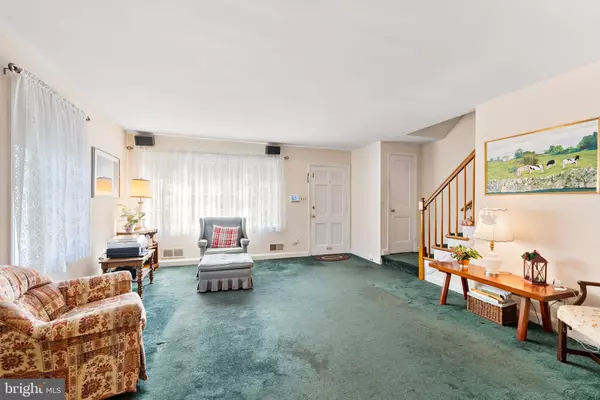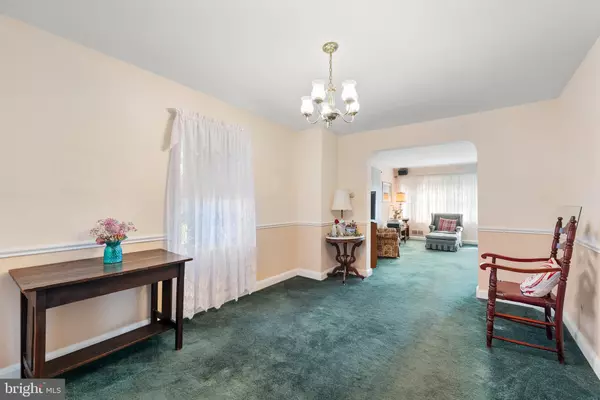
8 WINTHROP CT Towson, MD 21204
3 Beds
2 Baths
1,555 SqFt
UPDATED:
Key Details
Property Type Townhouse
Sub Type End of Row/Townhouse
Listing Status Active
Purchase Type For Sale
Square Footage 1,555 sqft
Price per Sqft $202
Subdivision Towson Park
MLS Listing ID MDBC2145624
Style Traditional
Bedrooms 3
Full Baths 1
Half Baths 1
HOA Y/N N
Abv Grd Liv Area 1,320
Year Built 1955
Annual Tax Amount $3,358
Tax Year 2025
Lot Size 5,775 Sqft
Acres 0.13
Property Sub-Type End of Row/Townhouse
Source BRIGHT
Property Description
The lower level provides additional living space with a finished recreation room and half bath. The utility room features laundry area, workbench and plenty of storage. Walk out to the backyard, which offers plenty of space for gardening, playing or entertaining. Enjoy outdoor living on the open front porch or the covered rear deck.
Additional features include central air, gas heat, and a convenient Towson location close to shopping, restaurants, schools, and commuter routes.
Move-in ready and affordably priced—schedule your showing today!
Location
State MD
County Baltimore
Zoning DR10.5
Rooms
Other Rooms Living Room, Dining Room, Primary Bedroom, Bedroom 2, Bedroom 3, Kitchen, Recreation Room, Utility Room, Bathroom 1
Basement Connecting Stairway, Partially Finished, Shelving, Walkout Level
Interior
Interior Features Built-Ins, Carpet, Chair Railings, Floor Plan - Traditional, Formal/Separate Dining Room, Kitchen - Eat-In
Hot Water Natural Gas
Heating Forced Air
Cooling Central A/C, Ceiling Fan(s)
Equipment Oven/Range - Gas, Washer, Dryer, Range Hood
Fireplace N
Appliance Oven/Range - Gas, Washer, Dryer, Range Hood
Heat Source Natural Gas
Laundry Basement
Exterior
Exterior Feature Porch(es)
Water Access N
Accessibility None
Porch Porch(es)
Garage N
Building
Story 3
Foundation Block
Above Ground Finished SqFt 1320
Sewer Public Sewer
Water Public
Architectural Style Traditional
Level or Stories 3
Additional Building Above Grade, Below Grade
New Construction N
Schools
School District Baltimore County Public Schools
Others
Senior Community No
Tax ID 04090911002230
Ownership Fee Simple
SqFt Source 1555
Security Features Electric Alarm
Special Listing Condition Standard
Virtual Tour https://youtu.be/zcoQorF5-AA







