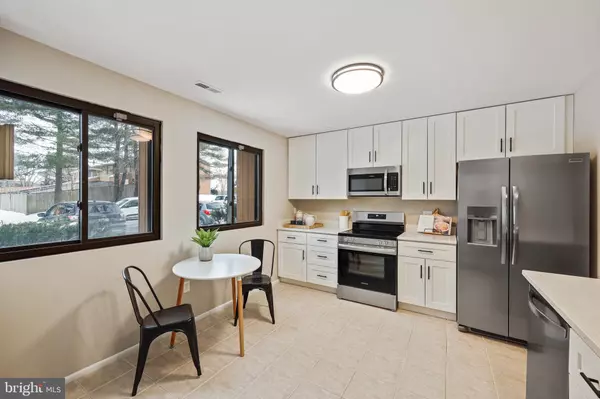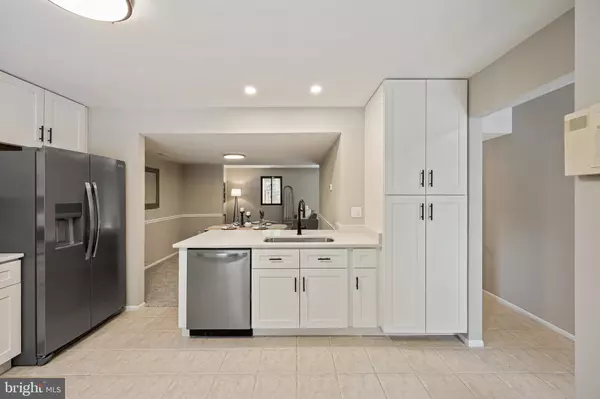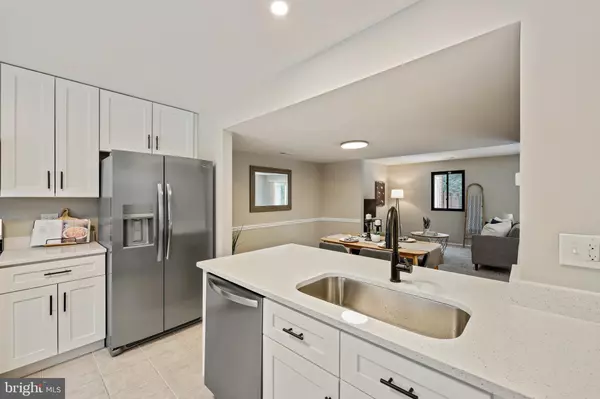
1366 ALMOND DR Annapolis, MD 21409
3 Beds
3 Baths
1,496 SqFt
UPDATED:
Key Details
Property Type Townhouse
Sub Type End of Row/Townhouse
Listing Status Coming Soon
Purchase Type For Sale
Square Footage 1,496 sqft
Price per Sqft $277
Subdivision Walnut Ridge
MLS Listing ID MDAA2131414
Style Contemporary
Bedrooms 3
Full Baths 2
Half Baths 1
HOA Fees $248/qua
HOA Y/N Y
Abv Grd Liv Area 1,496
Year Built 1985
Available Date 2025-11-22
Annual Tax Amount $3,713
Tax Year 2025
Lot Size 3,750 Sqft
Acres 0.09
Property Sub-Type End of Row/Townhouse
Source BRIGHT
Property Description
Location
State MD
County Anne Arundel
Zoning R5
Rooms
Other Rooms Living Room, Dining Room, Primary Bedroom, Bedroom 2, Bedroom 3, Kitchen, Foyer, Laundry, Bathroom 2, Primary Bathroom, Half Bath
Interior
Interior Features Dining Area, Kitchen - Table Space, Primary Bath(s), Recessed Lighting, Floor Plan - Traditional, Bathroom - Tub Shower
Hot Water Electric
Heating Heat Pump(s)
Cooling Ceiling Fan(s), Central A/C
Equipment Dishwasher, Disposal, Dryer, Exhaust Fan, Oven/Range - Electric, Range Hood, Refrigerator, Washer
Fireplace N
Appliance Dishwasher, Disposal, Dryer, Exhaust Fan, Oven/Range - Electric, Range Hood, Refrigerator, Washer
Heat Source Central, Electric
Laundry Main Floor
Exterior
Exterior Feature Patio(s)
Garage Spaces 2.0
Parking On Site 2
Fence Privacy, Rear
Amenities Available Common Grounds, Tot Lots/Playground
Water Access N
View Trees/Woods
Accessibility None
Porch Patio(s)
Total Parking Spaces 2
Garage N
Building
Lot Description Backs to Trees
Story 2
Foundation Slab
Above Ground Finished SqFt 1496
Sewer Public Sewer
Water Public
Architectural Style Contemporary
Level or Stories 2
Additional Building Above Grade, Below Grade
New Construction N
Schools
High Schools Broadneck
School District Anne Arundel County Public Schools
Others
HOA Fee Include Management,Insurance,Road Maintenance
Senior Community No
Tax ID 020389590039561
Ownership Fee Simple
SqFt Source 1496
Special Listing Condition Standard







