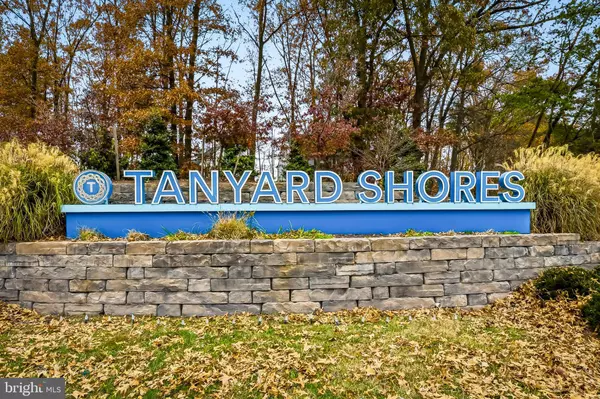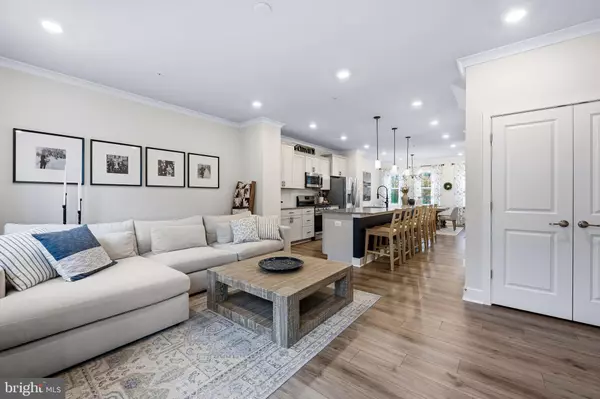
7206 SPROUSE CT Glen Burnie, MD 21060
4 Beds
5 Baths
2,400 SqFt
UPDATED:
Key Details
Property Type Townhouse
Sub Type Interior Row/Townhouse
Listing Status Pending
Purchase Type For Sale
Square Footage 2,400 sqft
Price per Sqft $225
Subdivision Tanyard Shores
MLS Listing ID MDAA2131424
Style Contemporary
Bedrooms 4
Full Baths 3
Half Baths 2
HOA Fees $113/mo
HOA Y/N Y
Abv Grd Liv Area 2,400
Year Built 2022
Available Date 2025-11-22
Annual Tax Amount $5,185
Tax Year 2025
Lot Size 1,500 Sqft
Acres 0.03
Lot Dimensions 0.00 x 0.00
Property Sub-Type Interior Row/Townhouse
Source BRIGHT
Property Description
Inside, you will find a versatile layout across four finished levels with three full baths and two half baths thoughtfully arranged throughout the home. The entry level features a spacious recreation room and a full bath, making it an ideal area for a home office, guest space, or additional living room. The main level showcases an open concept design with the kitchen at the center along with a convenient half bath. This floor also extends to a private deck, perfect for morning coffee, grilling, or casual outdoor dining.
The third floor includes three well sized bedrooms. The primary suite offers an expansive bath and a generous walk in closet. The additional bedrooms share a full bath located in the hallway.
The top floor features a large loft with a half bath, creating a wonderful option for visitors or a flexible space that can serve as an office, fitness room, or media area. From here, step out onto the impressive private roof deck overlooking the open green space across the street, offering a peaceful backdrop for relaxing or entertaining.
Additional features include a two car garage with a private driveway and ample visitor parking nearby. The home's setting facing the green space provides added privacy and a serene view that is uncommon in many townhome communities.
Residents of Tanyard Shores enjoy outstanding amenities including a community pool, clubhouse, fitness center, dog park, boat ramp, dock, and wooded walking trails, providing plenty of opportunities for recreation and leisure close to home.
Whether this is your first home or your next move, 7206 Sprouse Court provides generous living space, an excellent location, and a community rich with charm.
Location
State MD
County Anne Arundel
Interior
Interior Features Bathroom - Stall Shower, Bathroom - Tub Shower, Carpet, Combination Kitchen/Dining, Combination Dining/Living, Crown Moldings, Dining Area, Floor Plan - Open, Kitchen - Gourmet, Kitchen - Island, Primary Bath(s), Recessed Lighting, Upgraded Countertops, Walk-in Closet(s), Wood Floors
Hot Water Natural Gas, Tankless
Heating Heat Pump(s)
Cooling Central A/C
Flooring Engineered Wood, Carpet
Equipment Built-In Microwave, Disposal, Dishwasher, Dryer, Oven/Range - Gas, Range Hood, Refrigerator, Stainless Steel Appliances, Washer, Water Heater
Fireplace N
Window Features Double Pane
Appliance Built-In Microwave, Disposal, Dishwasher, Dryer, Oven/Range - Gas, Range Hood, Refrigerator, Stainless Steel Appliances, Washer, Water Heater
Heat Source Natural Gas
Laundry Upper Floor
Exterior
Exterior Feature Roof, Deck(s)
Parking Features Garage - Rear Entry
Garage Spaces 4.0
Amenities Available Boat Ramp, Dog Park, Exercise Room, Fitness Center, Jog/Walk Path, Pool - Outdoor, Tot Lots/Playground, Pier/Dock, Water/Lake Privileges, Common Grounds
Water Access Y
Water Access Desc Boat - Powered,Fishing Allowed,Canoe/Kayak,Private Access
Roof Type Architectural Shingle,Rubber
Accessibility None
Porch Roof, Deck(s)
Attached Garage 2
Total Parking Spaces 4
Garage Y
Building
Story 4
Foundation Slab
Above Ground Finished SqFt 2400
Sewer Public Sewer
Water Public
Architectural Style Contemporary
Level or Stories 4
Additional Building Above Grade, Below Grade
Structure Type 9'+ Ceilings,Dry Wall
New Construction N
Schools
School District Anne Arundel County Public Schools
Others
HOA Fee Include Common Area Maintenance,Management,Pier/Dock Maintenance,Pool(s),Recreation Facility,Snow Removal
Senior Community No
Tax ID 020316290253912
Ownership Fee Simple
SqFt Source 2400
Horse Property N
Special Listing Condition Standard







