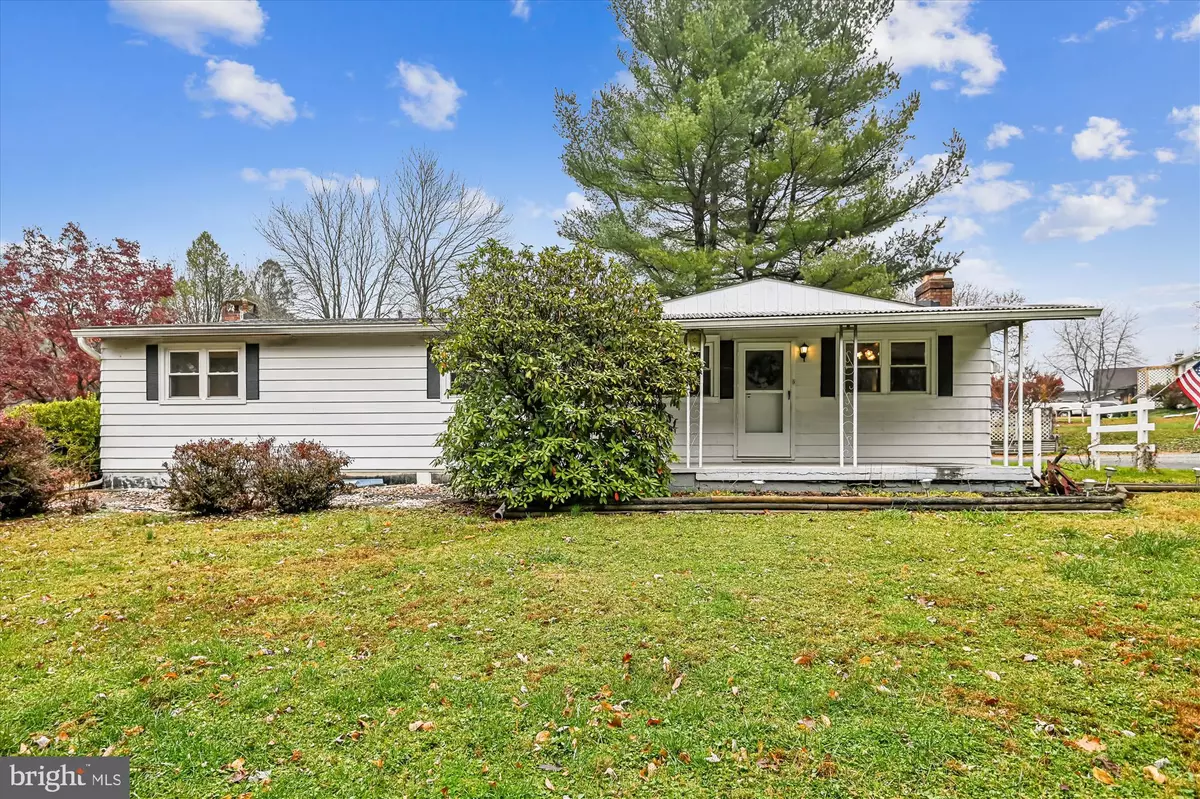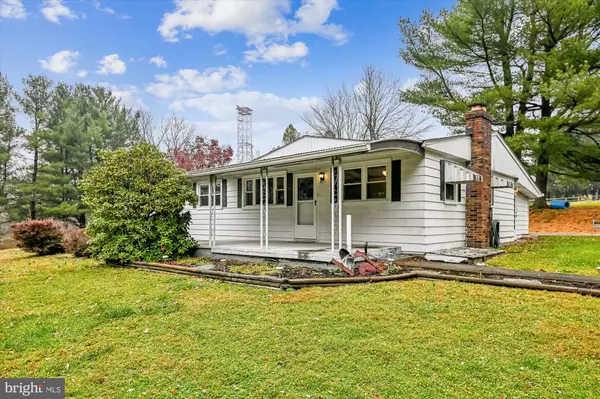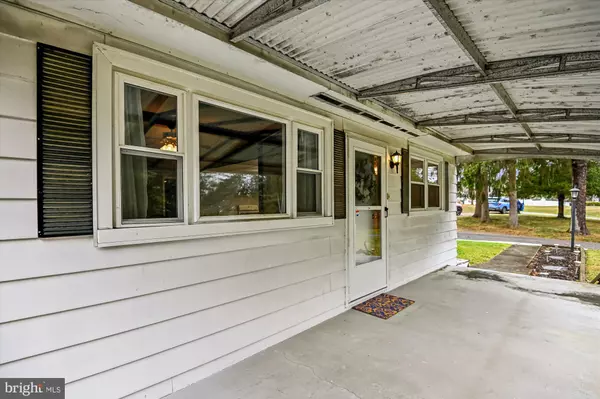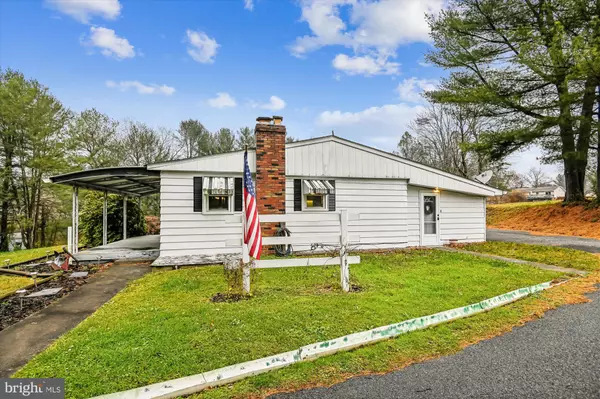
2116 SPENCER LN Finksburg, MD 21048
3 Beds
2 Baths
2,189 SqFt
UPDATED:
Key Details
Property Type Single Family Home
Sub Type Detached
Listing Status Active
Purchase Type For Sale
Square Footage 2,189 sqft
Price per Sqft $159
Subdivision None Available
MLS Listing ID MDCR2031434
Style Ranch/Rambler
Bedrooms 3
Full Baths 2
HOA Y/N N
Abv Grd Liv Area 1,600
Year Built 1965
Available Date 2025-11-22
Annual Tax Amount $3,334
Tax Year 2025
Lot Size 0.880 Acres
Acres 0.88
Property Sub-Type Detached
Source BRIGHT
Property Description
Location
State MD
County Carroll
Zoning R-200
Direction South
Rooms
Other Rooms Dining Room, Primary Bedroom, Bedroom 2, Bedroom 3, Kitchen, Family Room, Breakfast Room, Recreation Room, Utility Room, Full Bath
Basement Partially Finished, Shelving, Outside Entrance, Walkout Stairs
Main Level Bedrooms 3
Interior
Interior Features Bar, Bathroom - Stall Shower, Breakfast Area, Built-Ins, Carpet, Ceiling Fan(s), Dining Area, Entry Level Bedroom, Family Room Off Kitchen, Kitchen - Country, Walk-in Closet(s), Water Treat System, Wet/Dry Bar, Window Treatments
Hot Water Oil
Heating Baseboard - Hot Water
Cooling Ceiling Fan(s), Window Unit(s), Wall Unit
Flooring Laminate Plank, Carpet, Concrete, Other
Fireplaces Number 1
Fireplaces Type Mantel(s), Screen, Wood
Inclusions Range, Range Hood, Dishwasher, Washer, Dryer, Levolor Blinds, Curtains, Workbenches, Shelving in basement
Equipment Dishwasher, Dryer, Freezer, Oven - Self Cleaning, Oven/Range - Gas, Range Hood, Washer, Water Conditioner - Owned
Fireplace Y
Window Features Replacement,Double Hung,Double Pane,Screens
Appliance Dishwasher, Dryer, Freezer, Oven - Self Cleaning, Oven/Range - Gas, Range Hood, Washer, Water Conditioner - Owned
Heat Source Oil
Laundry Main Floor
Exterior
Parking Features Garage - Side Entry, Oversized
Garage Spaces 12.0
Utilities Available Cable TV Available, Propane
Water Access N
View Garden/Lawn
Roof Type Architectural Shingle,Asphalt
Street Surface Paved
Accessibility None
Road Frontage Private
Attached Garage 2
Total Parking Spaces 12
Garage Y
Building
Lot Description Front Yard, Rear Yard, SideYard(s), Level, Landscaping
Story 2
Foundation Block
Above Ground Finished SqFt 1600
Sewer Private Sewer
Water Well
Architectural Style Ranch/Rambler
Level or Stories 2
Additional Building Above Grade, Below Grade
Structure Type Cathedral Ceilings
New Construction N
Schools
Elementary Schools Sandymount
Middle Schools Shiloh
High Schools Westminster
School District Carroll County Public Schools
Others
Senior Community No
Tax ID 0704059352
Ownership Fee Simple
SqFt Source 2189
Acceptable Financing Cash, Conventional, FHA, VA
Listing Terms Cash, Conventional, FHA, VA
Financing Cash,Conventional,FHA,VA
Special Listing Condition Standard







