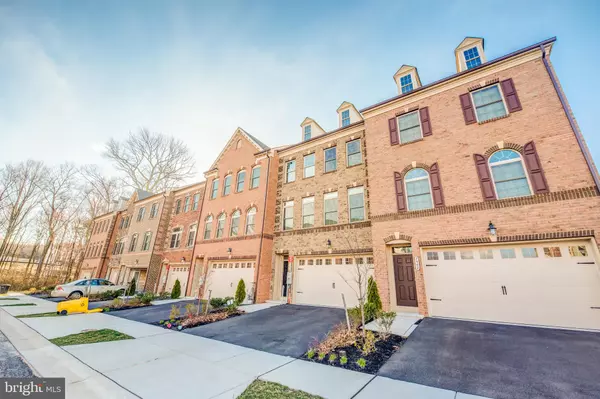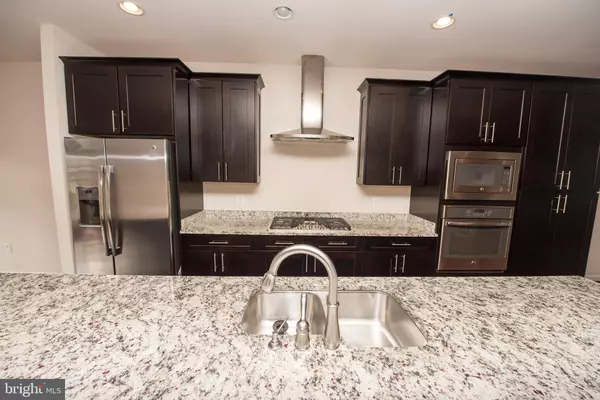
7444 BURNSIDE WAY Hanover, MD 21076
4 Beds
5 Baths
2,940 SqFt
UPDATED:
Key Details
Property Type Townhouse
Sub Type Interior Row/Townhouse
Listing Status Active
Purchase Type For Rent
Square Footage 2,940 sqft
Subdivision Parkside
MLS Listing ID MDAA2131752
Style Contemporary
Bedrooms 4
Full Baths 4
Half Baths 1
HOA Fees $101/mo
HOA Y/N Y
Abv Grd Liv Area 2,940
Year Built 2015
Lot Size 1,980 Sqft
Acres 0.05
Property Sub-Type Interior Row/Townhouse
Source BRIGHT
Property Description
Enjoy luxury and convenience in this completely renovated brick townhome—the largest floor plan in the community—located in an amenity-rich neighborhood designed for year-round relaxation. With 4 bedrooms, 4.5 bathrooms, and upgrades throughout, this home is truly move-in ready.
The main level offers an open concept with a chef's kitchen, spacious living and dining areas, and elegant finishes ideal for entertaining. The upper level features an oversized primary suite with a spa-like ensuite bathroom and huge walk-in closet, plus three additional bedrooms and upper-level laundry.
Head up to the fourth level, complete with a full bathroom and a private rooftop deck perfect for enjoying quiet mornings or evening gatherings.
The fully finished lower level provides flexible space for additional living, a home office, playroom, or guest quarters, with a full bathroom and direct backyard access.
Outdoor living is a dream with a generous deck ideal for grilling, relaxing, and hosting friends and family.
All community amenities—including the pool—are included in the rent, and the front foot fee is fully paid off for added savings.
Just bring your suitcase and unpack!
Location
State MD
County Anne Arundel
Zoning R
Rooms
Basement Walkout Level, Poured Concrete, Interior Access, Improved, Heated, Garage Access, Fully Finished
Interior
Hot Water Natural Gas
Heating Heat Pump(s)
Cooling Other
Fireplace N
Heat Source Natural Gas
Exterior
Parking Features Garage - Front Entry, Inside Access
Garage Spaces 4.0
Water Access N
Accessibility None
Attached Garage 2
Total Parking Spaces 4
Garage Y
Building
Story 4
Foundation Slab
Above Ground Finished SqFt 2940
Sewer Public Sewer
Water Public
Architectural Style Contemporary
Level or Stories 4
Additional Building Above Grade, Below Grade
New Construction N
Schools
School District Anne Arundel County Public Schools
Others
Pets Allowed N
Senior Community No
Tax ID 020442090239632
Ownership Other
SqFt Source 2940







