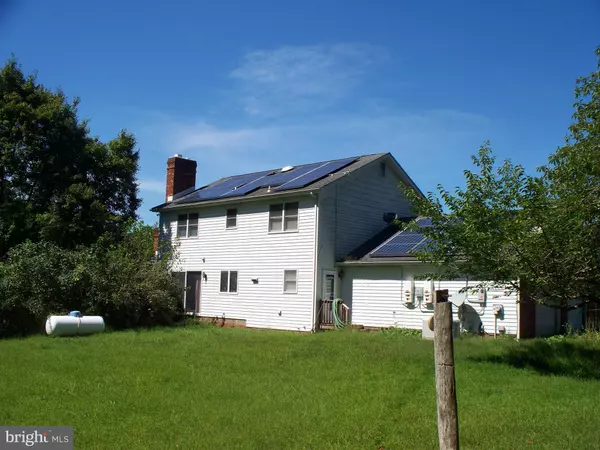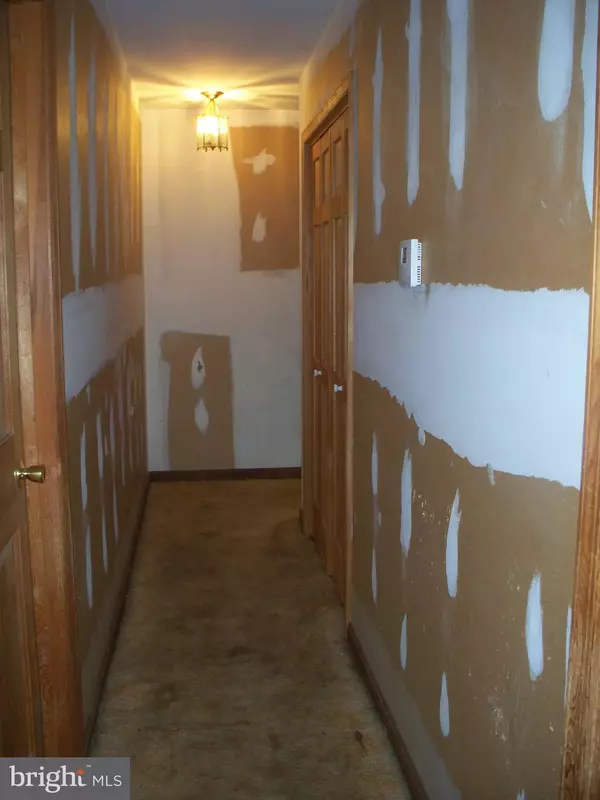$288,000
$250,000
15.2%For more information regarding the value of a property, please contact us for a free consultation.
1111 LINKOUS RD Pylesville, MD 21132
3 Beds
3 Baths
2,248 SqFt
Key Details
Sold Price $288,000
Property Type Single Family Home
Sub Type Detached
Listing Status Sold
Purchase Type For Sale
Square Footage 2,248 sqft
Price per Sqft $128
Subdivision None Available
MLS Listing ID MDHR238396
Sold Date 11/26/19
Style Colonial
Bedrooms 3
Full Baths 2
Half Baths 1
HOA Y/N N
Abv Grd Liv Area 2,248
Originating Board BRIGHT
Year Built 1979
Annual Tax Amount $3,252
Tax Year 2018
Lot Size 21.000 Acres
Acres 21.0
Lot Dimensions 0.00 x 0.00
Property Description
This is a fabulous diamond in the rough! 21 acres of rolling land with approximately 10 acres of open land and the balance in woodland with approximately 1000 ft of frontage on the Falling Branch Creek - a tributary of the Deer Creek! Original owners must sell in "as is" condition. Natural wood finish 6-panel doors and frame molding throughout. Vaulted family room with brick fireplace wall including built-in shelving with front picture window and rear access to the open yard. Nestled among AG Land Preservation acreage, you will come home to your private park-like home. To be offered for sale at Public Auction on Saturday, Oct. 5, 2019 at 11 am. List price is suggested opening bid. $ 10,000.00 Contract Deposit. 5% Buyer's Premium. $ 1,000.00 Buyer Broker Commission. Settlement by November 20, 2019. Restricted showing by appointment, only. Call listing agent or listing office. Pre-auction contracts will be considered.
Location
State MD
County Harford
Zoning AG
Rooms
Other Rooms Living Room, Primary Bedroom, Bedroom 2, Bedroom 3, Kitchen, Family Room, Basement, Foyer, Laundry, Bathroom 1, Primary Bathroom, Half Bath
Basement Full, Outside Entrance, Shelving, Unfinished, Walkout Level, Connecting Stairway
Interior
Interior Features Attic, Built-Ins, Carpet, Ceiling Fan(s), Floor Plan - Traditional, Kitchen - Eat-In, Kitchen - Table Space, Pantry, Stall Shower, Tub Shower, Wainscotting, Walk-in Closet(s), Window Treatments, Wood Floors, Wood Stove
Hot Water Oil
Heating Baseboard - Hot Water
Cooling Ceiling Fan(s), Central A/C
Flooring Carpet, Ceramic Tile
Fireplaces Number 2
Fireplaces Type Brick
Equipment Dishwasher, Dryer - Electric, Dryer - Front Loading, Extra Refrigerator/Freezer, Oven/Range - Electric, Refrigerator, Washer - Front Loading, Water Heater, Water Dispenser
Fireplace Y
Window Features Insulated,Screens,Sliding
Appliance Dishwasher, Dryer - Electric, Dryer - Front Loading, Extra Refrigerator/Freezer, Oven/Range - Electric, Refrigerator, Washer - Front Loading, Water Heater, Water Dispenser
Heat Source Oil
Laundry Has Laundry, Main Floor
Exterior
Exterior Feature Porch(es)
Parking Features Garage - Side Entry, Garage Door Opener
Garage Spaces 4.0
Carport Spaces 1
Utilities Available Cable TV Available, Under Ground
Water Access Y
View Pasture, Panoramic, Scenic Vista, Trees/Woods
Roof Type Composite
Accessibility None
Porch Porch(es)
Attached Garage 2
Total Parking Spaces 4
Garage Y
Building
Lot Description Backs to Trees, Cleared, Front Yard, Rear Yard, SideYard(s)
Story 2
Sewer On Site Septic
Water Well
Architectural Style Colonial
Level or Stories 2
Additional Building Above Grade, Below Grade
Structure Type Dry Wall,Paneled Walls,Vaulted Ceilings
New Construction N
Schools
Elementary Schools Norrisville
Middle Schools North Harford
High Schools North Harford
School District Harford County Public Schools
Others
Senior Community No
Tax ID 04-054415
Ownership Fee Simple
SqFt Source Assessor
Security Features Smoke Detector
Horse Property Y
Horse Feature Horses Allowed
Special Listing Condition Auction, Standard
Read Less
Want to know what your home might be worth? Contact us for a FREE valuation!

Our team is ready to help you sell your home for the highest possible price ASAP

Bought with Aimee C O'Neill • O'Neill Enterprises Realty





