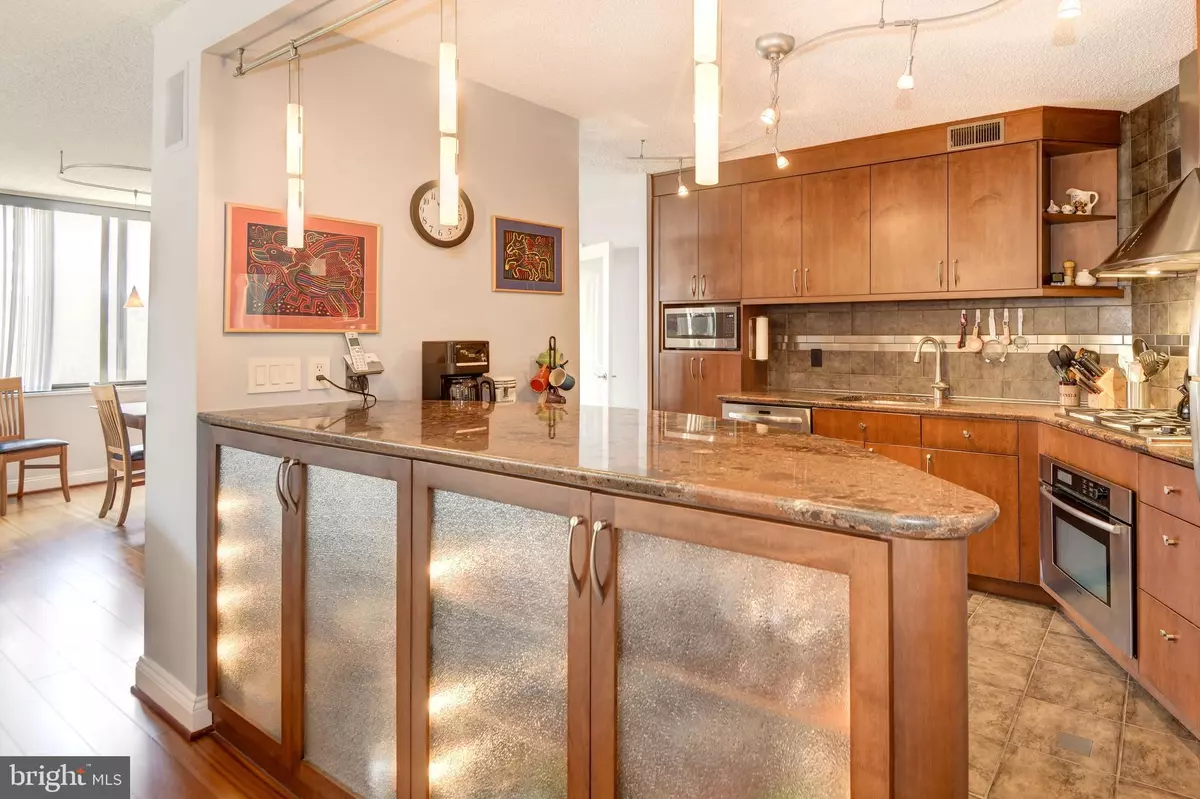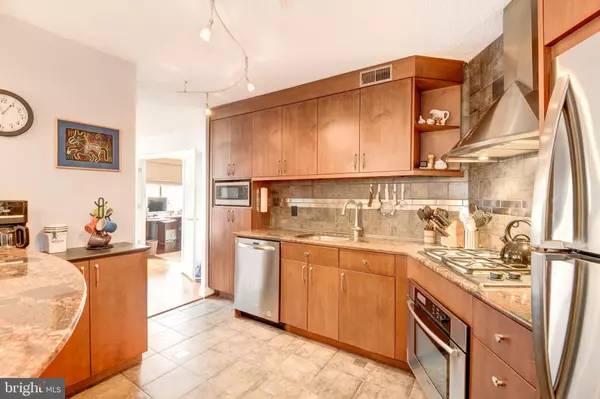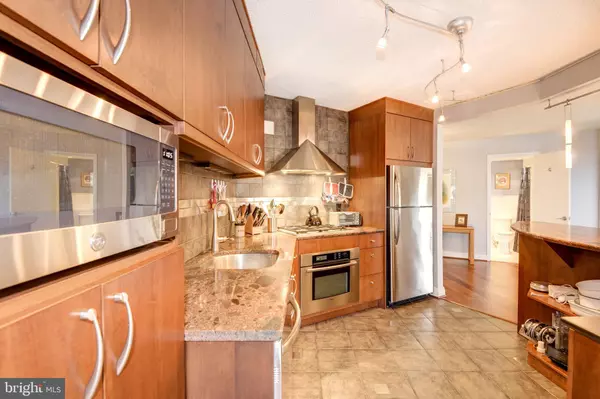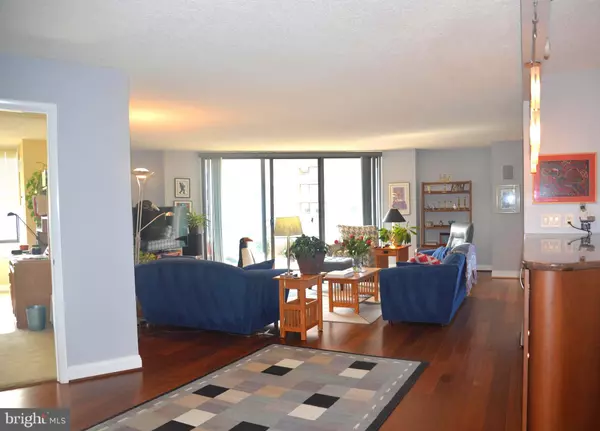$505,000
$492,400
2.6%For more information regarding the value of a property, please contact us for a free consultation.
5225 POOKS HILL RD #1201-1202N Bethesda, MD 20814
2 Beds
2 Baths
1,845 SqFt
Key Details
Sold Price $505,000
Property Type Condo
Sub Type Condo/Co-op
Listing Status Sold
Purchase Type For Sale
Square Footage 1,845 sqft
Price per Sqft $273
Subdivision Promenade Towers
MLS Listing ID MDMC679114
Sold Date 12/03/19
Style Contemporary
Bedrooms 2
Full Baths 2
Condo Fees $2,009/mo
HOA Y/N N
Abv Grd Liv Area 1,845
Originating Board BRIGHT
Year Built 1973
Annual Tax Amount $5,119
Tax Year 2019
Property Description
Stylish two bedroom plus den on upper floor with panoramic views from two generous balconies. This 1845 SF double unit features a sleek Euro-style kitchen with cherry cabinets, granite countertops, stainless steel appliances and tiled backsplash with metal accents. Beautiful cherry floors and flowing, light-filled space. Two full baths the Master Bath with a walk-in shower and whirlpool tub, the second with cool cabinetry and a vessel sink. Good storage with three fitted walk in closets. Designer lighting fixtures and window treatments. Two garage parking spaces. CO-OP FEE INCLUDES PROPERTY TAXES AND UTILITIES! Home Warranty is included. Enjoy the resort lifestyle with everything on site. Indoor and outdoor pools, well-equipped exercise room, tennis, 24-hour front desk, convenience store, dry cleaner, beauty salon, meeting and party rooms. Convenient location close to Metro, NIH, Walter Reed, I-495 and 1-270. Not far from Downtown Bethesda, Pike & Rose and White Flint. Just the place to relax and recharge! Easy to show but contact listing agent first.
Location
State MD
County Montgomery
Zoning RH
Rooms
Other Rooms Living Room, Dining Room, Primary Bedroom, Kitchen, Den, Foyer, Bedroom 1, Bathroom 1, Primary Bathroom
Main Level Bedrooms 2
Interior
Interior Features Built-Ins, Carpet, Floor Plan - Open, Kitchen - Gourmet, Upgraded Countertops, Walk-in Closet(s), Wood Floors, Primary Bath(s), WhirlPool/HotTub, Window Treatments
Heating Central
Cooling Central A/C
Flooring Hardwood, Carpet, Ceramic Tile
Equipment Cooktop, Dishwasher, Disposal, Microwave, Oven - Single, Range Hood, Refrigerator, Stainless Steel Appliances
Fireplace N
Appliance Cooktop, Dishwasher, Disposal, Microwave, Oven - Single, Range Hood, Refrigerator, Stainless Steel Appliances
Heat Source Other
Laundry Shared
Exterior
Parking Features Basement Garage
Garage Spaces 2.0
Amenities Available Beauty Salon, Convenience Store, Elevator, Exercise Room, Gated Community, Laundry Facilities, Library, Meeting Room, Party Room, Pool - Indoor, Pool - Outdoor, Tennis Courts, Reserved/Assigned Parking, Security
Water Access N
View Panoramic, Scenic Vista, Trees/Woods
Accessibility None, Level Entry - Main
Attached Garage 2
Total Parking Spaces 2
Garage Y
Building
Story 1
Unit Features Hi-Rise 9+ Floors
Sewer Public Sewer
Water Public
Architectural Style Contemporary
Level or Stories 1
Additional Building Above Grade
New Construction N
Schools
School District Montgomery County Public Schools
Others
Pets Allowed Y
HOA Fee Include Air Conditioning,Cable TV,Common Area Maintenance,Electricity,Ext Bldg Maint,Gas,Heat,Management,Pool(s),Recreation Facility,Reserve Funds,Security Gate,Sewer,Snow Removal,Taxes,Trash,Water,Custodial Services Maintenance,Insurance,Lawn Maintenance
Senior Community No
Tax ID 160703606944
Ownership Cooperative
Security Features Desk in Lobby,Security Gate,Fire Detection System,Smoke Detector
Acceptable Financing Cash, Conventional
Horse Property N
Listing Terms Cash, Conventional
Financing Cash,Conventional
Special Listing Condition Standard
Pets Allowed Cats OK
Read Less
Want to know what your home might be worth? Contact us for a FREE valuation!

Our team is ready to help you sell your home for the highest possible price ASAP

Bought with Bruce S Robinson • RLAH @properties





