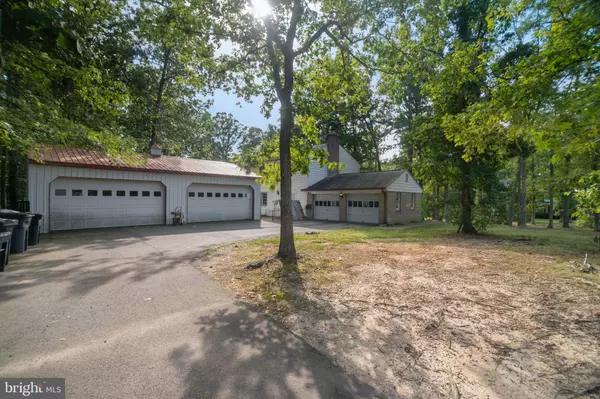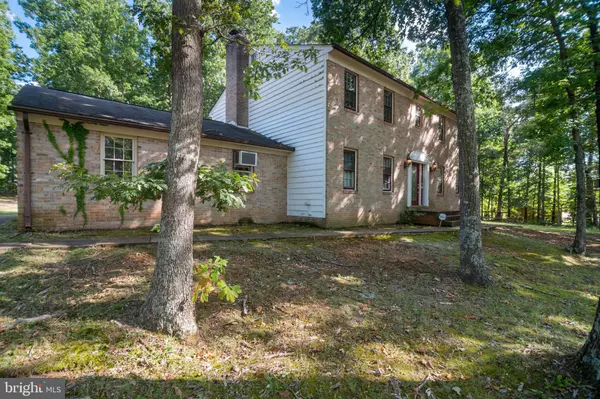$499,900
$499,000
0.2%For more information regarding the value of a property, please contact us for a free consultation.
15379 NEPTUNE CT Haymarket, VA 20169
5 Beds
3 Baths
2,320 SqFt
Key Details
Sold Price $499,900
Property Type Single Family Home
Sub Type Detached
Listing Status Sold
Purchase Type For Sale
Square Footage 2,320 sqft
Price per Sqft $215
Subdivision Kennard Ridge
MLS Listing ID VAPW477728
Sold Date 12/16/19
Style Colonial
Bedrooms 5
Full Baths 2
Half Baths 1
HOA Y/N N
Abv Grd Liv Area 2,320
Originating Board BRIGHT
Year Built 1977
Annual Tax Amount $5,125
Tax Year 2019
Lot Size 0.918 Acres
Acres 0.92
Property Description
Sold AS IS, a true Renovator's Dream. Home is totally liveable, so you can work on the renovations in comfort. No HOA. Just about 1 acre to spread out. The home is solid, clean and spacious but needs updating. It features lots of trees, a corner lot, huge detached garage, great neighborhood. Septic pumped recently and has 5 yr. guaranty. 2 yrs ago the fireplace was cleaned and inspected by a chimney sweep. The heat pump is new. Sears Home Warranty conveys. The owner would consider financing. The water treatment system isn't guaranteed and wasn't hooked up by current owner. The property comes with a 2 car attached garage but also a 4 bay detached garage. With the A1 zoning you could have a business out of the detached garage. It is completed but electric isn't connected. There are antiques in the detached garage and inside the house that are available, if you have any interest in them, I can get you a price. Beautiful bay window in dining room. 5th bedroom upstairs would be a great dressing room/nursery since it is connected by a door. Compressor in basement doesn't convey, but is available. Seller is open to discussion of remodeling.
Location
State VA
County Prince William
Zoning A1
Rooms
Other Rooms Living Room, Dining Room, Den, Basement, Breakfast Room, Half Bath
Basement Outside Entrance, Poured Concrete, Space For Rooms, Sump Pump, Walkout Stairs
Interior
Interior Features Breakfast Area, Combination Dining/Living, Family Room Off Kitchen, Formal/Separate Dining Room, Kitchen - Eat-In, Wood Floors
Hot Water Electric
Heating Heat Pump(s)
Cooling Heat Pump(s)
Flooring Carpet, Vinyl, Wood
Fireplaces Number 1
Heat Source Electric
Exterior
Parking Features Garage - Side Entry
Garage Spaces 6.0
Water Access N
Roof Type Asphalt
Accessibility None
Attached Garage 2
Total Parking Spaces 6
Garage Y
Building
Lot Description Backs to Trees, Corner, Front Yard, Level
Story 3+
Sewer Public Sewer, Septic Exists
Water Well
Architectural Style Colonial
Level or Stories 3+
Additional Building Above Grade, Below Grade
Structure Type Dry Wall
New Construction N
Schools
Middle Schools Ronald Wilson Regan
High Schools Battlefield
School District Prince William County Public Schools
Others
Pets Allowed Y
Senior Community No
Tax ID 7297-57-9400
Ownership Fee Simple
SqFt Source Assessor
Acceptable Financing Cash, Conventional, FHA, VA, Seller Financing
Listing Terms Cash, Conventional, FHA, VA, Seller Financing
Financing Cash,Conventional,FHA,VA,Seller Financing
Special Listing Condition Standard
Pets Allowed No Pet Restrictions
Read Less
Want to know what your home might be worth? Contact us for a FREE valuation!

Our team is ready to help you sell your home for the highest possible price ASAP

Bought with Brandy L Winland • Winland Real Estate





