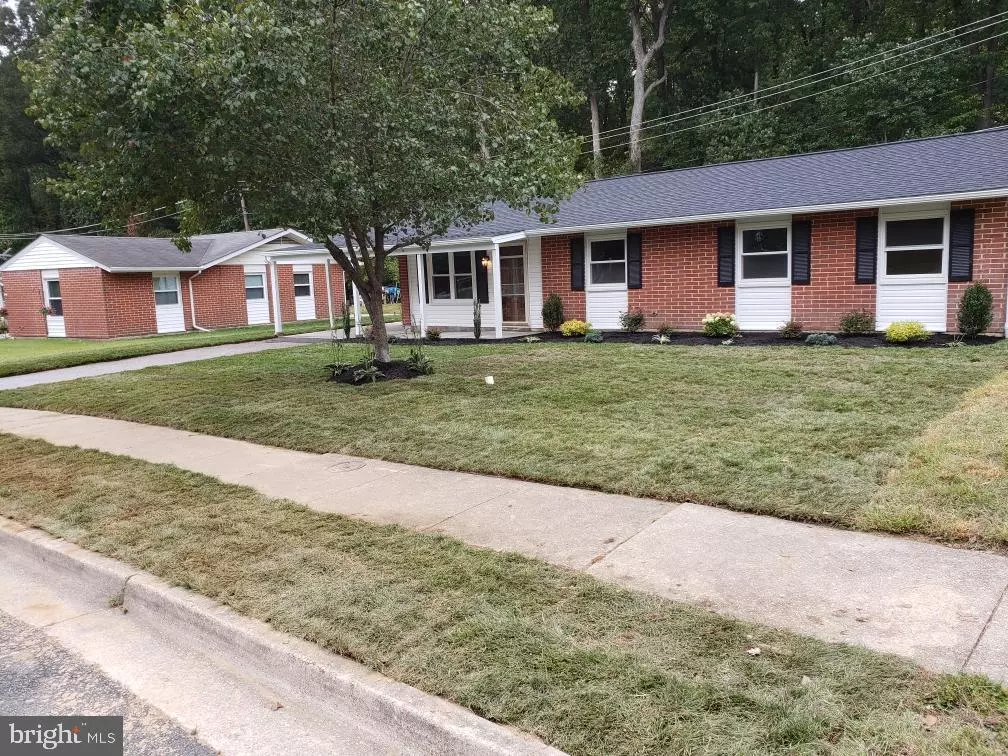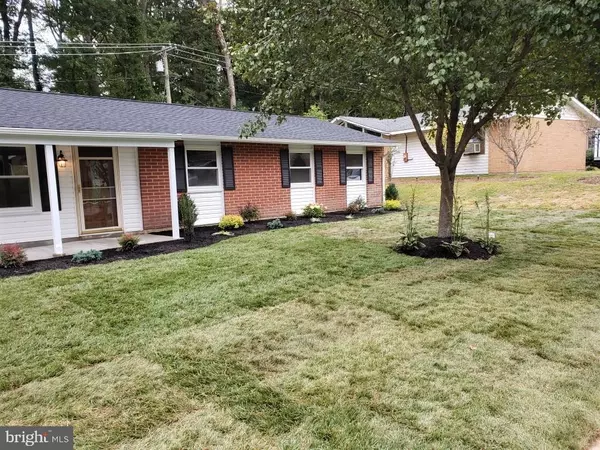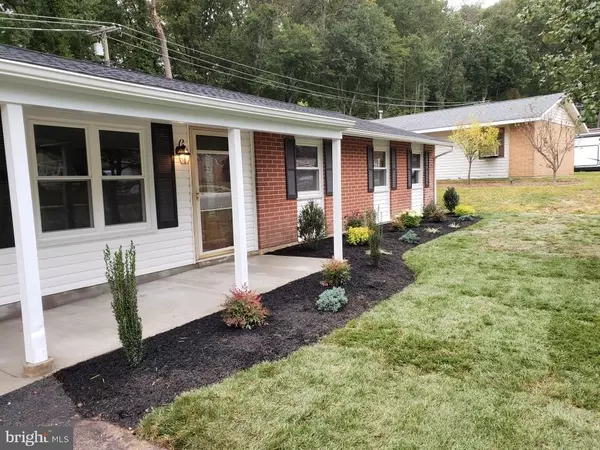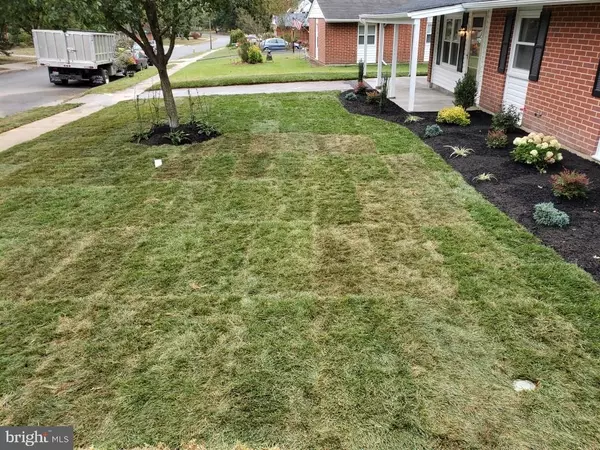$294,000
$294,000
For more information regarding the value of a property, please contact us for a free consultation.
1016 ERWIN DR Joppa, MD 21085
4 Beds
3 Baths
1,507 SqFt
Key Details
Sold Price $294,000
Property Type Single Family Home
Sub Type Detached
Listing Status Sold
Purchase Type For Sale
Square Footage 1,507 sqft
Price per Sqft $195
Subdivision Joppatowne
MLS Listing ID MDHR240024
Sold Date 12/30/19
Style Ranch/Rambler
Bedrooms 4
Full Baths 2
Half Baths 1
HOA Y/N N
Abv Grd Liv Area 1,507
Originating Board BRIGHT
Year Built 1963
Annual Tax Amount $1,978
Tax Year 2018
Lot Size 9,030 Sqft
Acres 0.21
Lot Dimensions 86.00 x 105.00
Property Description
This Beautifully constructed house is basically NEW CONSTRUCTION. With exception to the concrete foundation slab, exterior walls & brick, roof trusses and front door, everything is New Construction. All New Plumbing. Everything Electric including main electric cable, electric panel are all New. Maintenance Free for Years. New Windows, Siding, Gutters, 30 Year Architectural Shingles and all New Plywood on the roof. Interior is also easy maintenance with LVT flooring thru out main areas. All new Insulation R49 in ceiling R15 exterior walls. New Energy Efficient Appliance, HVAC, Recessed Lighting and Plumbing Fixtures. Custom Kitchen Cabinets with Upgraded Granite. Mud room area located off Kitchen that has room to add large pantry. Master Bath has custom tile and shower glass. New Concrete Sidewalk to house that has slight slope no step for easy access for wheelchair. Landscaped with easy maintenance Perennials and new Sod in front yard. All was done with Permits & Inspections thru Harford County. Contractors permit licensed, bonded and insured.
Location
State MD
County Harford
Zoning R3
Rooms
Other Rooms Living Room, Dining Room, Primary Bedroom, Bedroom 2, Bedroom 3, Bedroom 4, Kitchen, Mud Room, Bathroom 1, Primary Bathroom, Half Bath
Main Level Bedrooms 4
Interior
Interior Features Recessed Lighting, Kitchen - Island, Floor Plan - Open, Entry Level Bedroom, Dining Area, Combination Kitchen/Dining, Combination Kitchen/Living, Ceiling Fan(s), Carpet, Primary Bath(s), Tub Shower, Upgraded Countertops, Walk-in Closet(s)
Hot Water Electric
Heating Central
Cooling Central A/C, Ceiling Fan(s)
Flooring Carpet, Laminated
Equipment Dryer - Electric, ENERGY STAR Clothes Washer, ENERGY STAR Dishwasher, ENERGY STAR Refrigerator, Icemaker, Microwave, Range Hood, Water Heater - High-Efficiency, Stainless Steel Appliances
Fireplace N
Window Features ENERGY STAR Qualified
Appliance Dryer - Electric, ENERGY STAR Clothes Washer, ENERGY STAR Dishwasher, ENERGY STAR Refrigerator, Icemaker, Microwave, Range Hood, Water Heater - High-Efficiency, Stainless Steel Appliances
Heat Source Electric
Laundry Main Floor
Exterior
Water Access N
Roof Type Architectural Shingle
Accessibility Level Entry - Main, 32\"+ wide Doors, 36\"+ wide Halls, Doors - Swing In, No Stairs
Garage N
Building
Lot Description Backs to Trees, Front Yard, Landscaping, Rear Yard
Story 1
Foundation Slab
Sewer Public Sewer
Water Public
Architectural Style Ranch/Rambler
Level or Stories 1
Additional Building Above Grade, Below Grade
Structure Type Dry Wall
New Construction N
Schools
Elementary Schools Joppatowne
Middle Schools Magnolia
High Schools Joppatowne
School District Harford County Public Schools
Others
Senior Community No
Tax ID 01-119257
Ownership Fee Simple
SqFt Source Assessor
Acceptable Financing Cash, Conventional, FHA, VA
Listing Terms Cash, Conventional, FHA, VA
Financing Cash,Conventional,FHA,VA
Special Listing Condition Standard
Read Less
Want to know what your home might be worth? Contact us for a FREE valuation!

Our team is ready to help you sell your home for the highest possible price ASAP

Bought with Harold W Livingston • Long & Foster Real Estate, Inc.





