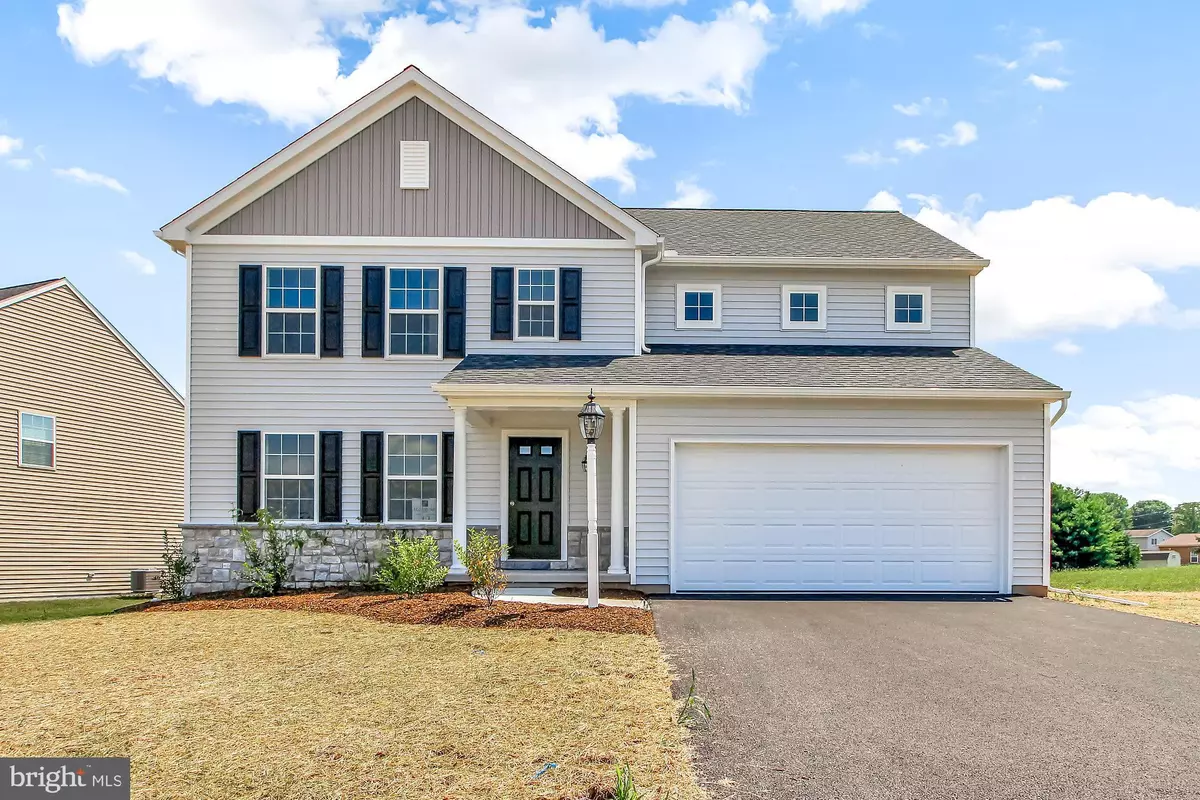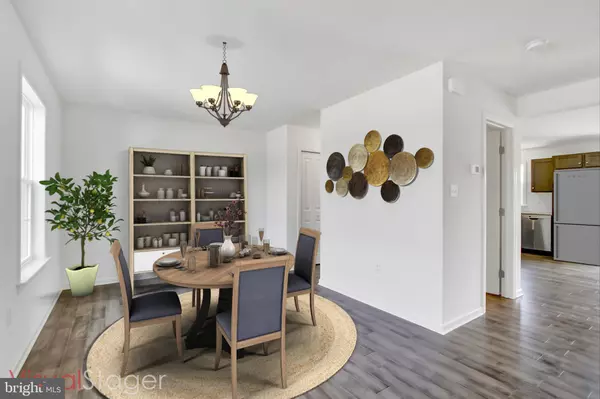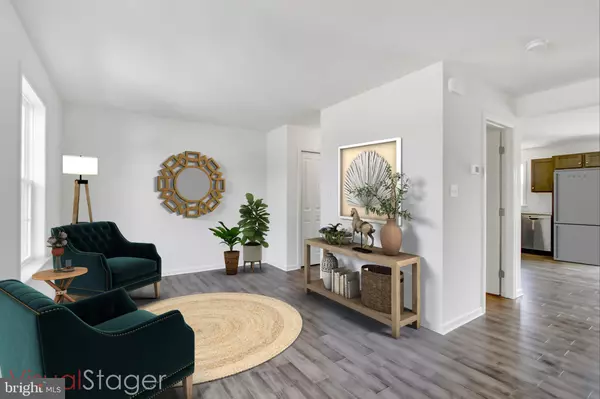$271,990
$271,990
For more information regarding the value of a property, please contact us for a free consultation.
1816 FOUNTAIN ROCK DR Dover, PA 17315
4 Beds
3 Baths
2,273 SqFt
Key Details
Sold Price $271,990
Property Type Single Family Home
Sub Type Detached
Listing Status Sold
Purchase Type For Sale
Square Footage 2,273 sqft
Price per Sqft $119
Subdivision Fox Run Creek
MLS Listing ID PAYK114796
Sold Date 01/03/20
Style Colonial
Bedrooms 4
Full Baths 2
Half Baths 1
HOA Fees $20/qua
HOA Y/N Y
Abv Grd Liv Area 2,273
Originating Board BRIGHT
Year Built 2019
Annual Tax Amount $761
Tax Year 2018
Lot Size 9,174 Sqft
Acres 0.21
Lot Dimensions 95x125x52x125
Property Description
Exciting new "Archer" Model in York's newest EGStoltzfus Homes Community, Fox Run Creek. This home features all the wonderful standard features typically found in an EGS home. In addition it showcases a wonderful open floor plan including flex space you can use as living, dining, office, or whatever other space you need. Beautiful hardwood floors! Granite kitchen, with island, stainless steel appliances and pantry. It offers plenty of dining space which overlooks the family room making for great entertaining. Convenient 2nd floor laundry room. Master suite with walk-in closet and full bath. Room to expand in the lower level with Superior Walls. AGENTS - Please read Agent Remarks.
Location
State PA
County York
Area Dover Twp (15224)
Zoning RS
Rooms
Other Rooms Living Room, Dining Room, Primary Bedroom, Bedroom 2, Bedroom 3, Bedroom 4, Kitchen, Family Room, Basement, Foyer, Laundry, Bathroom 2, Primary Bathroom, Half Bath
Basement Full, Space For Rooms, Sump Pump, Unfinished, Interior Access, Outside Entrance, Windows
Interior
Interior Features Carpet, Dining Area, Family Room Off Kitchen, Floor Plan - Open, Kitchen - Island, Primary Bath(s), Upgraded Countertops, Walk-in Closet(s), Wood Floors, Combination Kitchen/Dining, Pantry, Recessed Lighting, Stall Shower
Hot Water Electric
Heating Forced Air
Cooling Central A/C
Flooring Carpet, Hardwood, Laminated, Vinyl, Concrete
Equipment Built-In Microwave, Dishwasher, Disposal, Oven/Range - Gas, Stainless Steel Appliances
Fireplace N
Window Features Double Pane,Insulated,Low-E,Screens
Appliance Built-In Microwave, Dishwasher, Disposal, Oven/Range - Gas, Stainless Steel Appliances
Heat Source Natural Gas
Laundry Upper Floor
Exterior
Exterior Feature Porch(es), Roof
Parking Features Garage - Front Entry
Garage Spaces 6.0
Utilities Available Cable TV Available, Electric Available, Natural Gas Available, Phone Available, Sewer Available, Under Ground, Water Available
Amenities Available Common Grounds
Water Access N
View Scenic Vista
Roof Type Architectural Shingle,Asphalt
Street Surface Paved
Accessibility 2+ Access Exits, Doors - Swing In
Porch Porch(es), Roof
Road Frontage Public
Attached Garage 2
Total Parking Spaces 6
Garage Y
Building
Lot Description Front Yard, Interior, Level, Rear Yard, SideYard(s), Sloping, Landscaping, Irregular
Story 2
Foundation Passive Radon Mitigation, Other
Sewer Public Sewer
Water Public
Architectural Style Colonial
Level or Stories 2
Additional Building Above Grade, Below Grade
Structure Type Cathedral Ceilings,Dry Wall,Vaulted Ceilings
New Construction Y
Schools
Elementary Schools Weigelstown
Middle Schools Dover Area Intrmd
High Schools Dover Area
School District Dover Area
Others
HOA Fee Include Common Area Maintenance
Senior Community No
Tax ID 24-000-37-0047-00-00000
Ownership Fee Simple
SqFt Source Assessor
Security Features Smoke Detector,Carbon Monoxide Detector(s)
Acceptable Financing Cash, Conventional, FHA, USDA, VA
Listing Terms Cash, Conventional, FHA, USDA, VA
Financing Cash,Conventional,FHA,USDA,VA
Special Listing Condition Standard
Read Less
Want to know what your home might be worth? Contact us for a FREE valuation!

Our team is ready to help you sell your home for the highest possible price ASAP

Bought with Robert V Argento • Berkshire Hathaway HomeServices Homesale Realty





