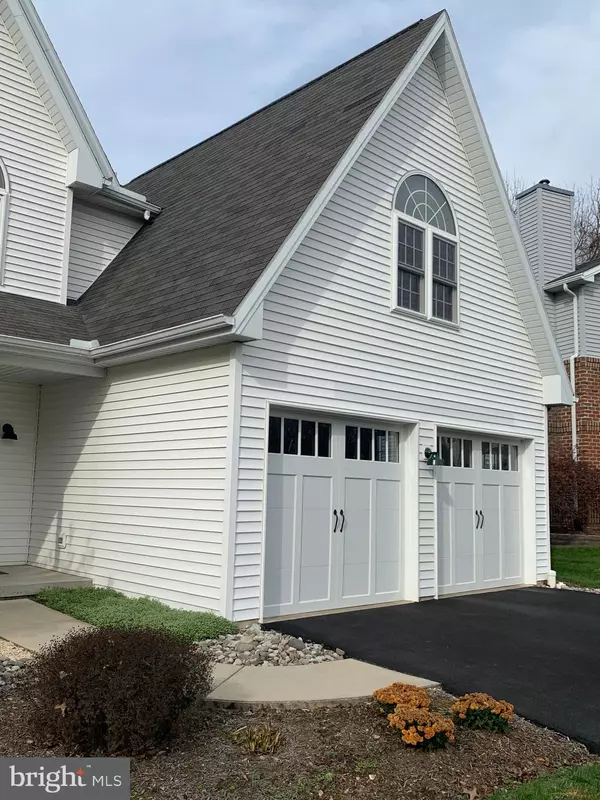$335,000
$335,000
For more information regarding the value of a property, please contact us for a free consultation.
1885 MEADOW RIDGE DR Hummelstown, PA 17036
4 Beds
3 Baths
2,982 SqFt
Key Details
Sold Price $335,000
Property Type Single Family Home
Sub Type Detached
Listing Status Sold
Purchase Type For Sale
Square Footage 2,982 sqft
Price per Sqft $112
Subdivision Deer Run
MLS Listing ID PADA116686
Sold Date 01/16/20
Style Traditional
Bedrooms 4
Full Baths 2
Half Baths 1
HOA Fees $20/ann
HOA Y/N Y
Abv Grd Liv Area 2,198
Originating Board BRIGHT
Year Built 2000
Annual Tax Amount $5,526
Tax Year 2020
Lot Size 6,412 Sqft
Acres 0.15
Property Description
Welcome to the wonderful community of Deer Run and this beautiful, meticulously maintained four bedroom home! Charm and personalty abound in this home located in Hummelstown in Derry township. Features a real wood fireplace, custom natural cherry kitchen cabinets and high end gas range with over head hood for those who love to indulge in gourmet cooking! Sub Zero refrigerator, large custom kitchen island with all granite tops. Many custom built-ins throughout the house including a granite top credenza in the dining room, granite topped desk and cabinet in kitchen/living room area, book shelves throughout the house, California closet organizers in closets. walk-in pantry with William-Sonoma shelving and much more. French doors in the dining room and another in the kitchen lead into the back screened porch where you can watch the sunset over the large common area lawn that abuts to the back of the property (like having a huge yard but the best part is...you don't have to mow the lawn!) I can't say enough about this lovely home that shows such a pride of ownership and by such caring and wonderful owners who have occupied the home since new in 2000. Some improvements they have made are all of the built-ins and the large island, converted the powder room into a walk in pantry with double action fluted glass glass door, powder room was moved into the larger laundry room on the first floor and laundry moved to the basement, newer fan in screened porch, larger utility sink and washing machine pump replaced in laundry, replaced garage doors in 2018 along with sealed driveway and replacing exterior lights, repainting throughout the house in 2016, new vinyl railings at front porch, plantation shutters installed throughout lower living space all come with the home. Amazing home with lots of great features, come out and see for yourself! Don't hesitate, there's nothing out there that comes close to this home in the area at this price point!
Location
State PA
County Dauphin
Area Derry Twp (14024)
Zoning RO3
Rooms
Basement Full
Interior
Hot Water 60+ Gallon Tank, Natural Gas
Heating Forced Air
Cooling Central A/C
Fireplaces Number 1
Fireplace Y
Heat Source Natural Gas
Exterior
Parking Features Garage - Front Entry
Garage Spaces 2.0
Water Access N
Accessibility 2+ Access Exits
Attached Garage 2
Total Parking Spaces 2
Garage Y
Building
Story 2
Sewer Public Septic
Water Public
Architectural Style Traditional
Level or Stories 2
Additional Building Above Grade, Below Grade
New Construction N
Schools
Elementary Schools Hershey Primary Elementary
Middle Schools Hershey Middle School
High Schools Hershey High School
School District Derry Township
Others
Pets Allowed Y
Senior Community No
Tax ID 24-090-057-000-0000
Ownership Fee Simple
SqFt Source Assessor
Acceptable Financing Cash, Conventional, VA
Listing Terms Cash, Conventional, VA
Financing Cash,Conventional,VA
Special Listing Condition Standard
Pets Allowed No Pet Restrictions
Read Less
Want to know what your home might be worth? Contact us for a FREE valuation!

Our team is ready to help you sell your home for the highest possible price ASAP

Bought with AMALIA MARSHALL • Iron Valley Real Estate of Central PA





