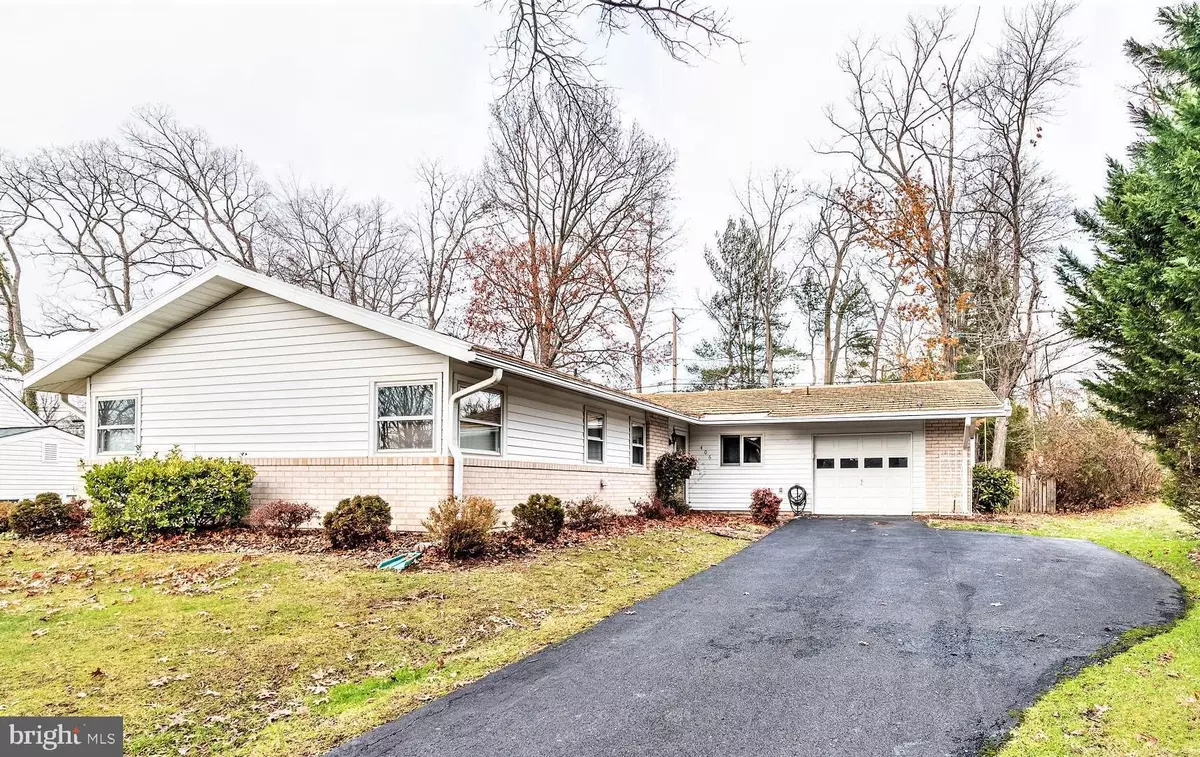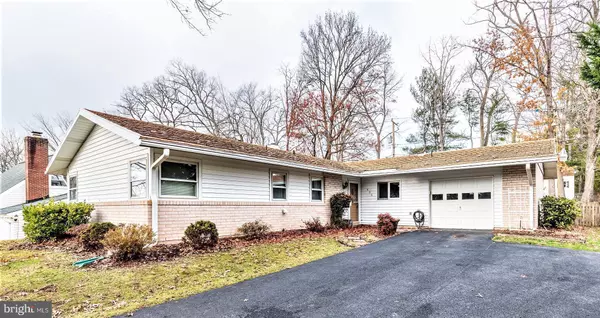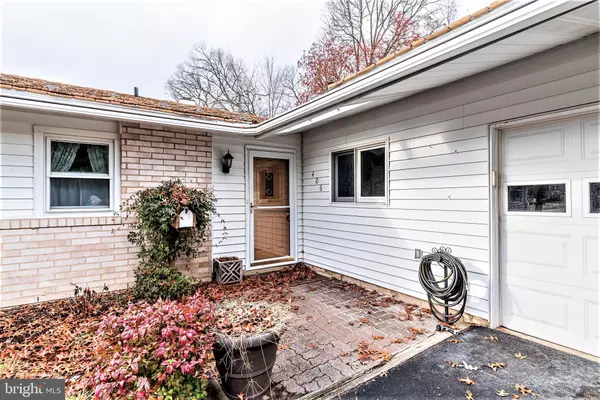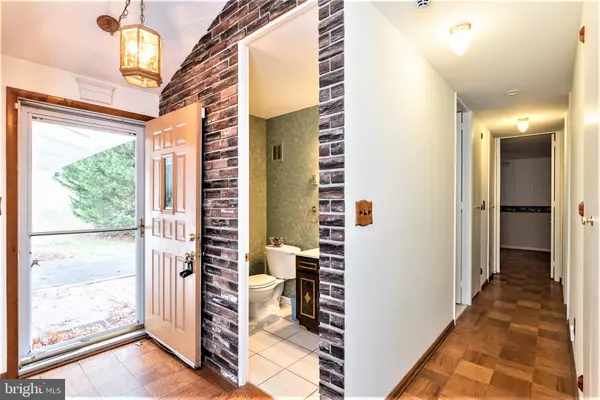$223,000
$226,000
1.3%For more information regarding the value of a property, please contact us for a free consultation.
406 BARKSDALE RD Joppa, MD 21085
3 Beds
2 Baths
1,482 SqFt
Key Details
Sold Price $223,000
Property Type Single Family Home
Sub Type Detached
Listing Status Sold
Purchase Type For Sale
Square Footage 1,482 sqft
Price per Sqft $150
Subdivision Joppatowne
MLS Listing ID MDHR237740
Sold Date 02/14/20
Style Ranch/Rambler
Bedrooms 3
Full Baths 1
Half Baths 1
HOA Y/N N
Abv Grd Liv Area 1,482
Originating Board BRIGHT
Year Built 1963
Annual Tax Amount $2,050
Tax Year 2018
Lot Size 10,200 Sqft
Acres 0.23
Lot Dimensions 68.00 x 150.00
Property Description
Large L-Shape Rancher on generous treed lot situated next to Elementary School and convenient to everything. Living and Dining Rooms are extra bright rooms with Cathedral Ceilings and extra clerestory windows at roofline, extra large glass slider brings in even more light! 3 yr old pellet stove in LR flanked by beautiful built-in bookcase cabinetry and a bay window. Kit has been updated with higher end cabs and recently replaced appliances. Main bath is dreamy with new white ceramic tile floor and shower surround. Upgraded 1 car garage is deep for storage and has auto opener. Back yard is nicely landscaped and fenced with a few mature shade trees. Replacement vinyl siding, aluminum shingle-style roof.
Location
State MD
County Harford
Zoning R3
Rooms
Other Rooms Living Room, Dining Room, Bedroom 2, Bedroom 3, Kitchen, Bedroom 1, Laundry, Full Bath, Half Bath
Main Level Bedrooms 3
Interior
Interior Features Built-Ins, Carpet, Ceiling Fan(s), Floor Plan - Open, Kitchen - Eat-In, Kitchen - Table Space, Stall Shower, Window Treatments, Wood Floors, Wood Stove
Hot Water Electric
Heating Baseboard - Electric, Wood Burn Stove
Cooling Window Unit(s)
Flooring Carpet, Ceramic Tile, Vinyl, Wood
Fireplaces Number 1
Equipment Disposal, Dryer - Electric, Oven/Range - Electric, Range Hood, Washer, Water Heater, Dishwasher, Exhaust Fan, Refrigerator
Fireplace N
Window Features Bay/Bow,Sliding
Appliance Disposal, Dryer - Electric, Oven/Range - Electric, Range Hood, Washer, Water Heater, Dishwasher, Exhaust Fan, Refrigerator
Heat Source Electric
Laundry Hookup, Dryer In Unit, Washer In Unit
Exterior
Exterior Feature Patio(s)
Parking Features Additional Storage Area, Garage - Front Entry, Oversized
Garage Spaces 4.0
Fence Board, Privacy
Water Access N
View Trees/Woods, Garden/Lawn
Roof Type Metal,Shingle
Street Surface Black Top
Accessibility 2+ Access Exits
Porch Patio(s)
Road Frontage City/County
Attached Garage 1
Total Parking Spaces 4
Garage Y
Building
Lot Description Backs to Trees, Landscaping, Private
Story 1
Foundation Slab
Sewer Public Sewer
Water Public
Architectural Style Ranch/Rambler
Level or Stories 1
Additional Building Above Grade, Below Grade
Structure Type Cathedral Ceilings
New Construction N
Schools
Elementary Schools Joppatowne
Middle Schools Magnolia
High Schools Joppatowne
School District Harford County Public Schools
Others
Senior Community No
Tax ID 01-129864
Ownership Fee Simple
SqFt Source Assessor
Acceptable Financing Cash, Conventional, FHA, VA
Horse Property N
Listing Terms Cash, Conventional, FHA, VA
Financing Cash,Conventional,FHA,VA
Special Listing Condition Standard
Read Less
Want to know what your home might be worth? Contact us for a FREE valuation!

Our team is ready to help you sell your home for the highest possible price ASAP

Bought with Kristina M Shipley • Coldwell Banker Realty





