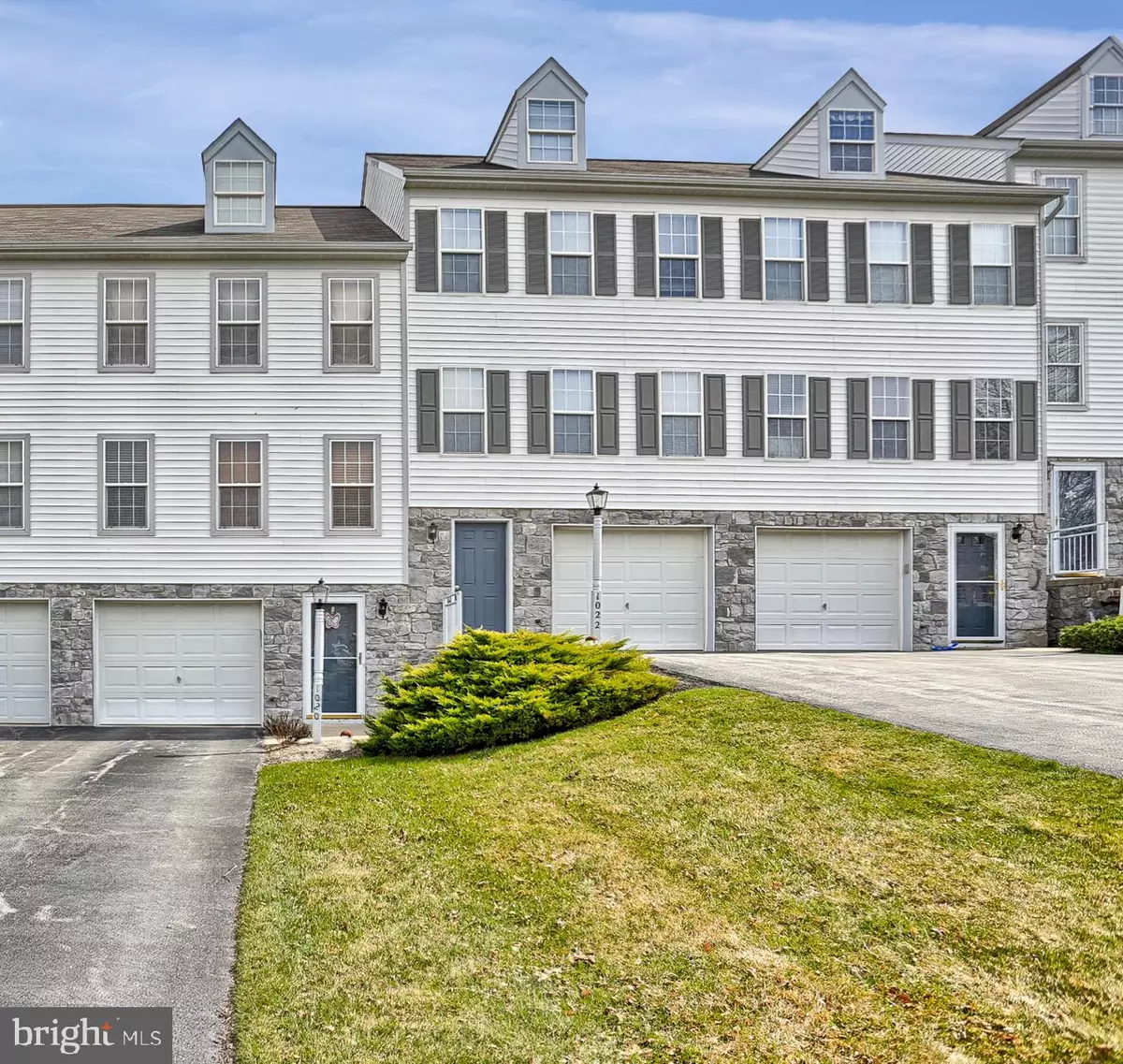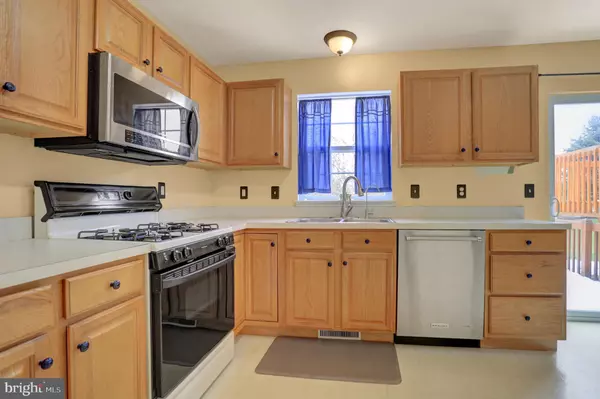$135,000
$134,900
0.1%For more information regarding the value of a property, please contact us for a free consultation.
1020 HEARTHRIDGE LN York, PA 17404
3 Beds
2 Baths
1,440 SqFt
Key Details
Sold Price $135,000
Property Type Townhouse
Sub Type Interior Row/Townhouse
Listing Status Sold
Purchase Type For Sale
Square Footage 1,440 sqft
Price per Sqft $93
Subdivision Woodmont Estates
MLS Listing ID 1000337116
Sold Date 05/23/18
Style Other
Bedrooms 3
Full Baths 1
Half Baths 1
HOA Fees $48/mo
HOA Y/N Y
Abv Grd Liv Area 1,440
Originating Board BRIGHT
Year Built 2001
Annual Tax Amount $2,587
Tax Year 2018
Lot Size 2,701 Sqft
Acres 0.06
Property Description
Bright and open town home in Central York School District featuring an open kitchen/dining concept, a private rear porch and seconds away from walking trails. The large living room with high ceilings leads into the open kitchen with plenty of counter space and storage featuring stainless steel appliances. The dining area with a large sliding glass door leads out to the private rear deck, making it easy to entertain in the summer months! This well maintained home is located in the Woodmont Estates community and is conveniently located to Route 30, I-83 and local restaurants, shops and gyms. Schedule your private tour today!
Location
State PA
County York
Area Manchester Twp (15236)
Zoning RS
Rooms
Other Rooms Living Room, Bedroom 2, Bedroom 3, Kitchen, Bedroom 1, Laundry, Full Bath, Half Bath
Basement Full
Interior
Interior Features Built-Ins, Ceiling Fan(s), Combination Kitchen/Dining, Crown Moldings, Dining Area, Kitchen - Eat-In, Recessed Lighting
Heating Forced Air
Cooling Central A/C
Flooring Carpet, Laminated
Equipment Built-In Microwave, Dishwasher, Refrigerator, Stove, Washer, Dryer, Disposal
Fireplace N
Appliance Built-In Microwave, Dishwasher, Refrigerator, Stove, Washer, Dryer, Disposal
Heat Source Natural Gas
Laundry Main Floor
Exterior
Exterior Feature Deck(s)
Parking Features Built In, Garage - Front Entry
Garage Spaces 1.0
Water Access N
Roof Type Shingle
Accessibility Other
Porch Deck(s)
Attached Garage 1
Total Parking Spaces 1
Garage Y
Building
Story 2
Sewer Public Sewer
Water Public
Architectural Style Other
Level or Stories 2
Additional Building Above Grade
New Construction N
Schools
High Schools Central York
School District Central York
Others
Tax ID 36-000-33-0120-00-00000
Ownership Fee Simple
SqFt Source Estimated
Acceptable Financing Cash, Conventional, FHA
Horse Property N
Listing Terms Cash, Conventional, FHA
Financing Cash,Conventional,FHA
Special Listing Condition Standard
Read Less
Want to know what your home might be worth? Contact us for a FREE valuation!

Our team is ready to help you sell your home for the highest possible price ASAP

Bought with Ryan Quindlen • Berkshire Hathaway HomeServices Homesale Realty





