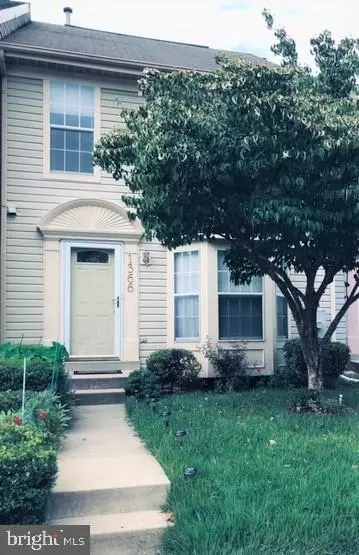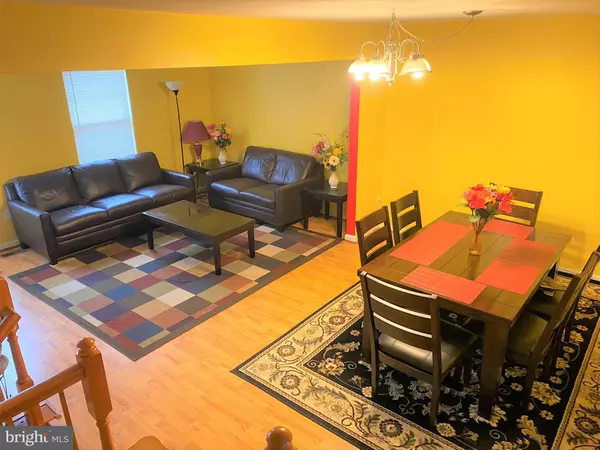$345,000
$343,000
0.6%For more information regarding the value of a property, please contact us for a free consultation.
1366 TRAVIS VIEW CT Gaithersburg, MD 20879
3 Beds
3 Baths
1,670 SqFt
Key Details
Sold Price $345,000
Property Type Townhouse
Sub Type Interior Row/Townhouse
Listing Status Sold
Purchase Type For Sale
Square Footage 1,670 sqft
Price per Sqft $206
Subdivision Montgomery Meadows
MLS Listing ID MDMC721474
Sold Date 10/05/20
Style Traditional
Bedrooms 3
Full Baths 2
Half Baths 1
HOA Fees $83/mo
HOA Y/N Y
Abv Grd Liv Area 1,320
Originating Board BRIGHT
Year Built 1993
Annual Tax Amount $3,614
Tax Year 2019
Lot Size 2,461 Sqft
Acres 0.06
Property Description
This one is a must see! A beautiful, 3-story townhouse with 3 bedrooms, 2 full bathrooms, and a half bath in a prime location with separate closed neighborhood ! In the main level, you'll be greeted with a spacious living room with laminate wood flooring throughout, open floor plan that includes the eat-in kitchen, living room and formal dining area. You'll be awed by the large master-bedroom on the second level with walk-in closet & attached bathroom. Second level include two additional bedrooms with shared hallway bathroom. The deck is perfect for barbecue and entertaining overseeing green wooded trees in the backyard! Two assigned parking front of the house for your convenient. SELLERS ARE IN THE PROCESS TO REPLACE THEIR CURRENT ROOF. Couple minutes to highway (I-270), 10 minutes? drive to Shady Grove metro station and ICC-200. Five minutes? walk to the RIDE-ON public transportation. 2 minutes? drive to COSTCO & 5 minutes? drive to Milestone Shopping Center. Be sure to come see this gem today. IT WON'T LAST LONG ! Showings By Appointment Only - FOR THE SAFETY OF YOUR CLIENTS, AND SAFTY OF OTHERS, anyone entering the home MUST use sanitizer by the kitchen counter, MUST wear mask at all times. Buyers must be accompanied by Showing Agent at ALL times.
Location
State MD
County Montgomery
Zoning R18
Rooms
Basement Fully Finished, Walkout Level, Sump Pump, Rear Entrance
Interior
Interior Features Floor Plan - Traditional, Kitchen - Eat-In, Dining Area
Hot Water Natural Gas
Heating Central
Cooling Central A/C
Equipment Dishwasher, Disposal, Dryer, Oven/Range - Gas, Refrigerator, Washer
Appliance Dishwasher, Disposal, Dryer, Oven/Range - Gas, Refrigerator, Washer
Heat Source Natural Gas
Exterior
Parking On Site 2
Water Access N
Roof Type Asphalt
Accessibility None
Garage N
Building
Story 3
Sewer Public Sewer
Water Public
Architectural Style Traditional
Level or Stories 3
Additional Building Above Grade, Below Grade
New Construction N
Schools
School District Montgomery County Public Schools
Others
HOA Fee Include Pool(s),Snow Removal,Trash
Senior Community No
Tax ID 160902653120
Ownership Fee Simple
SqFt Source Assessor
Acceptable Financing Cash, Conventional, FHA, VA
Listing Terms Cash, Conventional, FHA, VA
Financing Cash,Conventional,FHA,VA
Special Listing Condition Standard
Read Less
Want to know what your home might be worth? Contact us for a FREE valuation!

Our team is ready to help you sell your home for the highest possible price ASAP

Bought with Uben A Sandin • Keller Williams Capital Properties





