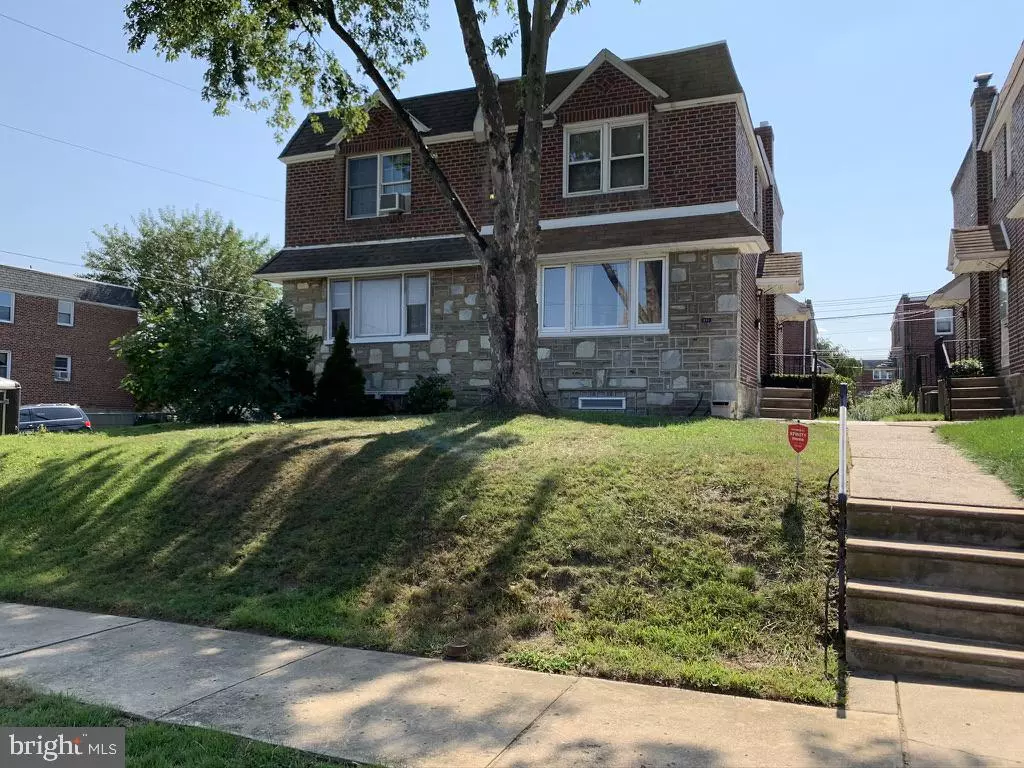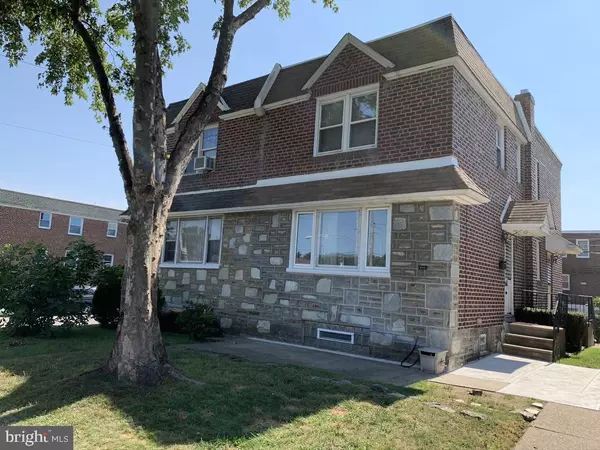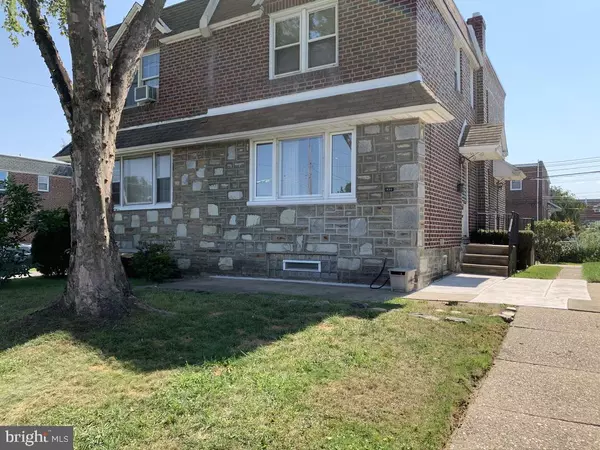$235,000
$234,900
For more information regarding the value of a property, please contact us for a free consultation.
616 BRIGHTON ST Philadelphia, PA 19111
3 Beds
2 Baths
1,542 SqFt
Key Details
Sold Price $235,000
Property Type Single Family Home
Sub Type Twin/Semi-Detached
Listing Status Sold
Purchase Type For Sale
Square Footage 1,542 sqft
Price per Sqft $152
Subdivision Burholme
MLS Listing ID PAPH933210
Sold Date 10/28/20
Style Straight Thru
Bedrooms 3
Full Baths 1
Half Baths 1
HOA Y/N N
Abv Grd Liv Area 1,304
Originating Board BRIGHT
Year Built 1950
Annual Tax Amount $2,312
Tax Year 2020
Lot Size 2,695 Sqft
Acres 0.06
Lot Dimensions 24.50 x 110.00
Property Description
Welcome to 616 Brighton Street, Your new home awaits you. This beautiful stone/brick corner twin is located on a nice quaint street in the Burlholme section of Philadelphia, and it is filled with everything you could want and need. The Main Floor has a straight-through floor plan with opened/expanded archways and thresholds to give you the open concept feel while each room still maintains it's own unique look and design. The main floor is laid with a beautiful shining parquet hardwood floor and a modern kitchen with its own side door entry perfect for bringing in and unpacking groceries. Directly outside the rear kitchen door is an amazing and spacious deck that provides a perfect area for outside dining and entertaining. The deck is fully covered with a shingled roof which means the party can go on rain or shine. The main bedroom has hardwood flooring and a luxurious walk-in closet with a spectacular organization system and two sets of french doors for his and her sides. The bathroom has been expanded and updated with a custom bath fitter tub/shower combination, a vessel sink/vanity, and an inside linen closet. The second room doubles as a guest room and a home office, the perfect space for those that frequently work from home. The rear bedroom is spacious and bright with lots of natural light. The basement has a large open space that can be used as a family room, play area, or the perfect man cave or she shed that includes a half bathroom. The laundry room is bright and airy and provides extra space for storage. There is also an attached garage that could provide additional space for storage or additional parking for one car. Please come see this property as soon as possible as it won't stay on the market long, this alluring HOME is full of character and has everything you need and want, all that's missing is YOU!!! Come see for yourself, you won't be disappointed!
Location
State PA
County Philadelphia
Area 19111 (19111)
Zoning RSA3
Rooms
Other Rooms Living Room, Dining Room, Bedroom 2, Bedroom 3, Kitchen, Basement, Bedroom 1, Bathroom 1
Basement Partially Finished
Interior
Interior Features Ceiling Fan(s), Wood Floors
Hot Water Natural Gas
Heating Central
Cooling Central A/C
Flooring Hardwood, Partially Carpeted, Ceramic Tile
Fireplace N
Heat Source Natural Gas
Laundry Basement
Exterior
Water Access N
Roof Type Flat,Rubber,Shingle
Accessibility None
Garage N
Building
Story 2
Sewer Public Sewer
Water Public
Architectural Style Straight Thru
Level or Stories 2
Additional Building Above Grade, Below Grade
New Construction N
Schools
High Schools Northeast
School District The School District Of Philadelphia
Others
Pets Allowed Y
Senior Community No
Tax ID 532242300
Ownership Fee Simple
SqFt Source Assessor
Security Features Monitored,Motion Detectors
Acceptable Financing Conventional, FHA 203(k), FHA 203(b), FHA, VA, Cash
Horse Property N
Listing Terms Conventional, FHA 203(k), FHA 203(b), FHA, VA, Cash
Financing Conventional,FHA 203(k),FHA 203(b),FHA,VA,Cash
Special Listing Condition Standard
Pets Allowed No Pet Restrictions
Read Less
Want to know what your home might be worth? Contact us for a FREE valuation!

Our team is ready to help you sell your home for the highest possible price ASAP

Bought with Peter P Wu • Re/Max One Realty





