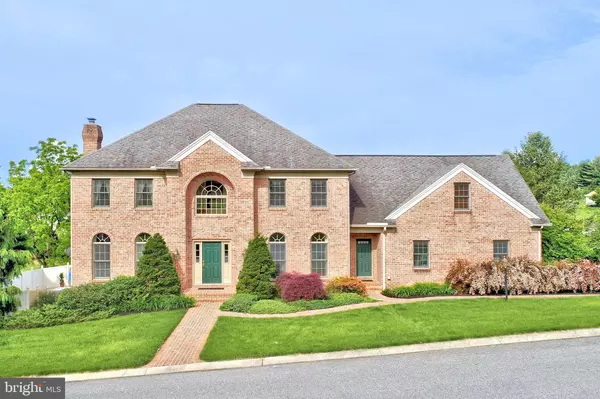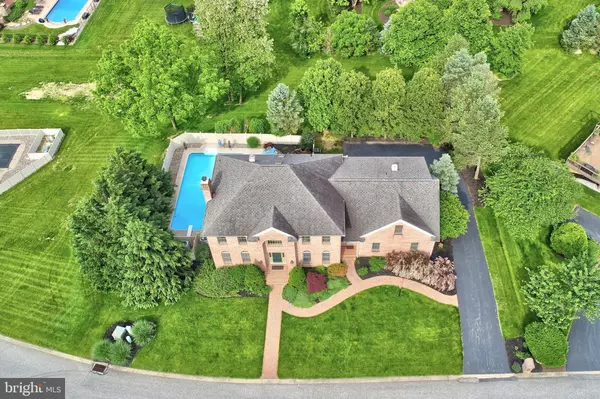$610,000
$635,000
3.9%For more information regarding the value of a property, please contact us for a free consultation.
1950 WITNESS RD York, PA 17403
5 Beds
6 Baths
4,854 SqFt
Key Details
Sold Price $610,000
Property Type Single Family Home
Sub Type Detached
Listing Status Sold
Purchase Type For Sale
Square Footage 4,854 sqft
Price per Sqft $125
Subdivision Southwynd
MLS Listing ID PAYK133662
Sold Date 11/13/20
Style Colonial
Bedrooms 5
Full Baths 5
Half Baths 1
HOA Fees $7/ann
HOA Y/N Y
Abv Grd Liv Area 4,104
Originating Board BRIGHT
Year Built 1993
Annual Tax Amount $15,733
Tax Year 2020
Lot Size 0.575 Acres
Acres 0.57
Lot Dimensions 146 x 192 x 126 x 199
Property Description
Quality Craftsmanship defines this stunning comfortably elegant custom Brick home with light-filled room and custom hardwood flooring. Every room, every space, feels welcoming and appropriate, whether for family gatherings and activities, entertaining friends or simply a quiet evening at home. The formal Living Room opens to the Sun Room/Sitting Room that overlooks the in-ground pool and beautifully landscaped gardens. Formal entertaining in the Dining Room is within easy access to this amazing Chefs Kitchen where you can enjoy cooking and entertaining in a dream Kitchen that is equipped with top-of-the-line stainless appliances. You can utilize every inch of this kitchen with gorgeously updated cabinetry, granite and marble countertops and tile backsplash. Bring the outside to the inside when you open the French Doors in the Kitchen that lead to the enormous deck overlooking the patio, pool, gardens and views. The Kitchen opens to the Family Room offering an open floor plan with fireplace, oversized windows and attached private Office with built-ins and a fireplace. The main floor offers a perfect area for a Nanny /In-law suite with private entrance access and Full Bath. The home offers 2 staircases to the upper level. Enjoy the Master Suite with a walk-in closet and Spa Full Bath providing a private owners retreat. Off of the Master Bedroom is a loft area that has access to the walk-up Attic that can be utilized; this room is finished offering skylights and a ceiling fan, just waiting for your personal touch. There are 3 additional spacious bedrooms, 2 bedrooms sharing a jack-n-jill Full Bath, and an additional large playroom. The Lower Level of the home is amazing with light-filled rooms and walk-out features. Enjoy the Family Room with Fireplace and Bar overlooking and open to the private in-ground pool. The lower level Full Bath is situated for easy access as a changing room from the pool area. There is abundant storage on this level. This home is a hidden paradise and a treasure beyond words. From the front of the home, you would never believe that so many fabulous features exist. This home is a must see, the location is perfect, close to everything, I-83, Shopping, Schools, Hospitals. York Suburban School District.
Location
State PA
County York
Area Spring Garden Twp (15248)
Zoning RESIDENTIAL
Rooms
Other Rooms Living Room, Dining Room, Primary Bedroom, Sitting Room, Bedroom 2, Bedroom 3, Bedroom 4, Kitchen, Game Room, Family Room, Den, Foyer, Bedroom 1, Laundry, Loft, Attic, Primary Bathroom, Full Bath, Half Bath
Basement Full, Fully Finished, Heated, Improved, Interior Access, Walkout Level, Windows
Main Level Bedrooms 1
Interior
Interior Features Bar, Built-Ins, Carpet, Crown Moldings, Chair Railings, Double/Dual Staircase, Entry Level Bedroom, Family Room Off Kitchen, Formal/Separate Dining Room, Kitchen - Eat-In, Kitchen - Gourmet, Kitchen - Island, Kitchen - Table Space, Laundry Chute, Primary Bath(s), Pantry, Recessed Lighting, Skylight(s), Upgraded Countertops, Wainscotting, Walk-in Closet(s), Wet/Dry Bar
Hot Water Natural Gas
Heating Heat Pump(s)
Cooling Central A/C
Flooring Carpet, Ceramic Tile, Hardwood
Fireplaces Number 2
Fireplaces Type Gas/Propane
Equipment Built-In Microwave, Dishwasher, Dryer, Microwave, Oven - Wall, Refrigerator, Washer
Fireplace Y
Window Features Insulated,Storm
Appliance Built-In Microwave, Dishwasher, Dryer, Microwave, Oven - Wall, Refrigerator, Washer
Heat Source Natural Gas
Laundry Main Floor
Exterior
Exterior Feature Deck(s), Patio(s)
Parking Features Garage - Rear Entry, Inside Access, Oversized, Basement Garage, Built In, Garage Door Opener
Garage Spaces 3.0
Fence Electric, Vinyl, Invisible
Pool In Ground
Water Access N
Roof Type Shingle
Accessibility Other
Porch Deck(s), Patio(s)
Attached Garage 3
Total Parking Spaces 3
Garage Y
Building
Lot Description Front Yard, Landscaping, Private
Story 2
Sewer Public Sewer
Water Public
Architectural Style Colonial
Level or Stories 2
Additional Building Above Grade, Below Grade
Structure Type 9'+ Ceilings
New Construction N
Schools
School District York Suburban
Others
Senior Community No
Tax ID 48-000-31-0141-00-00000
Ownership Fee Simple
SqFt Source Estimated
Security Features Carbon Monoxide Detector(s),Security System,Smoke Detector
Acceptable Financing Cash, Conventional
Listing Terms Cash, Conventional
Financing Cash,Conventional
Special Listing Condition Standard
Read Less
Want to know what your home might be worth? Contact us for a FREE valuation!

Our team is ready to help you sell your home for the highest possible price ASAP

Bought with Robyn J Pottorff • Berkshire Hathaway HomeServices Homesale Realty





