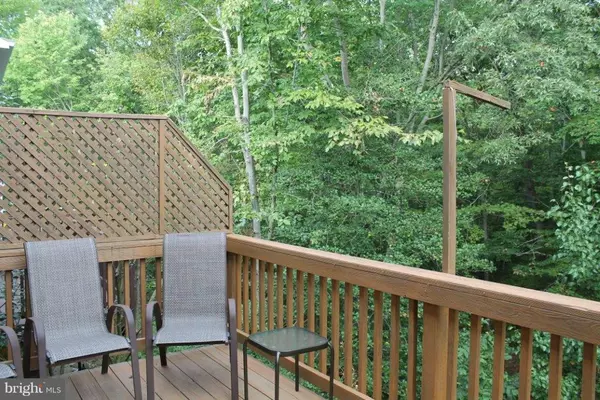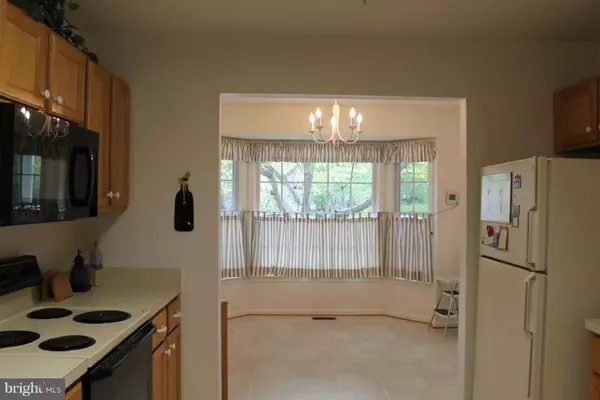$335,000
$354,000
5.4%For more information regarding the value of a property, please contact us for a free consultation.
2789 TOPMAST CT Annapolis, MD 21401
3 Beds
3 Baths
2,040 Sqft Lot
Key Details
Sold Price $335,000
Property Type Townhouse
Sub Type Interior Row/Townhouse
Listing Status Sold
Purchase Type For Sale
Subdivision Heritage Harbour
MLS Listing ID 1001288219
Sold Date 01/27/16
Style Colonial
Bedrooms 3
Full Baths 2
Half Baths 1
HOA Fees $131/mo
HOA Y/N Y
Originating Board MRIS
Year Built 1995
Annual Tax Amount $3,159
Tax Year 2015
Lot Size 2,040 Sqft
Acres 0.05
Property Description
Approx. 2500 sq ft. Much bigger than it looks. Very private location. Deck backing to woods. Walk to lodge. Immaculate all neutral home. Roof & HVAC replaced. Versatile floor plan. Could be 2/3 bedrooms. Loft/office upstairs leads to private quarters, BA, walk in closet. Finished W/O basement to patio. Rough in bath. Could be separate living. Loads of storage. All new buyers pay $2000 to HH.
Location
State MD
County Anne Arundel
Zoning R2
Rooms
Other Rooms Dining Room, Primary Bedroom, Bedroom 2, Kitchen, Family Room, Den, Basement, Foyer, Breakfast Room, Laundry, Storage Room
Basement Outside Entrance, Full, Heated, Daylight, Full, Partially Finished, Rough Bath Plumb, Sump Pump
Main Level Bedrooms 2
Interior
Interior Features Kitchen - Table Space, Dining Area, Kitchen - Eat-In, Primary Bath(s), Window Treatments, Crown Moldings, Floor Plan - Open
Hot Water Electric
Heating Heat Pump(s)
Cooling Heat Pump(s)
Equipment Washer/Dryer Hookups Only, Dishwasher, Disposal, Dryer, Exhaust Fan, Microwave, Refrigerator, Washer, Oven/Range - Electric, Water Heater
Fireplace N
Window Features Double Pane,Screens,Bay/Bow
Appliance Washer/Dryer Hookups Only, Dishwasher, Disposal, Dryer, Exhaust Fan, Microwave, Refrigerator, Washer, Oven/Range - Electric, Water Heater
Heat Source Electric
Exterior
Exterior Feature Deck(s), Patio(s), Porch(es)
Parking On Site 2
Community Features Adult Living Community, Alterations/Architectural Changes, Commercial Vehicles Prohibited, Covenants, Pets - Allowed, RV/Boat/Trail
Utilities Available Under Ground, Cable TV Available, Fiber Optics Available
Amenities Available Billiard Room, Club House, Boat Dock/Slip, Common Grounds, Community Center, Exercise Room, Fax/Copying, Gift Shop, Golf Course Membership Available, Jog/Walk Path, Lake, Library, Meeting Room, Party Room, Picnic Area, Pool - Indoor, Pool - Outdoor, Recreational Center, Retirement Community, Swimming Pool, Tennis Courts, Transportation Service, Elevator, Fitness Center, Security
View Y/N Y
Water Access N
View Trees/Woods
Roof Type Fiberglass
Street Surface Black Top
Accessibility Low Pile Carpeting, Level Entry - Main
Porch Deck(s), Patio(s), Porch(es)
Garage N
Private Pool N
Building
Lot Description Backs to Trees, Backs - Open Common Area, Cul-de-sac, No Thru Street, Trees/Wooded, Private
Story 3+
Sewer Public Sewer
Water Public
Architectural Style Colonial
Level or Stories 3+
Structure Type Dry Wall
New Construction N
Others
HOA Fee Include Management,Insurance,Pool(s),Recreation Facility,Reserve Funds,Trash
Senior Community Yes
Age Restriction 55
Tax ID 020289290041864
Ownership Fee Simple
Security Features Resident Manager,Smoke Detector
Acceptable Financing Conventional
Listing Terms Conventional
Financing Conventional
Special Listing Condition Standard
Read Less
Want to know what your home might be worth? Contact us for a FREE valuation!

Our team is ready to help you sell your home for the highest possible price ASAP

Bought with Simon S. Lancaster IV • Champion Realty, Inc.





