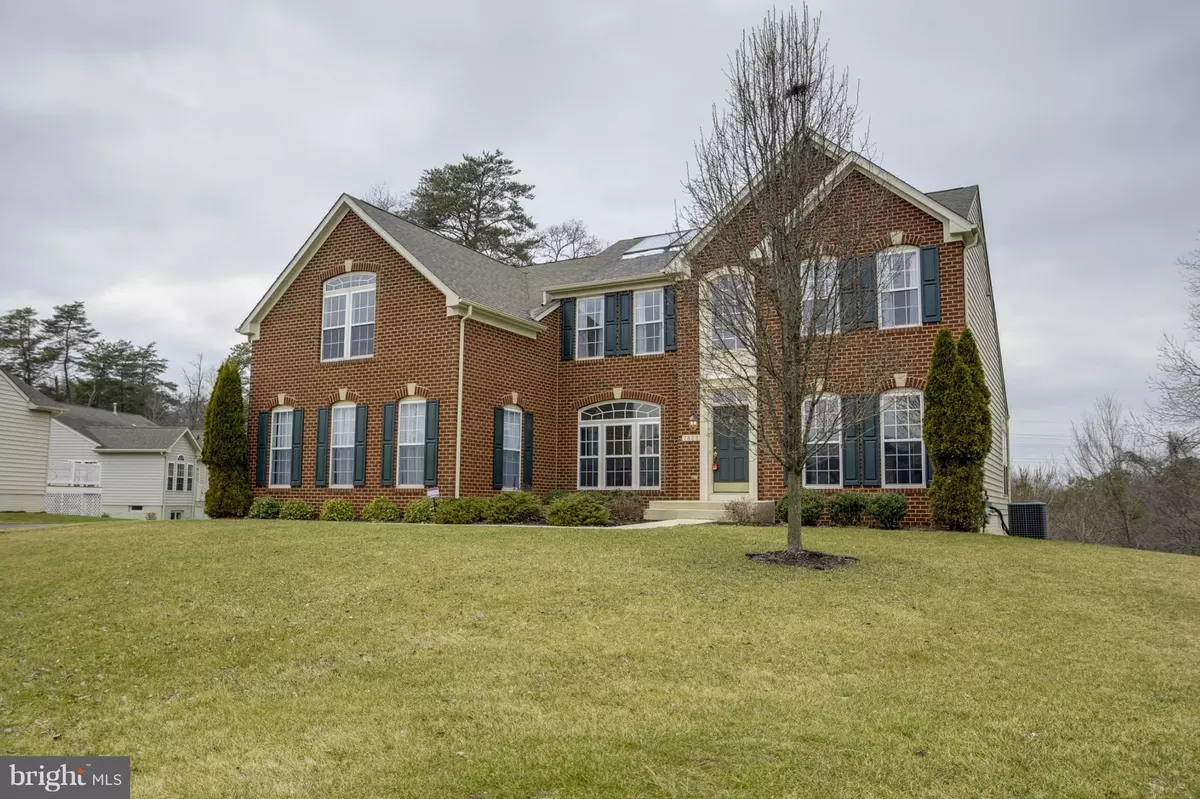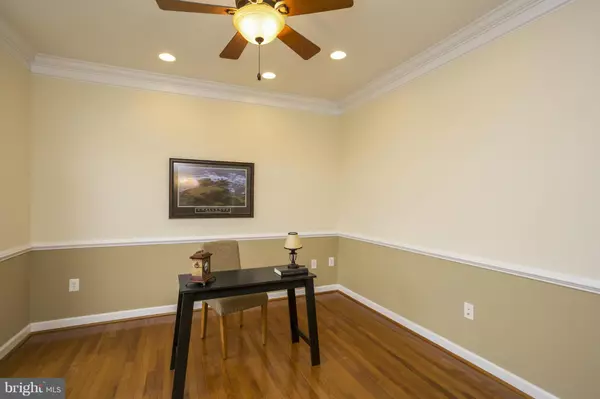$507,000
$499,900
1.4%For more information regarding the value of a property, please contact us for a free consultation.
7828 TRUITT LN Severn, MD 21144
4 Beds
3 Baths
3,482 SqFt
Key Details
Sold Price $507,000
Property Type Single Family Home
Sub Type Detached
Listing Status Sold
Purchase Type For Sale
Square Footage 3,482 sqft
Price per Sqft $145
Subdivision Severn Crest
MLS Listing ID 1001297143
Sold Date 04/19/16
Style Colonial
Bedrooms 4
Full Baths 2
Half Baths 1
HOA Fees $16/ann
HOA Y/N Y
Abv Grd Liv Area 3,482
Originating Board MRIS
Year Built 2007
Annual Tax Amount $5,635
Tax Year 2015
Lot Size 0.383 Acres
Acres 0.38
Property Description
55+ Community. Open floorplan colonial backing to nature and privacy. Main Level master suite, 2 story foyer and fam room, walls of windows allow plenty of natural light w/o need for blinds, side load 2 car garage, owned solar panels, finished room over garage, wide open basement w/ rough in. Owners loved the deck and wooded back yard. 5 Mins to Rt 100.
Location
State MD
County Anne Arundel
Rooms
Other Rooms Living Room, Dining Room, Primary Bedroom, Bedroom 3, Bedroom 4, Kitchen, Basement, Foyer, Study
Basement Connecting Stairway, Sump Pump, Unfinished
Main Level Bedrooms 1
Interior
Interior Features Breakfast Area, Kitchen - Table Space, Dining Area, Entry Level Bedroom, Primary Bath(s), Wood Floors, WhirlPool/HotTub, Upgraded Countertops, Floor Plan - Open
Hot Water 60+ Gallon Tank
Heating Forced Air
Cooling Central A/C, Ceiling Fan(s)
Fireplaces Number 1
Fireplaces Type Fireplace - Glass Doors
Equipment Washer/Dryer Hookups Only, Dishwasher, Disposal, Dryer, Dryer - Front Loading, Oven/Range - Gas, Washer, Exhaust Fan, Refrigerator
Fireplace Y
Appliance Washer/Dryer Hookups Only, Dishwasher, Disposal, Dryer, Dryer - Front Loading, Oven/Range - Gas, Washer, Exhaust Fan, Refrigerator
Heat Source Natural Gas
Exterior
Parking Features Garage Door Opener, Garage - Side Entry
Garage Spaces 2.0
Community Features Adult Living Community
Water Access N
Roof Type Asphalt
Accessibility Other
Attached Garage 2
Total Parking Spaces 2
Garage Y
Private Pool N
Building
Story 3+
Sewer Public Sewer
Water Public
Architectural Style Colonial
Level or Stories 3+
Additional Building Above Grade
New Construction N
Schools
School District Anne Arundel County Public Schools
Others
HOA Fee Include Common Area Maintenance
Senior Community Yes
Age Restriction 55
Tax ID 020468390221897
Ownership Fee Simple
Special Listing Condition Standard
Read Less
Want to know what your home might be worth? Contact us for a FREE valuation!

Our team is ready to help you sell your home for the highest possible price ASAP

Bought with Shirley M Lokeman • Long & Foster Real Estate, Inc.






