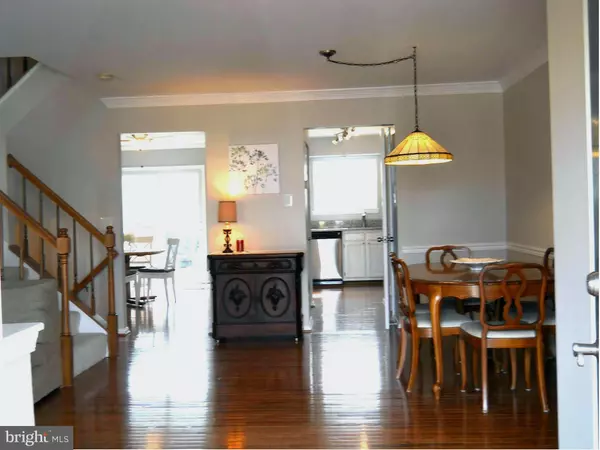$389,500
$379,500
2.6%For more information regarding the value of a property, please contact us for a free consultation.
3118 SAINT FLORENCE TER Olney, MD 20832
3 Beds
4 Baths
2,420 SqFt
Key Details
Sold Price $389,500
Property Type Townhouse
Sub Type Interior Row/Townhouse
Listing Status Sold
Purchase Type For Sale
Square Footage 2,420 sqft
Price per Sqft $160
Subdivision Hallowell
MLS Listing ID 1002489439
Sold Date 04/13/17
Style Colonial
Bedrooms 3
Full Baths 2
Half Baths 2
HOA Fees $107/mo
HOA Y/N Y
Abv Grd Liv Area 1,628
Originating Board MRIS
Year Built 1988
Annual Tax Amount $3,606
Tax Year 2017
Lot Size 1,680 Sqft
Acres 0.04
Property Description
MOVE IN READY, MODEL CONDITION - SPACIOUS & SPARKLING TOWNHOUSE WITH ALL THE BELLS & WHISTLES, NEW ROOF, CARPETING, HARDWOOD FLOORS, WINDOWS. SUPERB EAT-IN KITCHEN/FAM RM. COMBO W/BREAKFAST BAR, STAINLESS STEEL/GRANITE & DOOR TO RELAXING DECK. UPDATED BATHROOMS, CEILING FANS, RECRM W/FIREPLACE. COMMUNITY POOL, TENNIS & TRAILS. CLOSEBY SHOPPING. NEED FINANCIAL & PRE-APPR. LETTER. DO NOT HESITATE!
Location
State MD
County Montgomery
Zoning RE2
Rooms
Basement Connecting Stairway, Fully Finished, Workshop
Interior
Interior Features Breakfast Area, Kitchen - Country, Combination Dining/Living, Crown Moldings, Upgraded Countertops, Primary Bath(s), Wood Floors, Recessed Lighting, Floor Plan - Traditional
Hot Water Electric
Heating Forced Air, Central
Cooling Central A/C, Ceiling Fan(s), Heat Pump(s)
Fireplaces Number 1
Fireplaces Type Fireplace - Glass Doors
Equipment Dishwasher, Disposal, Dryer, Exhaust Fan, Microwave, Oven - Self Cleaning, Oven/Range - Electric, Refrigerator, Stove, Washer
Fireplace Y
Window Features Double Pane
Appliance Dishwasher, Disposal, Dryer, Exhaust Fan, Microwave, Oven - Self Cleaning, Oven/Range - Electric, Refrigerator, Stove, Washer
Heat Source Central, Electric
Exterior
Exterior Feature Deck(s)
Parking On Site 2
Amenities Available Community Center, Common Grounds, Jog/Walk Path, Pool - Outdoor, Tennis Courts, Tot Lots/Playground
Water Access N
Roof Type Composite
Street Surface Black Top
Accessibility Other
Porch Deck(s)
Garage N
Private Pool N
Building
Lot Description Backs to Trees
Story 3+
Sewer Public Sewer
Water Public
Architectural Style Colonial
Level or Stories 3+
Additional Building Above Grade, Below Grade
New Construction N
Schools
Elementary Schools Sherwood
Middle Schools William H. Farquhar
High Schools Northeast Area
School District Montgomery County Public Schools
Others
HOA Fee Include Management,Snow Removal,Pool(s),Recreation Facility,Trash,Reserve Funds
Senior Community No
Tax ID 160802697260
Ownership Fee Simple
Special Listing Condition Standard
Read Less
Want to know what your home might be worth? Contact us for a FREE valuation!

Our team is ready to help you sell your home for the highest possible price ASAP

Bought with Peter Boscas • Red Cedar Real Estate, LLC





