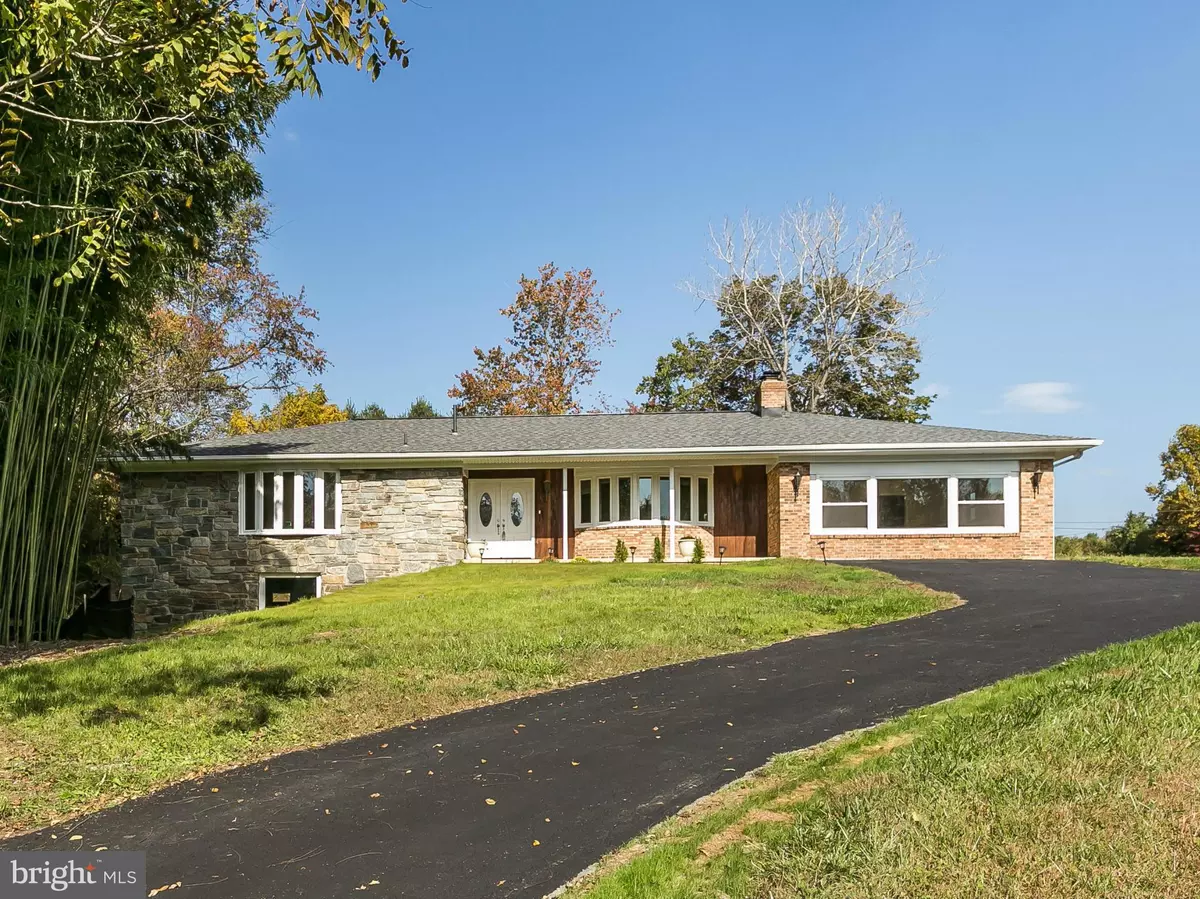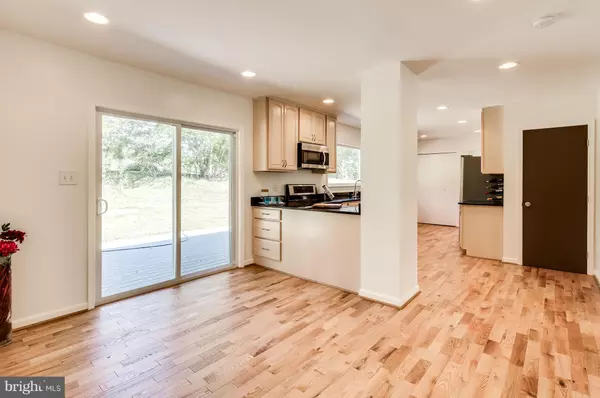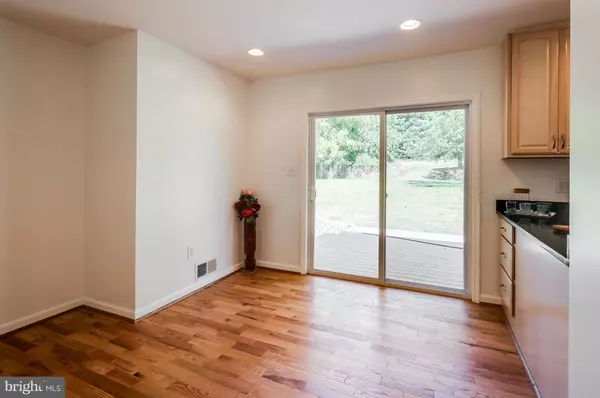$490,268
$489,900
0.1%For more information regarding the value of a property, please contact us for a free consultation.
10806 BRAEBURN RD Columbia, MD 21044
3 Beds
2 Baths
2,259 SqFt
Key Details
Sold Price $490,268
Property Type Single Family Home
Sub Type Detached
Listing Status Sold
Purchase Type For Sale
Square Footage 2,259 sqft
Price per Sqft $217
Subdivision Braeburn
MLS Listing ID 1000010462
Sold Date 03/20/17
Style Ranch/Rambler
Bedrooms 3
Full Baths 2
HOA Fees $5/ann
HOA Y/N Y
Abv Grd Liv Area 2,259
Originating Board MRIS
Year Built 1969
Annual Tax Amount $5,835
Tax Year 2015
Lot Size 1.180 Acres
Acres 1.18
Property Description
Totally renovated(2016) rancher on 1.18 acre lot in sought after Braeburn! Endless updates: NEW roof; replaced windows; red oak hardwoods throughout; eat-in kitchen w/new Kraftmaid cabinets, SS LG appliances & granite; all new bathrooms w/upgraded tile & granite; en suite master bath w/jacuzzi tub & separate shower; large LL w/walkout & endless finishing possibilities! Huge 3,900+ total sq ft!
Location
State MD
County Howard
Zoning R20
Rooms
Other Rooms Living Room, Dining Room, Primary Bedroom, Bedroom 2, Bedroom 3, Kitchen, Family Room, Basement, Foyer
Basement Connecting Stairway, Side Entrance, Unfinished, Walkout Level
Main Level Bedrooms 3
Interior
Interior Features Breakfast Area, Kitchen - Table Space, Dining Area, Kitchen - Eat-In, Primary Bath(s), Entry Level Bedroom, Upgraded Countertops, WhirlPool/HotTub, Wood Floors, Recessed Lighting, Floor Plan - Open
Hot Water Electric
Heating Forced Air
Cooling Central A/C
Fireplaces Number 2
Equipment Washer/Dryer Hookups Only, Dishwasher, Disposal, Exhaust Fan, Icemaker, Microwave, Oven/Range - Electric, Refrigerator, Water Heater
Fireplace Y
Window Features Bay/Bow,Screens,Double Pane
Appliance Washer/Dryer Hookups Only, Dishwasher, Disposal, Exhaust Fan, Icemaker, Microwave, Oven/Range - Electric, Refrigerator, Water Heater
Heat Source Oil
Exterior
Exterior Feature Deck(s), Porch(es)
Utilities Available Cable TV Available, Fiber Optics Available
Water Access N
Roof Type Asphalt
Street Surface Paved
Accessibility None
Porch Deck(s), Porch(es)
Road Frontage Public
Garage N
Private Pool N
Building
Lot Description Backs to Trees, Corner
Story 2
Sewer Septic Exists
Water Well
Architectural Style Ranch/Rambler
Level or Stories 2
Additional Building Above Grade, Below Grade
Structure Type Dry Wall
New Construction N
Schools
Elementary Schools Clemens Crossing
Middle Schools Wilde Lake
High Schools Atholton
School District Howard County Public School System
Others
HOA Fee Include Common Area Maintenance,Reserve Funds
Senior Community No
Tax ID 1405352177
Ownership Fee Simple
Horse Feature Horses Allowed
Special Listing Condition Standard
Read Less
Want to know what your home might be worth? Contact us for a FREE valuation!

Our team is ready to help you sell your home for the highest possible price ASAP

Bought with Pooi M Truong • Weichert, REALTORS





