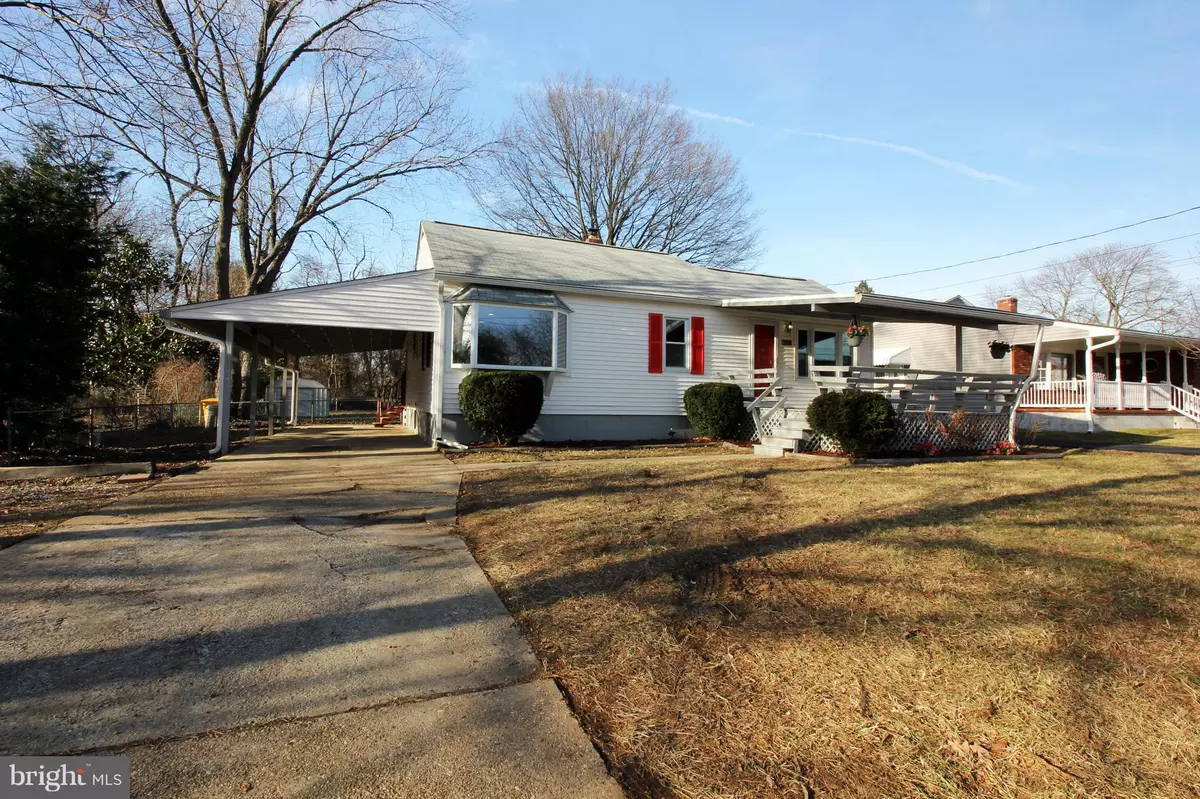$229,900
$229,900
For more information regarding the value of a property, please contact us for a free consultation.
112 GLENDALE AVE Glen Burnie, MD 21061
3 Beds
2 Baths
8,712 Sqft Lot
Key Details
Sold Price $229,900
Property Type Single Family Home
Sub Type Detached
Listing Status Sold
Purchase Type For Sale
Subdivision Woodlawn Heights
MLS Listing ID 1001311511
Sold Date 03/03/17
Style Ranch/Rambler
Bedrooms 3
Full Baths 2
HOA Y/N N
Originating Board MRIS
Year Built 1955
Annual Tax Amount $2,348
Tax Year 2016
Lot Size 8,712 Sqft
Acres 0.2
Property Description
Very nice move-in ready home. Spacious semi-finished basement with lots of possibilities. Large carport & large fenced yard. Covered front and back porch for your summer BBQ's. Quiet street that shows lots of pride.
Location
State MD
County Anne Arundel
Zoning R5
Rooms
Other Rooms Living Room, Dining Room, Bedroom 2, Bedroom 3, Kitchen, Family Room, Bedroom 1, Workshop
Basement Partially Finished
Main Level Bedrooms 2
Interior
Interior Features Dining Area, Entry Level Bedroom, Upgraded Countertops, Flat
Hot Water Electric
Heating Forced Air
Cooling Central A/C
Equipment Dishwasher, Dryer, Oven/Range - Electric, Refrigerator, Washer, Water Heater
Fireplace N
Appliance Dishwasher, Dryer, Oven/Range - Electric, Refrigerator, Washer, Water Heater
Heat Source Oil
Exterior
Garage Spaces 3.0
Utilities Available Cable TV Available
Water Access N
Accessibility None
Total Parking Spaces 3
Garage N
Private Pool N
Building
Story 2
Sewer Public Sewer
Water Public
Architectural Style Ranch/Rambler
Level or Stories 2
Additional Building Shed
New Construction N
Schools
Elementary Schools Linthicum
Middle Schools Lindale
High Schools North County
School District Anne Arundel County Public Schools
Others
Senior Community No
Tax ID 020590412187627
Ownership Fee Simple
Special Listing Condition Standard
Read Less
Want to know what your home might be worth? Contact us for a FREE valuation!

Our team is ready to help you sell your home for the highest possible price ASAP

Bought with Nohelya J Paredes • RE/MAX One Solutions






