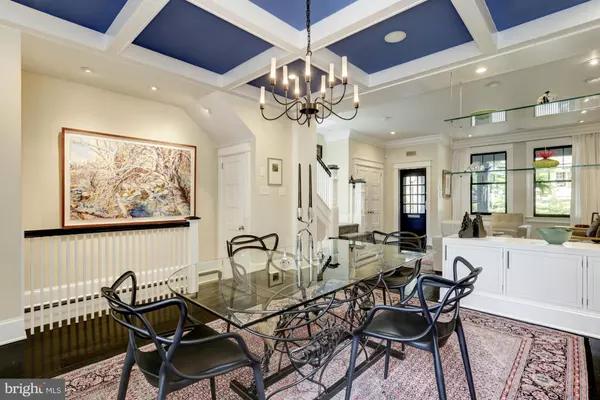$1,495,000
$1,495,000
For more information regarding the value of a property, please contact us for a free consultation.
1750 KENYON ST NW Washington, DC 20010
4 Beds
6 Baths
3,000 SqFt
Key Details
Sold Price $1,495,000
Property Type Townhouse
Sub Type Interior Row/Townhouse
Listing Status Sold
Purchase Type For Sale
Square Footage 3,000 sqft
Price per Sqft $498
Subdivision Mount Pleasant
MLS Listing ID 1001369235
Sold Date 08/16/16
Style Craftsman
Bedrooms 4
Full Baths 5
Half Baths 1
HOA Y/N N
Abv Grd Liv Area 2,000
Originating Board MRIS
Year Built 1922
Annual Tax Amount $5,511
Tax Year 2015
Lot Size 1,907 Sqft
Acres 0.04
Property Description
A new level of Quality and Design in coveted Mount Pleasant! Extraordinary renovation features open concept living, multiple outdoor living spaces and 2 car parking, detailed mill work and built-ins throughout, Denon sound system, CAT 6, mined Quartzite Kitchen w/ Island Bar, Family Area off Kitchen w/gas fireplace, LL Family Room and complete 1BR/1BA In-law suite.Solar Array conveys.
Location
State DC
County Washington
Rooms
Basement Rear Entrance, Connecting Stairway, Fully Finished, Walkout Level
Interior
Interior Features 2nd Kitchen, Dining Area, Kitchen - Eat-In, Primary Bath(s), Built-Ins, Upgraded Countertops, Window Treatments, Wainscotting, Recessed Lighting, Floor Plan - Open
Hot Water Natural Gas
Heating Forced Air, Programmable Thermostat, Zoned
Cooling Central A/C, Zoned, Programmable Thermostat
Fireplaces Number 1
Equipment Dishwasher, Disposal, Dryer, Dryer - Front Loading, Dual Flush Toilets, Icemaker, Microwave, Oven/Range - Gas, Range Hood, Refrigerator, Washer - Front Loading, Water Heater
Fireplace Y
Window Features Double Pane,Insulated,Low-E,Screens,Skylights,Wood Frame
Appliance Dishwasher, Disposal, Dryer, Dryer - Front Loading, Dual Flush Toilets, Icemaker, Microwave, Oven/Range - Gas, Range Hood, Refrigerator, Washer - Front Loading, Water Heater
Heat Source Natural Gas
Exterior
Exterior Feature Deck(s), Patio(s)
Water Access N
Accessibility None
Porch Deck(s), Patio(s)
Garage N
Private Pool N
Building
Story 3+
Sewer Public Sewer
Water Public
Architectural Style Craftsman
Level or Stories 3+
Additional Building Above Grade, Below Grade
Structure Type Beamed Ceilings,Plaster Walls,Tray Ceilings
New Construction N
Schools
Elementary Schools Bancroft
Middle Schools Deal
High Schools Jackson-Reed
School District District Of Columbia Public Schools
Others
Senior Community No
Tax ID 2597//0086
Ownership Fee Simple
Special Listing Condition Standard
Read Less
Want to know what your home might be worth? Contact us for a FREE valuation!

Our team is ready to help you sell your home for the highest possible price ASAP

Bought with Elizabeth M Russell • Long & Foster Real Estate, Inc.





