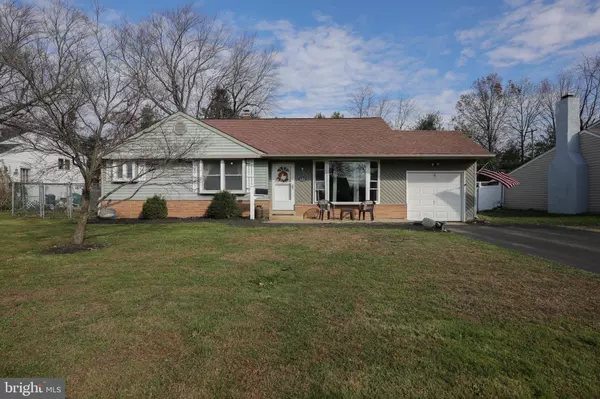$335,000
$325,000
3.1%For more information regarding the value of a property, please contact us for a free consultation.
685 CYPRESS RD Warminster, PA 18974
3 Beds
2 Baths
1,456 SqFt
Key Details
Sold Price $335,000
Property Type Single Family Home
Sub Type Detached
Listing Status Sold
Purchase Type For Sale
Square Footage 1,456 sqft
Price per Sqft $230
Subdivision Warminster Vil
MLS Listing ID PABU516302
Sold Date 01/08/21
Style Split Level
Bedrooms 3
Full Baths 1
Half Baths 1
HOA Y/N N
Abv Grd Liv Area 1,456
Originating Board BRIGHT
Year Built 1957
Annual Tax Amount $4,067
Tax Year 2020
Lot Size 10,125 Sqft
Acres 0.23
Lot Dimensions 75.00 x 135.00
Property Description
Beautiful Split Level in Warminster with so much to offer and move-in ready! Great curb appeal and an oversized driveway welcomes you. Enter the home through the formal living room with dramatic vaulted ceilings and an open staircase. A nice open layout on the main level with the dining room leading to the kitchen. The kitchen has loads of cabinet space, newer stainless steel appliances and an island bump out for extra counter space. A side door leads to the fenced dog run and back yard. Upstairs the main bedroom big enough for a king size bed and has a large triple size closet. The full bathroom has been beautifully updated with all new tiles and fixtures. There's an oversized linen closet with easy attic access. Two additional nice size bedrooms completes the upper level. The lower level has some extra spread out space with a big family room with gas fireplace, laundry/utility room and powder room. The garage was split by a previous owner into storage plus a bonus room. The bonus room is being used as an art studio and includes additional loft storage. Out back the yard is all fenced and includes a large patio area and a well maintained pool with deck perfect for those summer days! Welcome Home.
Location
State PA
County Bucks
Area Warminster Twp (10149)
Zoning R2
Rooms
Basement Partial
Interior
Interior Features Attic, Built-Ins, Carpet, Ceiling Fan(s), Dining Area, Floor Plan - Open, Kitchen - Island, Studio
Hot Water Natural Gas
Heating Forced Air
Cooling Central A/C
Fireplaces Number 1
Fireplaces Type Gas/Propane
Fireplace Y
Heat Source Natural Gas
Exterior
Exterior Feature Patio(s), Deck(s)
Garage Spaces 4.0
Water Access N
Accessibility None
Porch Patio(s), Deck(s)
Total Parking Spaces 4
Garage N
Building
Story 3
Sewer Public Sewer
Water Public
Architectural Style Split Level
Level or Stories 3
Additional Building Above Grade, Below Grade
New Construction N
Schools
School District Centennial
Others
Senior Community No
Tax ID 49-015-147
Ownership Fee Simple
SqFt Source Assessor
Special Listing Condition Standard
Read Less
Want to know what your home might be worth? Contact us for a FREE valuation!

Our team is ready to help you sell your home for the highest possible price ASAP

Bought with Loretta A Starck • RE/MAX Elite





