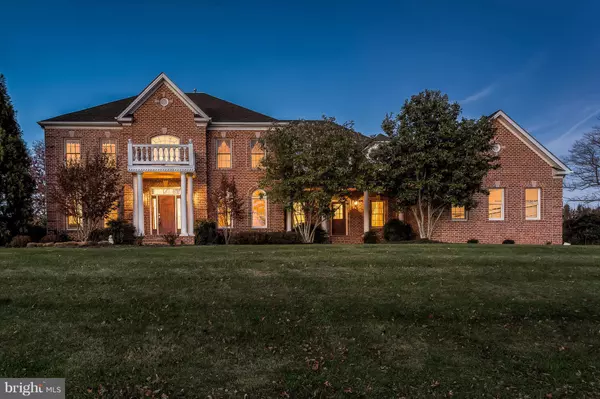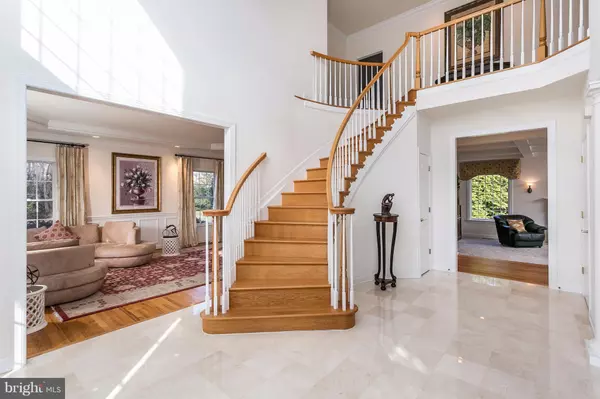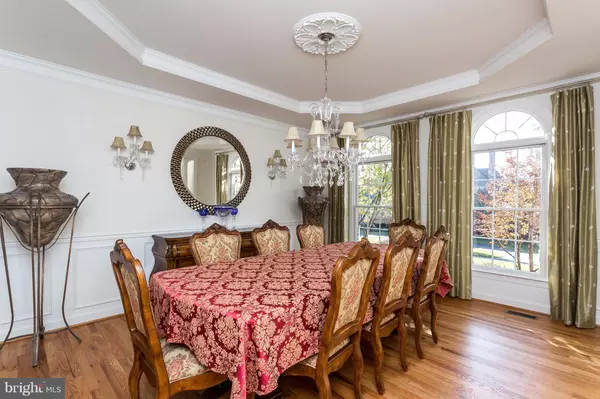Bought with Brian M Pakulla • RE/MAX Advantage Realty
$995,000
$999,999
0.5%For more information regarding the value of a property, please contact us for a free consultation.
10360 POT SPRING RD Lutherville Timonium, MD 21093
5 Beds
7 Baths
1.49 Acres Lot
Key Details
Sold Price $995,000
Property Type Single Family Home
Sub Type Detached
Listing Status Sold
Purchase Type For Sale
Subdivision Stonewall
MLS Listing ID 1004230879
Sold Date 05/29/18
Style Colonial
Bedrooms 5
Full Baths 6
Half Baths 1
HOA Fees $108/ann
HOA Y/N Y
Year Built 2003
Annual Tax Amount $11,548
Tax Year 2017
Lot Size 1.490 Acres
Acres 1.49
Property Sub-Type Detached
Source MRIS
Property Description
Just in time for the Prom or Summer weddings. Southern exposure Grand marble foyer with sweeping stairway leads to FamRm with coffered ceilings.Spacious LR & DR w wet bar.1st floor office or BDR w bath.Tremendous KIT w granite island,counters & desk.Huge pantry.4 large bright BDRs all with Baths.Master w FP & sitting area. Fully fin walk out LL w wet bar, gym area & FB.Trex deck& tree lined lot .
Location
State MD
County Baltimore
Direction Southwest
Rooms
Other Rooms Dining Room, Primary Bedroom, Sitting Room, Bedroom 2, Bedroom 3, Bedroom 4, Bedroom 5, Kitchen, Game Room, Foyer, Breakfast Room, Study, Laundry, Other
Basement Rear Entrance, Connecting Stairway, Full, Fully Finished, Heated, Walkout Stairs, Windows, Sump Pump
Main Level Bedrooms 1
Interior
Interior Features Kitchen - Gourmet, Kitchen - Island, Kitchen - Table Space, Dining Area, Kitchen - Eat-In, Primary Bath(s), Upgraded Countertops, Crown Moldings, Window Treatments, Laundry Chute, Curved Staircase, Wet/Dry Bar, Wood Floors, Floor Plan - Traditional
Hot Water Natural Gas
Heating Forced Air
Cooling Central A/C
Fireplaces Number 2
Fireplaces Type Equipment, Fireplace - Glass Doors
Equipment Cooktop, Dishwasher, Disposal, Dryer, Microwave, Oven - Wall, Refrigerator, Six Burner Stove, Washer, Water Heater
Fireplace Y
Window Features Atrium,Vinyl Clad,Double Pane
Appliance Cooktop, Dishwasher, Disposal, Dryer, Microwave, Oven - Wall, Refrigerator, Six Burner Stove, Washer, Water Heater
Heat Source Natural Gas
Exterior
Exterior Feature Deck(s)
Parking Features Garage - Side Entry
View Y/N Y
Water Access N
View Garden/Lawn
Roof Type Shingle
Accessibility 32\"+ wide Doors, 36\"+ wide Halls
Porch Deck(s)
Garage N
Private Pool N
Building
Lot Description Cul-de-sac, Private
Story 3+
Sewer Septic Exists
Water Well
Architectural Style Colonial
Level or Stories 3+
New Construction N
Schools
School District Baltimore County Public Schools
Others
Senior Community No
Tax ID 04082400000011
Ownership Fee Simple
Security Features Smoke Detector,Intercom,Main Entrance Lock,Carbon Monoxide Detector(s)
Special Listing Condition Standard
Read Less
Want to know what your home might be worth? Contact us for a FREE valuation!

Our team is ready to help you sell your home for the highest possible price ASAP







