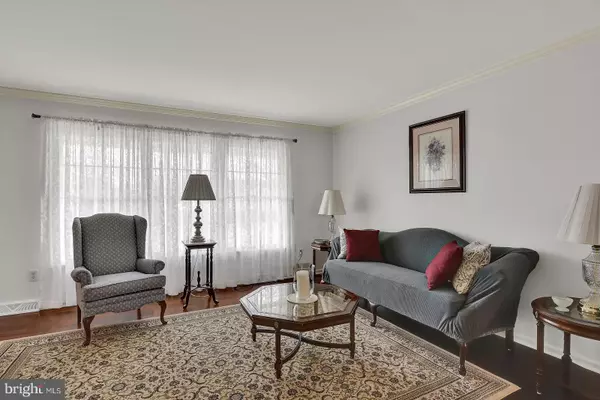$285,250
$279,900
1.9%For more information regarding the value of a property, please contact us for a free consultation.
2531 BLARNEY DR Harrisburg, PA 17112
4 Beds
3 Baths
2,352 SqFt
Key Details
Sold Price $285,250
Property Type Single Family Home
Sub Type Detached
Listing Status Sold
Purchase Type For Sale
Square Footage 2,352 sqft
Price per Sqft $121
Subdivision Carrollton Estates
MLS Listing ID 1000296054
Sold Date 05/25/18
Style Traditional
Bedrooms 4
Full Baths 2
Half Baths 1
HOA Y/N N
Abv Grd Liv Area 2,352
Originating Board BRIGHT
Year Built 1991
Annual Tax Amount $4,019
Tax Year 2018
Lot Size 0.326 Acres
Acres 0.33
Property Description
Welcome home to this beautiful 4 bedroom, 2.5 bath traditional home situated on a lovely lot in Carrolton Estates! This home is full of incredible features, including a complete first floor remodel in 2016 that included new carpet, painting and fixtures throughout. Step inside to find a spacious elegantly remodeled kitchen with Corian countertops, slate tile flooring, large island, pantry and Kenmore Elite appliances. A chef's dream! Family room features a gas fireplace and access outside to the fenced-in backyard with a stamped concrete patio that was installed in 2014 and an automatic awning. Perfect for entertaining! Master bedroom suite includes a walk-in closet and full bath, along with new carpet that extends into the hallway. Other features include a first floor laundry room, separate dining room with chair rail and crown molding, first floor office space and much more! Newer roof in 2014 and newer H2O heater in 2015. A joy to own! See agent remarks for listing agent contact information.
Location
State PA
County Dauphin
Area Lower Paxton Twp (14035)
Zoning RESIDENTIAL
Rooms
Other Rooms Living Room, Dining Room, Primary Bedroom, Bedroom 2, Bedroom 3, Bedroom 4, Kitchen, Family Room, Laundry, Office, Bathroom 2, Primary Bathroom, Half Bath
Basement Full
Interior
Interior Features Carpet, Chair Railings, Primary Bath(s), Window Treatments, Wood Floors
Heating Forced Air, Heat Pump(s)
Cooling Central A/C, Heat Pump(s)
Flooring Carpet, Ceramic Tile, Hardwood
Fireplaces Number 1
Equipment Dishwasher, Disposal, Microwave, Oven/Range - Electric
Fireplace Y
Window Features Bay/Bow
Appliance Dishwasher, Disposal, Microwave, Oven/Range - Electric
Heat Source Bottled Gas/Propane, Electric
Laundry Main Floor
Exterior
Exterior Feature Patio(s)
Parking Features Garage - Front Entry
Garage Spaces 2.0
Water Access N
Roof Type Asphalt
Street Surface Paved
Accessibility None
Porch Patio(s)
Attached Garage 2
Total Parking Spaces 2
Garage Y
Building
Story 2
Sewer Public Sewer
Water Public
Architectural Style Traditional
Level or Stories 2
Additional Building Above Grade, Below Grade
New Construction N
Schools
High Schools Central Dauphin
School District Central Dauphin
Others
Tax ID 35-004-373-000-0000
Ownership Fee Simple
SqFt Source Estimated
Acceptable Financing Conventional, Cash, FHA, VA
Listing Terms Conventional, Cash, FHA, VA
Financing Conventional,Cash,FHA,VA
Special Listing Condition Standard
Read Less
Want to know what your home might be worth? Contact us for a FREE valuation!

Our team is ready to help you sell your home for the highest possible price ASAP

Bought with Teresa R. Hower • RE/MAX 1st Advantage





