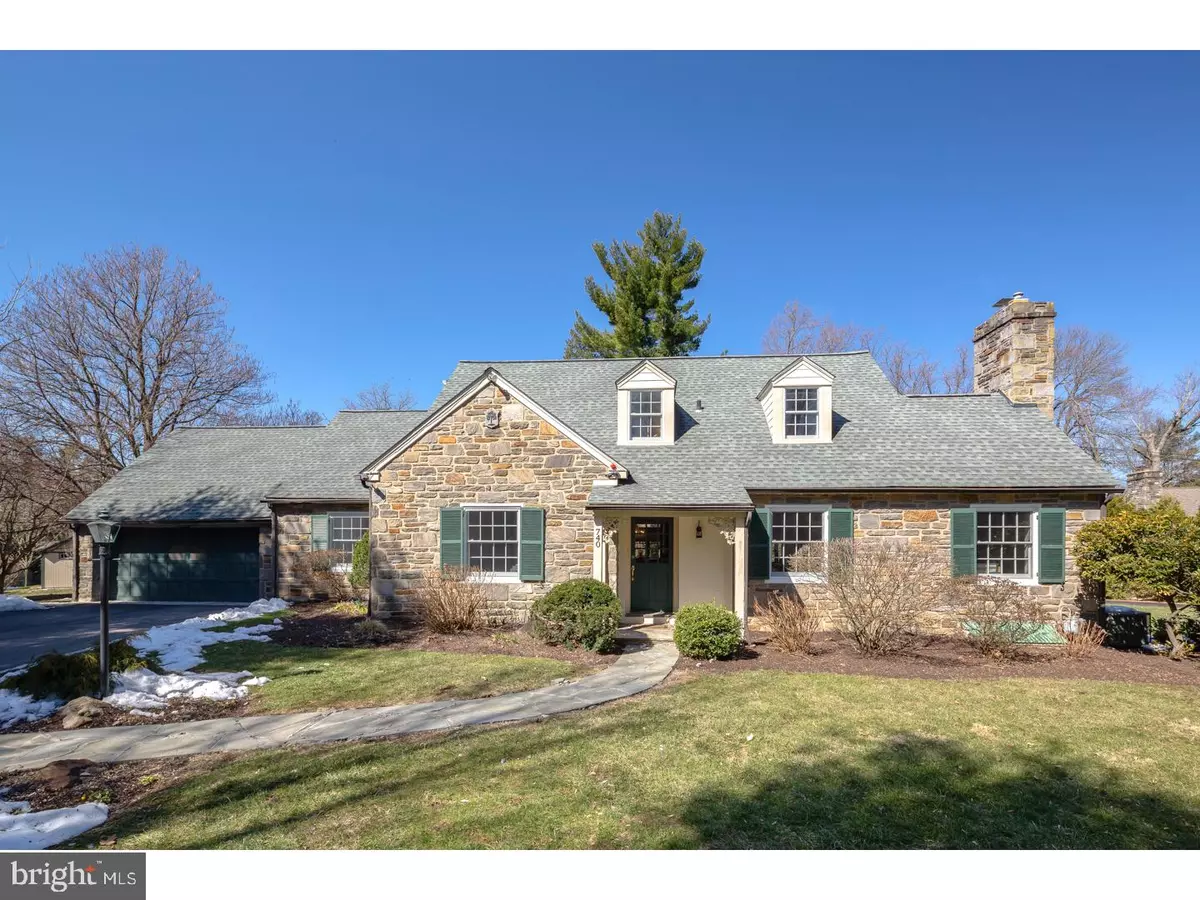$875,000
$889,000
1.6%For more information regarding the value of a property, please contact us for a free consultation.
740 MOUNT PLEASANT RD Bryn Mawr, PA 19010
4 Beds
3 Baths
2,821 SqFt
Key Details
Sold Price $875,000
Property Type Single Family Home
Sub Type Detached
Listing Status Sold
Purchase Type For Sale
Square Footage 2,821 sqft
Price per Sqft $310
Subdivision None Available
MLS Listing ID 1000290248
Sold Date 05/29/18
Style Cape Cod
Bedrooms 4
Full Baths 2
Half Baths 1
HOA Y/N N
Abv Grd Liv Area 2,821
Originating Board TREND
Year Built 1931
Annual Tax Amount $15,812
Tax Year 2018
Lot Size 0.785 Acres
Acres 0.79
Lot Dimensions 127
Property Description
This beautiful first floor master, stone cape home is situated on a private, flat .79 acre lot in this sought after neighborhood in Northside Bryn Mawr. Exterior features include a new driveway with cobblestone, repointed front walkway, a spacious rear porch ideal for entertaining, shed for storage, two car attached garage, mature trees and specimen planting. This 3/4 bedrooms, 2 full, 1 half bath home has gracious room sizes, recessed lighting, refinished hardwood floors, new carpet, nest thermostat and brand new Pella windows!! Enter through the front door and to the right you will find the large living room with wood burning fireplace and eloquent built-ins. The formal dining room is spacious, bright and conveniently located next to the bright kitchen which has ample cabinet space, island, granite countertops and adjoining breakfast room. Step right into the family room with extra high ceilings, a gas fireplace, put in by the current owners, built-ins and access to the rear deck and views of the beautiful backyard. The master suite with on-suite bathroom has been impeccably remodeled by the current owners with carrara marble, double vanity and a steam shower. Also on this floor is another bedroom, which is currently used as an office/den and has built-in cabinets and shelving. A powder room completes this level. Ascend the stairs to the top floor which has two large bedrooms, both equipped with walk-in closets and another bathroom. Additional features include new washer/dryer whirl pool duet, new hot water heater, newer roof and septic, new second floor HVAC system (2 zone), updated insulation in crawl space and even a camera system. Don't miss your opportunity to be the next owner of this wonderful home!
Location
State PA
County Montgomery
Area Lower Merion Twp (10640)
Zoning RA
Direction Southwest
Rooms
Other Rooms Living Room, Dining Room, Primary Bedroom, Bedroom 2, Bedroom 3, Kitchen, Family Room, Bedroom 1, Laundry
Basement Full, Unfinished
Interior
Interior Features Kitchen - Island, Dining Area
Hot Water Natural Gas
Heating Gas
Cooling Central A/C
Fireplaces Number 2
Equipment Dishwasher, Refrigerator
Fireplace Y
Window Features Energy Efficient,Replacement
Appliance Dishwasher, Refrigerator
Heat Source Natural Gas
Laundry Basement
Exterior
Exterior Feature Deck(s)
Garage Spaces 5.0
Utilities Available Cable TV
Water Access N
Accessibility None
Porch Deck(s)
Total Parking Spaces 5
Garage N
Building
Story 1.5
Sewer On Site Septic
Water Public
Architectural Style Cape Cod
Level or Stories 1.5
Additional Building Above Grade
Structure Type Cathedral Ceilings
New Construction N
Schools
School District Lower Merion
Others
Senior Community No
Tax ID 40-00-41792-009
Ownership Fee Simple
Security Features Security System
Read Less
Want to know what your home might be worth? Contact us for a FREE valuation!

Our team is ready to help you sell your home for the highest possible price ASAP

Bought with Paul S Lipowicz • Keller Williams Main Line





