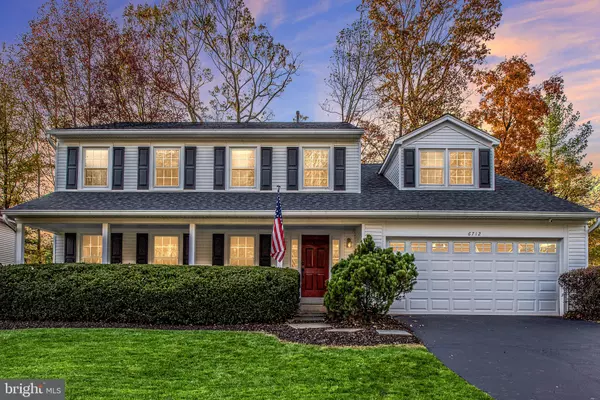$854,000
$765,000
11.6%For more information regarding the value of a property, please contact us for a free consultation.
6712 PASSAGEWAY PL Burke, VA 22015
4 Beds
4 Baths
3,351 SqFt
Key Details
Sold Price $854,000
Property Type Single Family Home
Sub Type Detached
Listing Status Sold
Purchase Type For Sale
Square Footage 3,351 sqft
Price per Sqft $254
Subdivision Indian Oaks
MLS Listing ID VAFX1171984
Sold Date 02/19/21
Style Colonial
Bedrooms 4
Full Baths 3
Half Baths 1
HOA Fees $12/ann
HOA Y/N Y
Abv Grd Liv Area 2,726
Originating Board BRIGHT
Year Built 1986
Annual Tax Amount $7,381
Tax Year 2020
Lot Size 8,850 Sqft
Acres 0.2
Property Description
Welcome to 6712 Passageway Place. This stunning 4 bedroom, 3.5 bathroom, light-filled colonial home has been impeccably maintained and is situated in a prime location! Main level features an updated gourmet eat-in kitchen with white cabinets, granite countertops, gas stove and large pantry. Additional main level features include: hardwoods throughout, open floor plan with kitchen that overlooks the family room, beautiful brick gas fireplace with built-in bookshelves, separate dining room & large formal living room, gorgeous crown molding and chair railing. Second floor features convenient upstairs laundry, a huge primary bedroom with vaulted ceilings, tons of natural light, a sitting room and a great master bathroom! 3 additional large bedrooms with plenty of closet space and an additional upstairs bathroom! Spectacular finished basement with a large rec-room, dry bar, home theater setup, full bathroom, egress window and tons of storage!! Tranquil backyard features a flat spacious fenced-in yard with playset and shed that conveys, a huge deck for entertaining, natural gas hookup for grilling, and beautiful trees that have been professionally maintained. Stately front porch is perfect for conversing with the neighbors. Upgrades include Water Heater (2020), Fenced in backyard (2020), Completed hardwoods on lower level (2018), New Roof and gutters (2017), New carpet upstairs (2017), Gas fireplace (2017), New windows (2016), Remodeled kitchen/Basement (2014), Stainless Steel Appliances/LG washer & dryer (2014). Location is ideal!! Quiet cul-de-sac with no through traffic. Award winning school system: WOES, LBSS. Walk to Pohick Regional Library and Rolling Valley West Park. Close to Burke Lake, South Run, and multiple swim clubs!! Easy commute to DC, Pentagon, Ft. Belvoir and Springfield Metro Station! Dont miss out on this wonderful community with low HOA fees!!!
Location
State VA
County Fairfax
Zoning 130
Rooms
Other Rooms Living Room, Dining Room, Kitchen, Family Room, Laundry, Recreation Room
Basement Partially Finished
Interior
Interior Features Window Treatments, Built-Ins, Carpet, Ceiling Fan(s), Chair Railings, Crown Moldings, Dining Area, Floor Plan - Open, Formal/Separate Dining Room, Kitchen - Gourmet, Pantry, Primary Bath(s), Recessed Lighting, Stall Shower, Tub Shower, Upgraded Countertops, Wainscotting, Wood Floors, Other, Wet/Dry Bar, Walk-in Closet(s)
Hot Water Natural Gas
Heating Forced Air
Cooling Ceiling Fan(s), Central A/C
Flooring Hardwood, Carpet, Ceramic Tile
Fireplaces Number 1
Fireplaces Type Screen, Gas/Propane
Equipment Built-In Microwave, Dryer, Washer, Dishwasher, Refrigerator, Icemaker, Stove, Disposal
Fireplace Y
Appliance Built-In Microwave, Dryer, Washer, Dishwasher, Refrigerator, Icemaker, Stove, Disposal
Heat Source Natural Gas
Exterior
Exterior Feature Deck(s), Porch(es)
Parking Features Garage Door Opener, Garage - Front Entry, Inside Access
Garage Spaces 2.0
Fence Fully
Water Access N
Roof Type Composite,Shingle
Accessibility None
Porch Deck(s), Porch(es)
Attached Garage 2
Total Parking Spaces 2
Garage Y
Building
Story 3
Sewer Public Sewer
Water Public
Architectural Style Colonial
Level or Stories 3
Additional Building Above Grade, Below Grade
New Construction N
Schools
Elementary Schools White Oaks
Middle Schools Lake Braddock Secondary School
High Schools Lake Braddock
School District Fairfax County Public Schools
Others
HOA Fee Include Common Area Maintenance,Insurance
Senior Community No
Tax ID 0882 26 0207
Ownership Fee Simple
SqFt Source Assessor
Special Listing Condition Standard
Read Less
Want to know what your home might be worth? Contact us for a FREE valuation!

Our team is ready to help you sell your home for the highest possible price ASAP

Bought with Jeffrey LaFleur • Modern Jones, LLC





