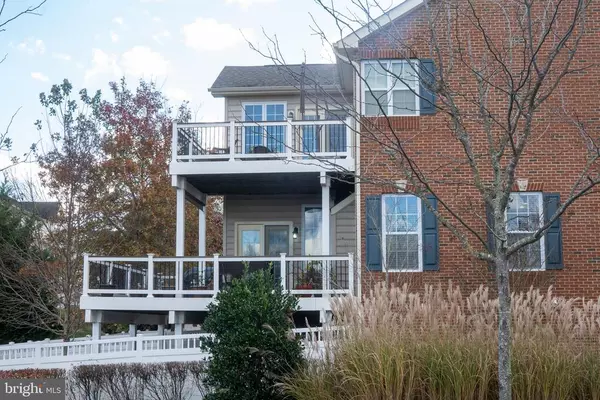$578,000
$599,900
3.7%For more information regarding the value of a property, please contact us for a free consultation.
4008 RANCH RD Upper Marlboro, MD 20772
4 Beds
5 Baths
3,700 SqFt
Key Details
Sold Price $578,000
Property Type Townhouse
Sub Type End of Row/Townhouse
Listing Status Sold
Purchase Type For Sale
Square Footage 3,700 sqft
Price per Sqft $156
Subdivision Marlboro Ridge
MLS Listing ID MDPG590236
Sold Date 02/25/21
Style Colonial
Bedrooms 4
Full Baths 3
Half Baths 2
HOA Fees $216/mo
HOA Y/N Y
Abv Grd Liv Area 3,700
Originating Board BRIGHT
Year Built 2011
Annual Tax Amount $7,281
Tax Year 2020
Lot Size 4,057 Sqft
Acres 0.09
Property Description
Welcome Home! Here is your opportunity to own a Townhouse in the Equestrian Neighborhood at Marlboro Ridge. 4 stories of luxurious living! On the lower level, enjoy a half bath, open layout and optional work out room or office space. Ease on up to the Mid-level and relish with hardwood floors throughout, half bath, Gourmet kitchen, formal living &, dining, casual dining, family room with fireplace, and entertaining balcony. Follow me to the third level, 2 secondary bedrooms, laundry room, full bath, and Owner's Retreat with a sitting area that leads out to a romantic moon deck for two, recessed lighting, separate shower, and an oversized Garden tub. At the Fourth level, indulge in a retreat with a full bath, private sitting area, skylight and bay window with natural light. The HOA takes care of the all the lawn maintenance inside the fence and outside. Available now. So! Present your offer today.
Location
State MD
County Prince Georges
Zoning RR
Rooms
Other Rooms Living Room, Kitchen, In-Law/auPair/Suite, Office
Interior
Interior Features Breakfast Area, Ceiling Fan(s), Dining Area, Family Room Off Kitchen, Kitchen - Eat-In, Kitchen - Gourmet, Kitchen - Island, Primary Bath(s), Stall Shower, Tub Shower, Chair Railings, Combination Dining/Living, Combination Kitchen/Dining, Crown Moldings, Floor Plan - Open, Formal/Separate Dining Room, Recessed Lighting, Skylight(s), Upgraded Countertops, Walk-in Closet(s), Soaking Tub, Wood Floors
Hot Water 60+ Gallon Tank, Electric, Natural Gas
Heating Central, Heat Pump - Gas BackUp
Cooling Ceiling Fan(s), Central A/C, Heat Pump(s)
Fireplaces Number 1
Fireplaces Type Fireplace - Glass Doors, Gas/Propane, Insert
Equipment Built-In Microwave, Cooktop - Down Draft, Icemaker, Stainless Steel Appliances, Water Heater, Oven - Self Cleaning, Washer/Dryer Hookups Only
Fireplace Y
Window Features Energy Efficient,ENERGY STAR Qualified,Insulated,Screens,Skylights
Appliance Built-In Microwave, Cooktop - Down Draft, Icemaker, Stainless Steel Appliances, Water Heater, Oven - Self Cleaning, Washer/Dryer Hookups Only
Heat Source Central, Natural Gas
Laundry Upper Floor
Exterior
Exterior Feature Deck(s), Patio(s)
Parking Features Basement Garage, Garage - Front Entry
Garage Spaces 6.0
Fence Privacy, Rear, Other
Amenities Available Club House, Common Grounds, Exercise Room, Horse Trails, Pool - Outdoor, Picnic Area, Jog/Walk Path, Riding/Stables, Swimming Pool, Tennis Courts, Tot Lots/Playground
Water Access N
Street Surface Black Top,Paved
Accessibility None
Porch Deck(s), Patio(s)
Road Frontage Private
Attached Garage 2
Total Parking Spaces 6
Garage Y
Building
Lot Description Corner, Rear Yard, Landscaping
Story 4
Sewer Public Sewer
Water Public
Architectural Style Colonial
Level or Stories 4
Additional Building Above Grade, Below Grade
New Construction N
Schools
School District Prince George'S County Public Schools
Others
HOA Fee Include Common Area Maintenance,Lawn Care Front,Lawn Care Rear,Lawn Care Side,Lawn Maintenance,Pool(s),Recreation Facility,Road Maintenance,Snow Removal
Senior Community No
Tax ID 17153994043
Ownership Fee Simple
SqFt Source Assessor
Security Features Carbon Monoxide Detector(s),Exterior Cameras,Fire Detection System,Monitored,Motion Detectors,Security System,Smoke Detector,Sprinkler System - Indoor
Acceptable Financing Cash, Conventional, FHA, VA
Horse Property Y
Horse Feature Horses Allowed, Horse Trails, Arena, Stable(s), Riding Ring
Listing Terms Cash, Conventional, FHA, VA
Financing Cash,Conventional,FHA,VA
Special Listing Condition Standard
Read Less
Want to know what your home might be worth? Contact us for a FREE valuation!

Our team is ready to help you sell your home for the highest possible price ASAP

Bought with Lynne Ferrante • RE/MAX Leading Edge





